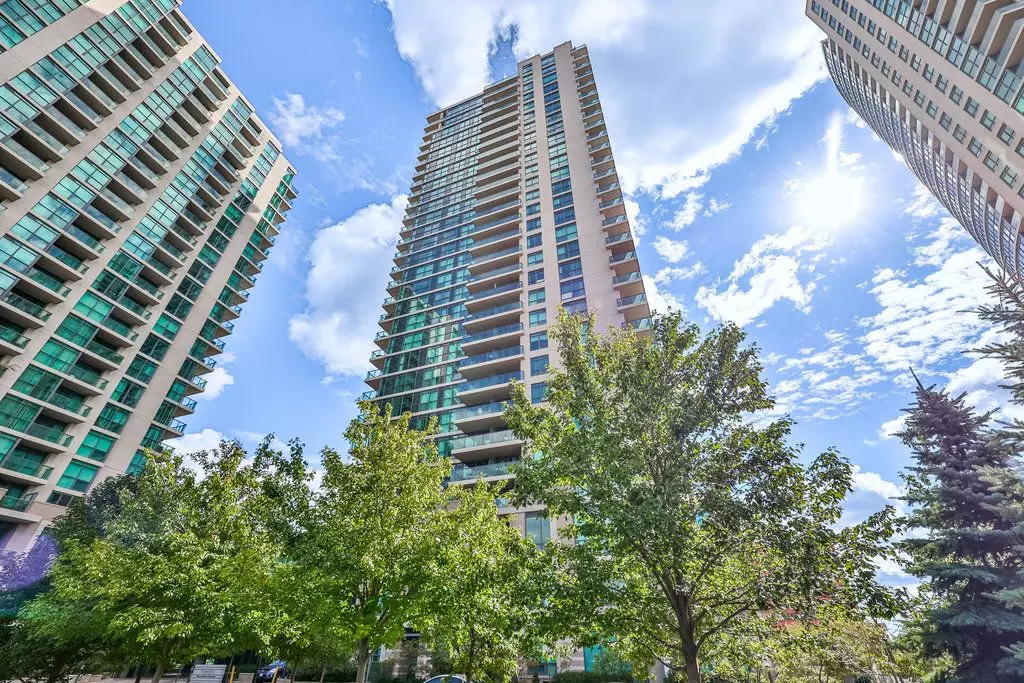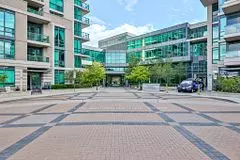$557,000
$569,000
2.1%For more information regarding the value of a property, please contact us for a free consultation.
215 Sherway Garden RD #106 Toronto W08, ON M9C 0A4
2 Beds
1 Bath
Key Details
Sold Price $557,000
Property Type Condo
Sub Type Condo Apartment
Listing Status Sold
Purchase Type For Sale
Approx. Sqft 700-799
MLS Listing ID W9396637
Sold Date 12/19/24
Style Apartment
Bedrooms 2
HOA Fees $556
Annual Tax Amount $2,303
Tax Year 2024
Property Description
Stylish 1-Bedroom + Den Condo with Spacious Private Terrace at 215 Sherway Gardens, Etobicoke Welcome to this beautiful 1-bedroom plus den condo on the ground floor of the sought-after 215 Sherway Gardens Road in Etobicoke. This unit boasts a spacious, open-concept living area that leads to a large private walk-out terrace, perfect for outdoor dining, relaxing, or entertaining. The den offers the flexibility of a home office, guest room, or additional living space, while the bedroom is bright and well-appointed. The unit comes with a rare extra-large accessible parking spot and a convenient locker for additional storage. This luxury building offers a wealth of amenities, including: 24-hour concierge service, Fitness center, Indoor pool and sauna, Party room, Guest suites, Visitor parking Located steps away from Sherway Gardens Mall, top dining options, and quick access to highways, this condo provides the perfect blend of urban convenience and serene living. Ideal for professionals, couples, or anyone looking for a comfortable, stylish home in the heart of Etobicoke!
Location
State ON
County Toronto
Community Islington-City Centre West
Area Toronto
Region Islington-City Centre West
City Region Islington-City Centre West
Rooms
Family Room Yes
Basement None
Kitchen 1
Separate Den/Office 1
Interior
Interior Features Other
Cooling Central Air
Laundry In-Suite Laundry
Exterior
Parking Features Underground
Garage Spaces 1.0
Amenities Available BBQs Allowed, Bike Storage, Concierge, Gym, Indoor Pool, Visitor Parking
Exposure South
Total Parking Spaces 1
Building
Locker Owned
Others
Pets Allowed Restricted
Read Less
Want to know what your home might be worth? Contact us for a FREE valuation!

Our team is ready to help you sell your home for the highest possible price ASAP





