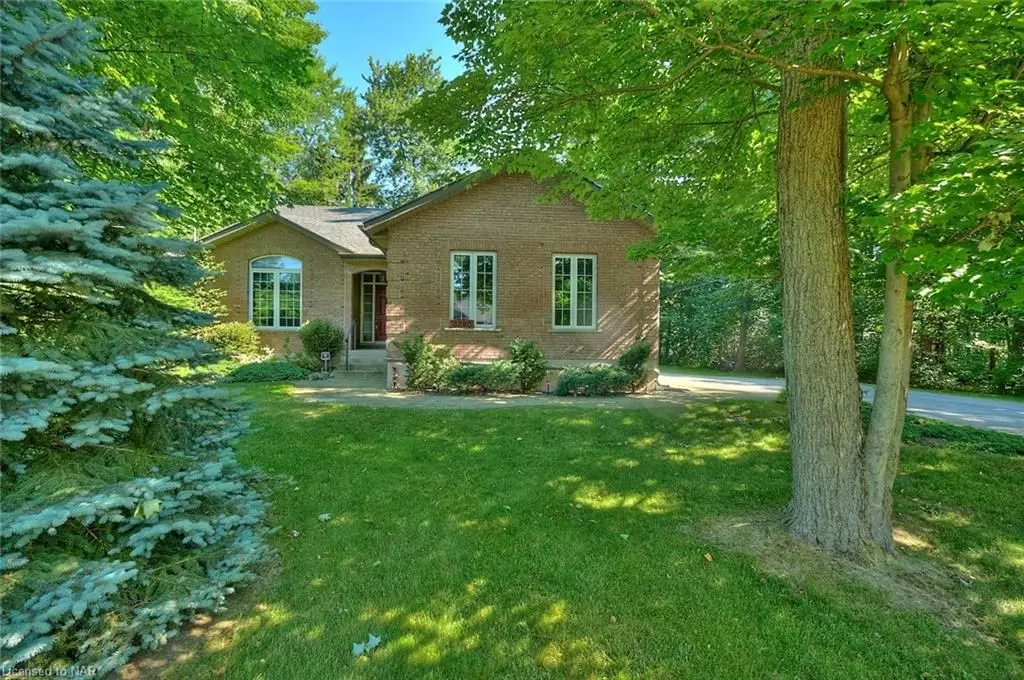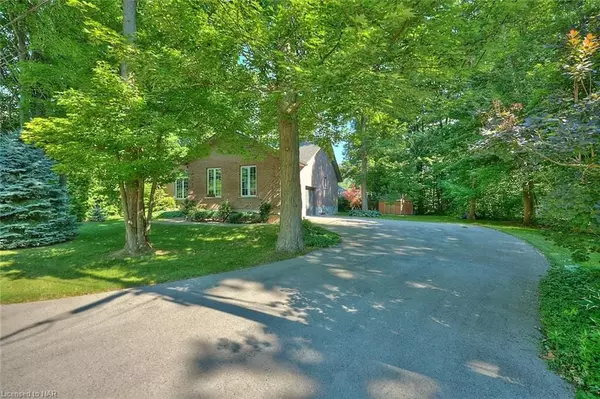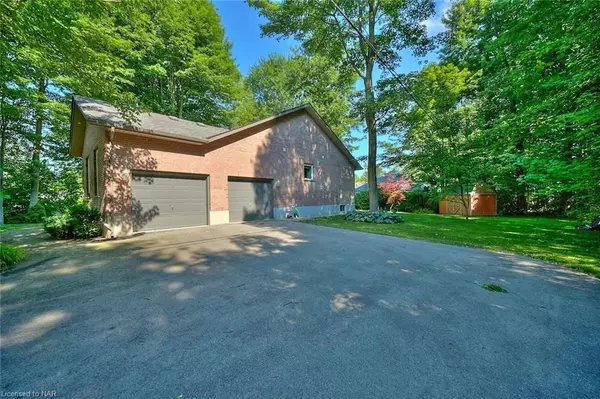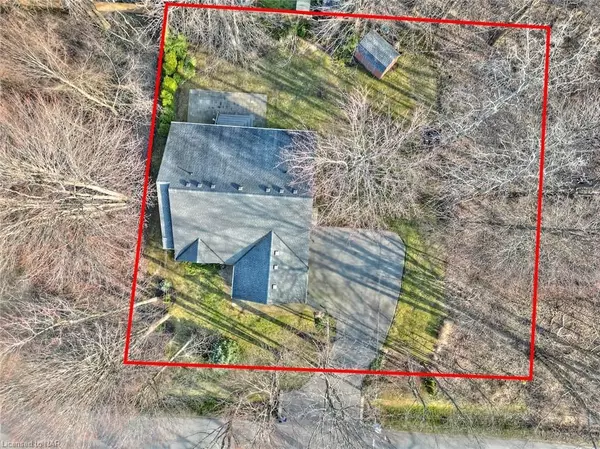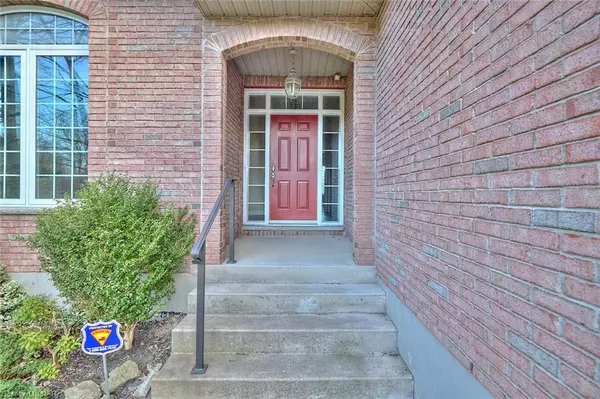$825,000
$849,999
2.9%For more information regarding the value of a property, please contact us for a free consultation.
3288 RISELAY AVE Fort Erie, ON L0S 1N0
4 Beds
3 Baths
1,559 SqFt
Key Details
Sold Price $825,000
Property Type Single Family Home
Sub Type Detached
Listing Status Sold
Purchase Type For Sale
Square Footage 1,559 sqft
Price per Sqft $529
MLS Listing ID X9410008
Sold Date 10/28/24
Style Bungalow
Bedrooms 4
Annual Tax Amount $4,953
Tax Year 2023
Property Description
Unique story-book style bungalow nestled in nature on a massive and potentially severable 132' x 120' treed lot. With 3+1 bedrooms and 3 bathrooms and an open-concept kitchen, living and dining room with soaring vaulted ceilings, there is plenty of room for family and friends to relax or entertain! Interior features include hardwood floors, a fresh coat of paint in February 2024, gas fireplace, primary bedroom with 4pc ensuite, walk-in-closet and laundry room with sink, 2 more bedrooms and 2 more bathrooms on the main floor. There is a 4th bedroom in the basement – which also features a bathroom rough-in and ample room for storage or future rooms. Garden doors off the back of the house lead to the partially fenced yard with deck, patio, shed and mature trees. The long winding asphalt driveway leads to the two-car garage with high ceilings and interior entry; and the front entrance with nice landscaping and pathway adds to the curb appeal. New GENERAC generator & furnace (2020), new hot water tank & sump pump/back-up (2021). Located a short walk to the shores of Lake Erie or the 26km Friendship Trail which leads to Downtown Ridgeway's shops, restaurants and services. It's only a 2-minute drive to Crystal Beach's sand and lakeside amenities.
Location
State ON
County Niagara
Community 335 - Ridgeway
Area Niagara
Zoning R1
Region 335 - Ridgeway
City Region 335 - Ridgeway
Rooms
Basement Partially Finished, Full
Kitchen 1
Separate Den/Office 1
Interior
Interior Features Water Heater Owned, Sump Pump, Central Vacuum
Cooling Central Air
Fireplaces Number 1
Fireplaces Type Living Room
Laundry Laundry Room, Sink
Exterior
Exterior Feature Deck, Porch
Parking Features Private Double, Other, Inside Entry
Garage Spaces 8.0
Pool None
Roof Type Asphalt Rolled
Lot Frontage 132.0
Lot Depth 120.0
Exposure North
Total Parking Spaces 8
Building
Foundation Poured Concrete
New Construction false
Others
Senior Community Yes
Security Features Alarm System
Read Less
Want to know what your home might be worth? Contact us for a FREE valuation!

Our team is ready to help you sell your home for the highest possible price ASAP

