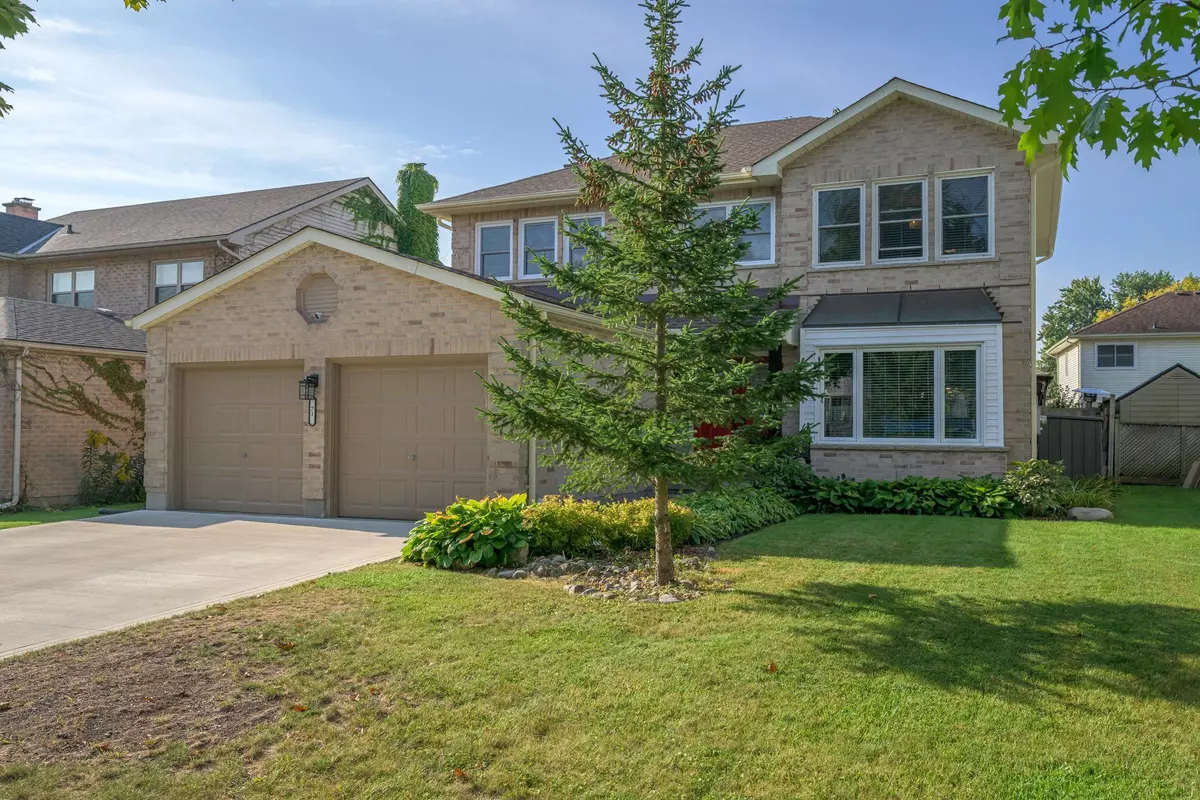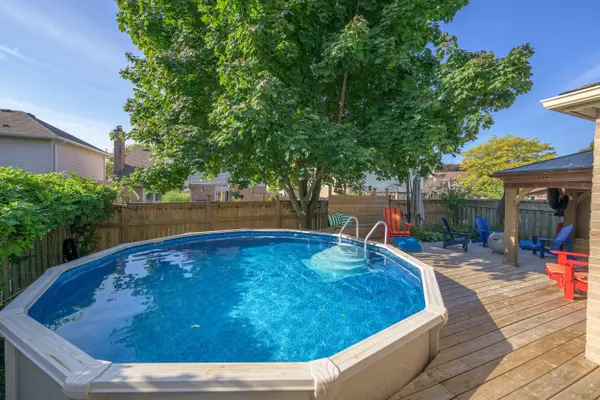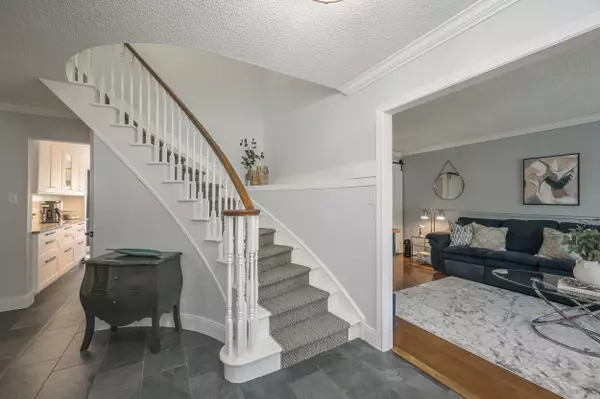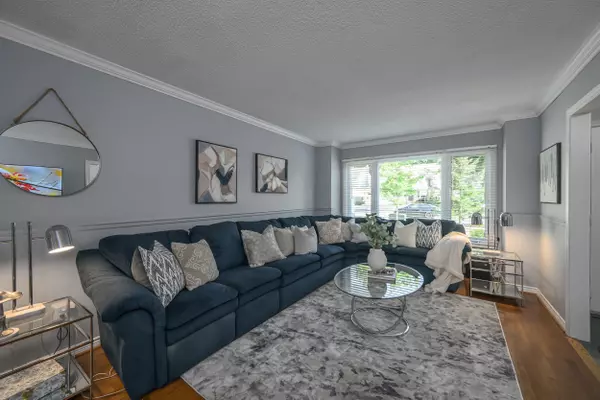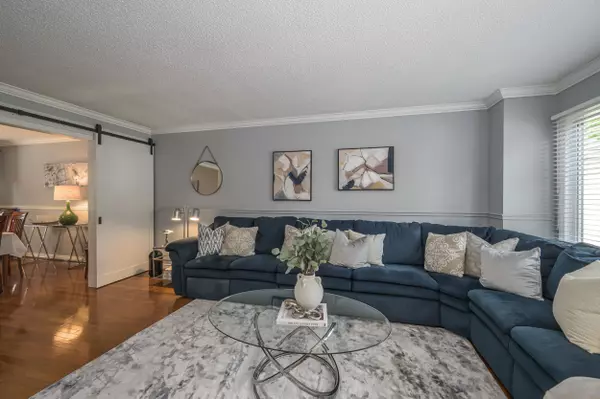$785,000
$799,900
1.9%For more information regarding the value of a property, please contact us for a free consultation.
71 Laurel CRES London, ON N6H 4X5
4 Beds
3 Baths
Key Details
Sold Price $785,000
Property Type Single Family Home
Sub Type Detached
Listing Status Sold
Purchase Type For Sale
Approx. Sqft 1500-2000
MLS Listing ID X9382759
Sold Date 12/19/24
Style 2-Storey
Bedrooms 4
Annual Tax Amount $4,829
Tax Year 2024
Property Description
Nestled in a highly desirable neighbourhood known for sought after schools, this four-bedroom home stands out with its double-car garage and inviting curb appeal. As you approach via the wide concrete driveway, the pride of ownership is immediately evident. Step inside to discover updated flooring that guides you into a sun-filled living room, where an electric fireplace creates a cozy atmosphere, and a dining area perfect for memorable holiday gatherings. At the heart of the home is a remodeled kitchen, thoughtfully designed with sleek cabinetry, pot drawers, an island, and appliances. The quartz countertops offer both beauty and function, while the view of the backyard makes meal prep a pleasure. Just off the kitchen, the open-concept family room features a striking fireplace. A powder room and a well-placed mud/laundry room round out the main level. Upstairs, you'll find four generously sized bedrooms. The primary suite boasts a walk-in closet and a stylish ensuite with a soaker tub and a frameless glass shower. The remaining three bedrooms share the main bathroom. The lower level is made for relaxation and fun, with a cozy rec room featuring a fireplace ideal for movie nights. A built-in bar adds to the entertainment space, and there's plenty of additional storage. Outdoors, cool off in the pool (removable upon request), bask in the sun on the deck, or enjoy your morning coffee under the shade of the pergola. Recent upgrades include a kitchen replacement, updated primary ensuite and powder room, most flooring, most windows, front entry system, patio door, concrete driveway/walkway, eaves, and a new pool heater, pump, filter and concrete patio. Location seals the deal, with easy access to major shopping centers, the university, hospitals, golf courses, skiing, scenic river trails and a park just steps away down the street. This home is move-in ready and waiting for its next proud owner.
Location
State ON
County Middlesex
Community North M
Area Middlesex
Zoning R1-4
Region North M
City Region North M
Rooms
Family Room Yes
Basement Full, Partially Finished
Kitchen 1
Interior
Interior Features Central Vacuum, Auto Garage Door Remote
Cooling Central Air
Fireplaces Number 2
Fireplaces Type Natural Gas
Exterior
Exterior Feature Patio, Deck
Parking Features Private Double, Inside Entry
Garage Spaces 6.0
Pool Above Ground
Roof Type Shingles
Lot Frontage 50.0
Lot Depth 100.0
Total Parking Spaces 6
Building
Foundation Poured Concrete
Read Less
Want to know what your home might be worth? Contact us for a FREE valuation!

Our team is ready to help you sell your home for the highest possible price ASAP

