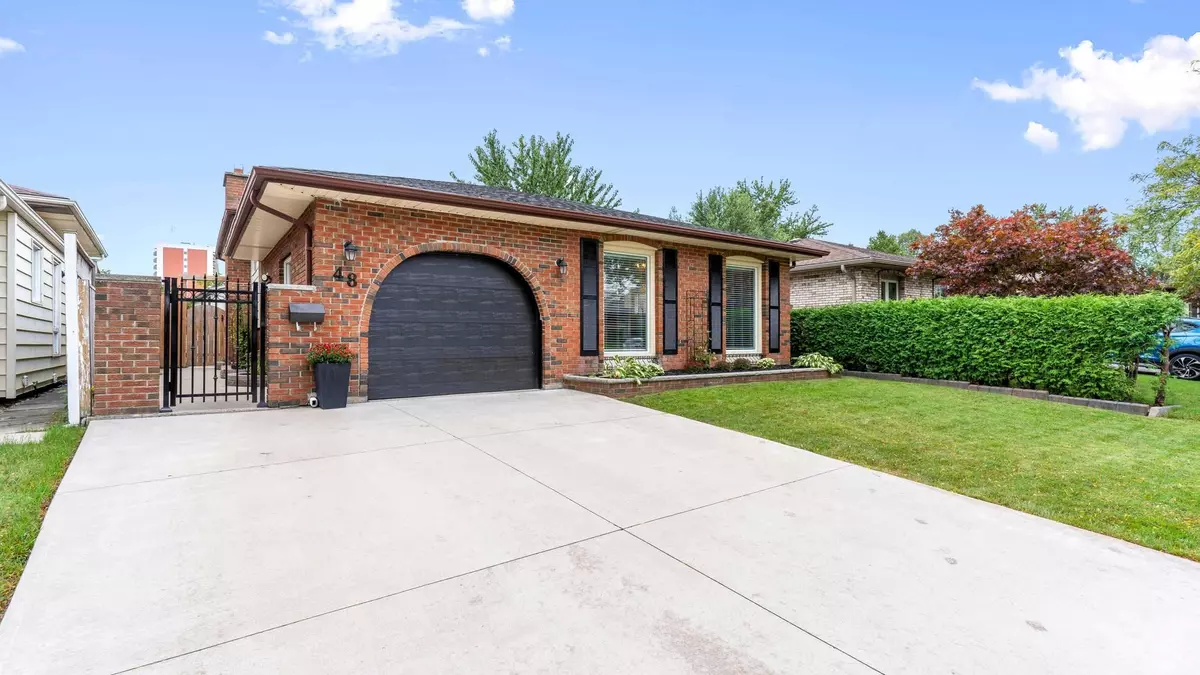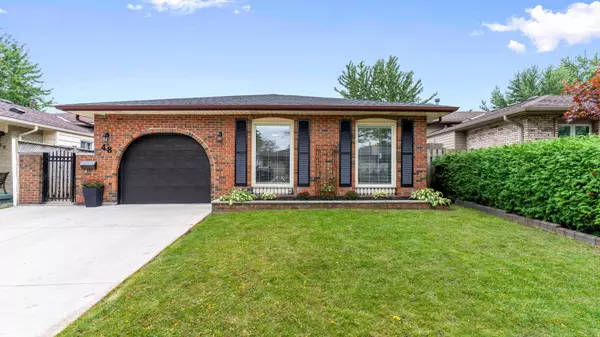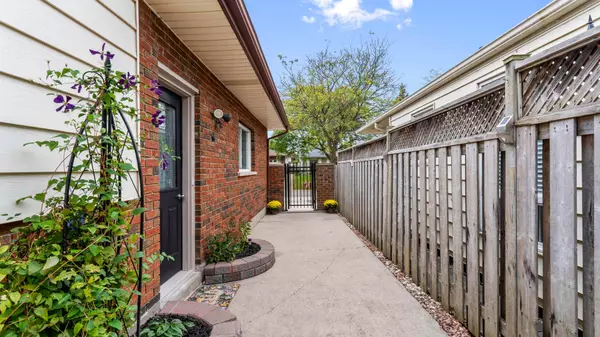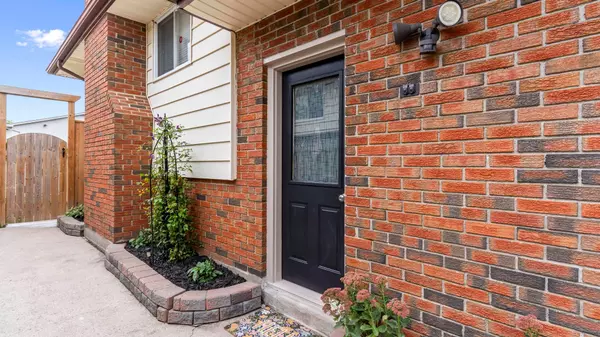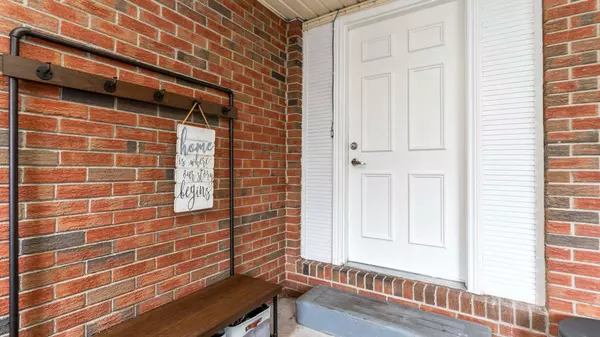$615,000
$629,900
2.4%For more information regarding the value of a property, please contact us for a free consultation.
48 Locust CRES Middlesex, ON N6E 2K2
4 Beds
2 Baths
Key Details
Sold Price $615,000
Property Type Single Family Home
Sub Type Detached
Listing Status Sold
Purchase Type For Sale
MLS Listing ID X9376088
Sold Date 01/06/25
Style Backsplit 4
Bedrooms 4
Annual Tax Amount $3,698
Tax Year 2023
Property Description
Welcome to this beautifully renovated 4-level back-split home, perfectly designed for modern living and entertaining. This fully finished home offers an impressive open-concept main floor, featuring a new kitchen(2021) with sleek quartz countertops, a stylish backsplash, and a large island perfect for meal prep or casual dining.Upstairs, you'll find three generously sized bedrooms. The large primary bedroom enjoys access to an updated 5-piece bathroom, complete with double sinks for added convenience. The third level, with big, bright windows, features a walk-up that leads to a lovely, fully fenced backyard complete with a patio and storage shed. Inside, the spacious recreation room offers a cozy fireplace and bar, making it an ideal spot for relaxation or hosting. Additionally, the fourth bedroom on this level could easily serve as a home office.The lower level of the home is a standout, featuring your very own home theatre or family room, a 3-piece bathroom, and a convenient butler's pantry (with sink) perfect for movie nights or watching the big game! The laundry room with storage space is also located on this level, adding even more functionality to this move in ready home.Other noteworthy recent features include a concrete driveway(2019); furnace(2023) and air conditioner (2024); and shingles replaced in 2016. Add in walking distance to school and close proximity to shopping to the list and get ready to be Welcomed Home!
Location
State ON
County Middlesex
Community South X
Area Middlesex
Zoning R1-4
Region South X
City Region South X
Rooms
Family Room No
Basement Walk-Up, Finished
Kitchen 1
Separate Den/Office 1
Interior
Interior Features Auto Garage Door Remote
Cooling Central Air
Fireplaces Number 1
Fireplaces Type Family Room
Exterior
Exterior Feature Landscaped, Patio
Parking Features Private Double
Garage Spaces 3.0
Pool None
Roof Type Shingles
Lot Frontage 45.02
Lot Depth 108.44
Total Parking Spaces 3
Building
Foundation Poured Concrete
Others
Security Features Carbon Monoxide Detectors,Smoke Detector
Read Less
Want to know what your home might be worth? Contact us for a FREE valuation!

Our team is ready to help you sell your home for the highest possible price ASAP

