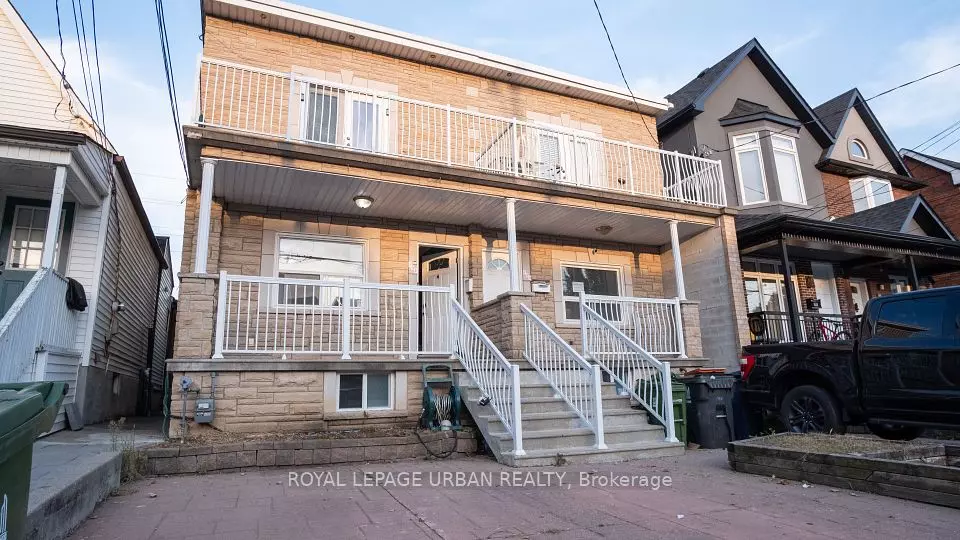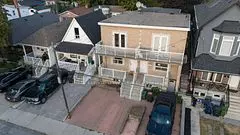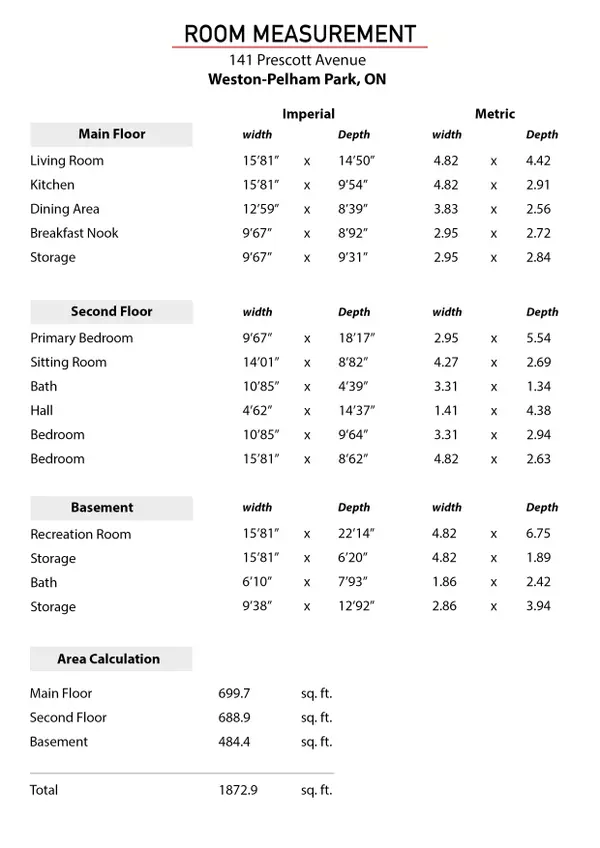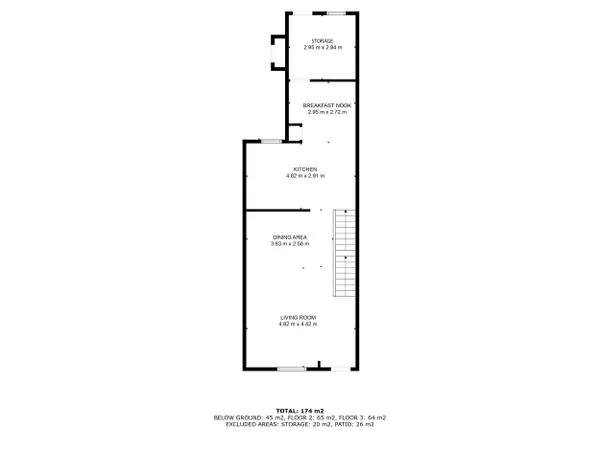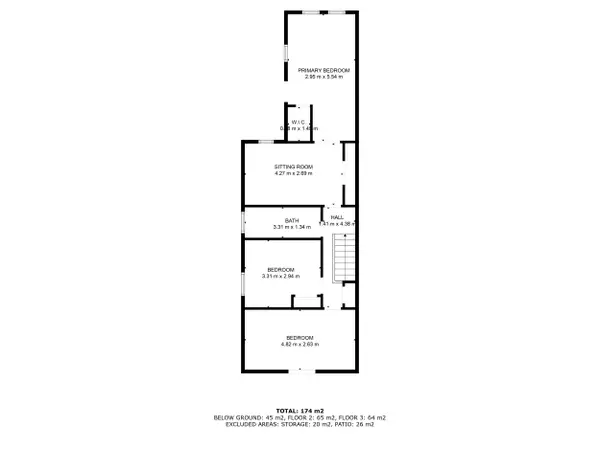$850,000
$899,900
5.5%For more information regarding the value of a property, please contact us for a free consultation.
141 Prescott AVE Toronto W03, ON M6N 3G9
4 Beds
2 Baths
Key Details
Sold Price $850,000
Property Type Multi-Family
Sub Type Semi-Detached
Listing Status Sold
Purchase Type For Sale
Approx. Sqft 1100-1500
MLS Listing ID W9356510
Sold Date 12/16/24
Style 2-Storey
Bedrooms 4
Annual Tax Amount $2,818
Tax Year 2024
Property Description
Location! Location! Location! Welcome To Your New Home At 141 Prescott Avenue In The Heart Of The Weston/Pellam Park Area. Spacious And Oh So Gracious! Fall In Love With This Charming Semi Detached Home. Lovingly Maintained By The Same Family For Over 20 Years. Quiet Low Traffic Street. Prestigious Location, Steps To St.Clair Ave West. Solidly Built With Many Original Features Still In Tact. Three Generously Sized Bedrooms On The Second Floor With Loads Of Natural Light And Two Balconies. Open Concept Main Floor. Functional Kitchen Space With Combined Dining Room. Spacious Living Room Overlooking The Front Yard. Soak Up The Sun In Your Peaceful Backyard. Spacious Basement With Future Basement Apartment Potential. Home Can Be Easily Set Up As A Duplex. Private Driveway With 1 Car Parking (Potentially 2 Spot). Take Advantage Of This Well Established Community Offering Excellent Schools, Community Centres, Shopping, Restaurants & Easy Transit Access. Live In One Unit And Rent Out The Other. Potential To Also Build A 934 Square Feet Garden Suite (HUGE INCOME POTENTIAL). Perfect For That First Time Home Buyer, End User Or Investor. Loads Of Potential & Possibility. Please Don't Miss Out On This Idyllic Home. Start Packing Your Bags! Make Your Dreams A Reality At 141 Prescott Ave! Welcome Home.
Location
State ON
County Toronto
Community Weston-Pellam Park
Area Toronto
Zoning Residential
Region Weston-Pellam Park
City Region Weston-Pellam Park
Rooms
Family Room Yes
Basement Finished
Kitchen 1
Separate Den/Office 1
Interior
Interior Features Carpet Free
Cooling Central Air
Exterior
Parking Features Front Yard Parking
Garage Spaces 1.0
Pool None
Roof Type Flat
Lot Frontage 18.0
Lot Depth 120.5
Total Parking Spaces 1
Building
Foundation Block
Read Less
Want to know what your home might be worth? Contact us for a FREE valuation!

Our team is ready to help you sell your home for the highest possible price ASAP

