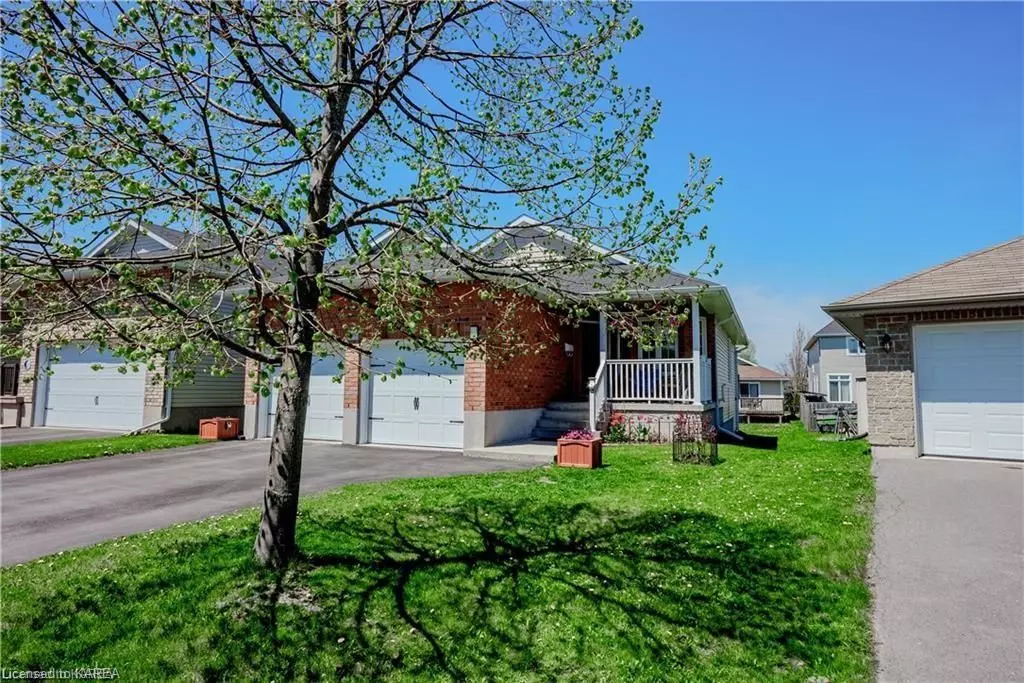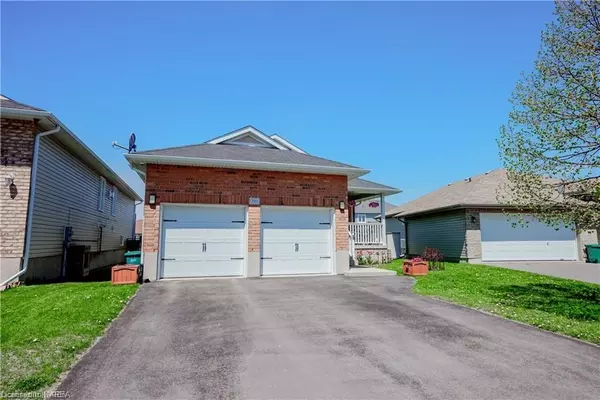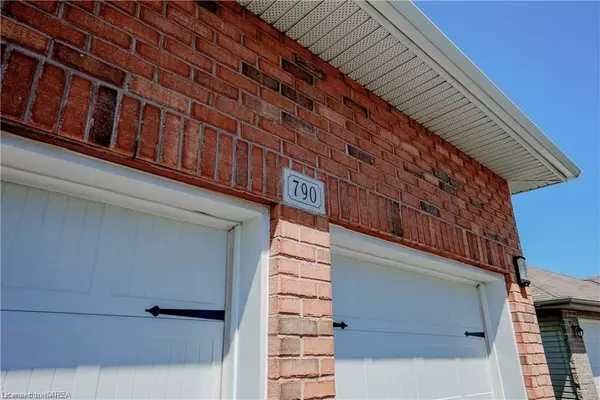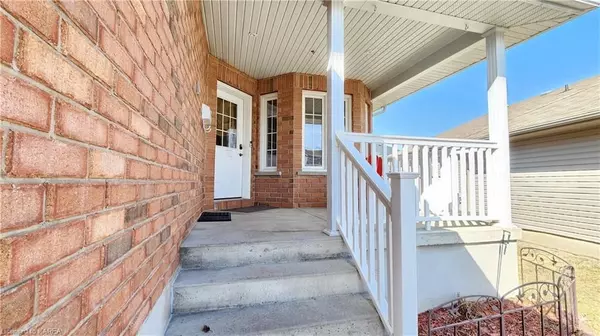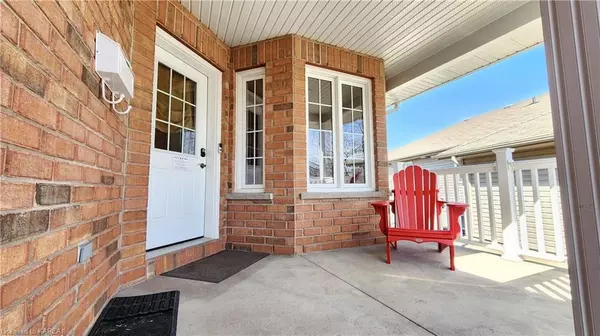$630,000
$639,900
1.5%For more information regarding the value of a property, please contact us for a free consultation.
790 LOTUS AVE Kingston, ON K7K 0A3
3 Beds
2 Baths
2,093 SqFt
Key Details
Sold Price $630,000
Property Type Single Family Home
Sub Type Detached
Listing Status Sold
Purchase Type For Sale
Square Footage 2,093 sqft
Price per Sqft $301
MLS Listing ID X9420035
Sold Date 08/07/24
Style Bungalow
Bedrooms 3
Annual Tax Amount $4,171
Tax Year 2023
Property Description
Lovely 2+1 bedroom, 2 full bath custom Barr Homes bungalow in well located Greenwood Park close to schools, shopping, CFB Kingston, and downtown. Covered front veranda with generous sitting area welcomes you to 790 Lotus Avenue. Moving inside you will find hardwood, ceramic flooring with an open concept sun-filled south-east facing dining area / kitchen that is perfect for entertaining or family dinners. Moving further in you come to the spacious living room with vaulted ceiling and access to a beautiful oversize deck and gazebo to enjoy summer evenings. The main floor is complete with a large master bedroom featuring cozy carpeting, walk-in closet and private 4-pc ensuite bath, second additional bedroom, full 4-pc main bath and laundry room / mud room with direct access to your attached double car garage. The lower level features an extra large 24'x12' recreation room and third bedroom with oversize window making it the perfect space for guests or teenagers. You also can count on fantastic storage with the massive "L" shaped utility room that includes a rough in for a third full bathroom. The double driveway has no sidewalk making it able to accommodate parking for four cars. Bonus backyard cement pad that is pre-wired for a hot tub and appliances are included!! Don't miss out.
Location
State ON
County Frontenac
Community Kingston East (Incl Barret Crt)
Area Frontenac
Zoning R5-6
Region Kingston East (Incl Barret Crt)
City Region Kingston East (Incl Barret Crt)
Rooms
Basement Partially Finished, Full
Kitchen 1
Separate Den/Office 1
Interior
Interior Features Ventilation System, Workbench, Water Heater
Cooling Central Air
Laundry Laundry Room
Exterior
Exterior Feature Deck, Porch
Parking Features Private Double, Other
Garage Spaces 6.0
Pool None
Roof Type Asphalt Shingle
Lot Frontage 40.06
Lot Depth 118.31
Exposure North
Total Parking Spaces 6
Building
Foundation Poured Concrete
New Construction false
Others
Senior Community Yes
Security Features Alarm System
Read Less
Want to know what your home might be worth? Contact us for a FREE valuation!

Our team is ready to help you sell your home for the highest possible price ASAP

