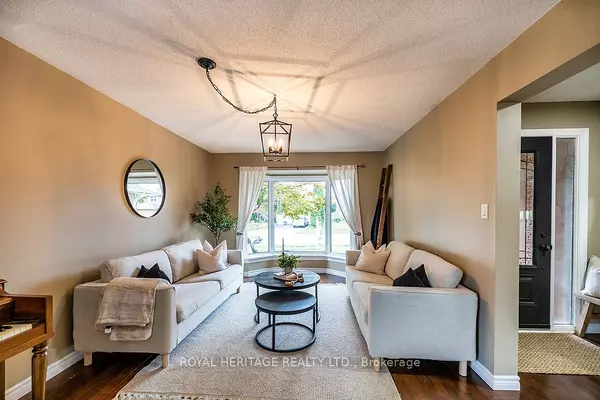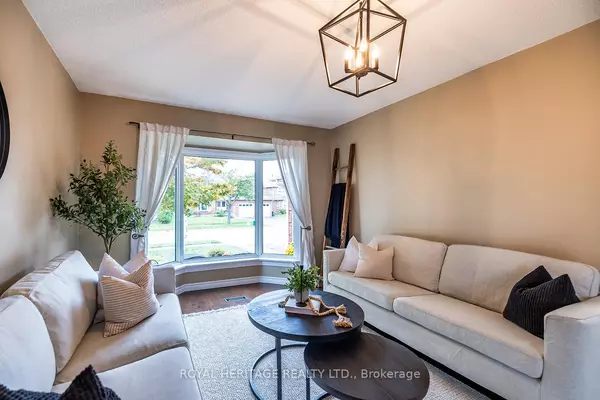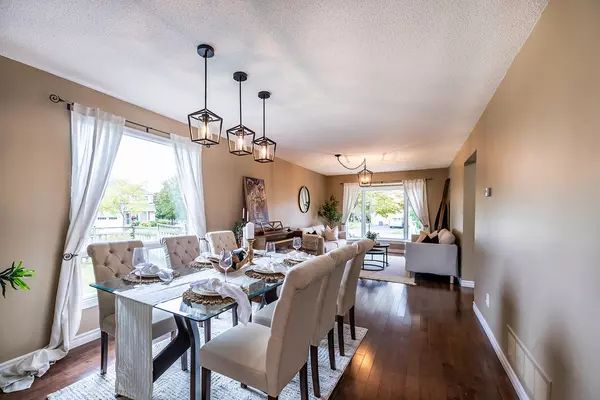$1,160,000
$1,149,999
0.9%For more information regarding the value of a property, please contact us for a free consultation.
2073 Lynn Heights DR Durham, ON L1X 1P9
5 Beds
4 Baths
Key Details
Sold Price $1,160,000
Property Type Single Family Home
Sub Type Detached
Listing Status Sold
Purchase Type For Sale
Approx. Sqft 2500-3000
MLS Listing ID E9379432
Sold Date 10/28/24
Style 2-Storey
Bedrooms 5
Annual Tax Amount $6,878
Tax Year 2024
Property Description
Located in the sought-after area of Lynn Heights, this spacious 4+1-bedroom, 4-bathroom home offers exceptional comfort and versatility for a growing family. Each level features a bathroom with a shower, including the main floor with accessibility features. The fully renovated basement includes a TV room, wet bar, bedroom, bathroom, and study area, making it ideal for a potential in-law suite or extra space for your Family. The main floor boasts newly installed hardwood floors and updated lighting, while upstairs you'll find brand-new carpeting. Nestled on a large, beautifully treed corner lot, the fenced yard includes a double gate, perfect for storing your boat at home. With the Family room Having Access to the bathroom on the main floor as well it offers the possibility of having a loved one with more accessible needs on the main floor if needed. UPDATES: Roof Shingles 2019, Front Windows 2019, Carpet 2024, Dining Room Window 2024, Basement Finished 2024, Ensuite Shower 2023, Garage Door 2019. Homes in this desirable neighborhood don't last long, this one is a must-see!
Location
State ON
County Durham
Community Liverpool
Area Durham
Region Liverpool
City Region Liverpool
Rooms
Family Room Yes
Basement Finished, Full
Kitchen 1
Separate Den/Office 1
Interior
Interior Features Central Vacuum, In-Law Suite, In-Law Capability
Cooling Central Air
Fireplaces Number 1
Fireplaces Type Wood
Exterior
Exterior Feature Patio, Privacy, Porch
Parking Features Private Double, Private
Garage Spaces 5.0
Pool None
Roof Type Asphalt Shingle
Lot Frontage 60.0
Lot Depth 123.29
Total Parking Spaces 5
Building
Foundation Concrete
Read Less
Want to know what your home might be worth? Contact us for a FREE valuation!

Our team is ready to help you sell your home for the highest possible price ASAP





