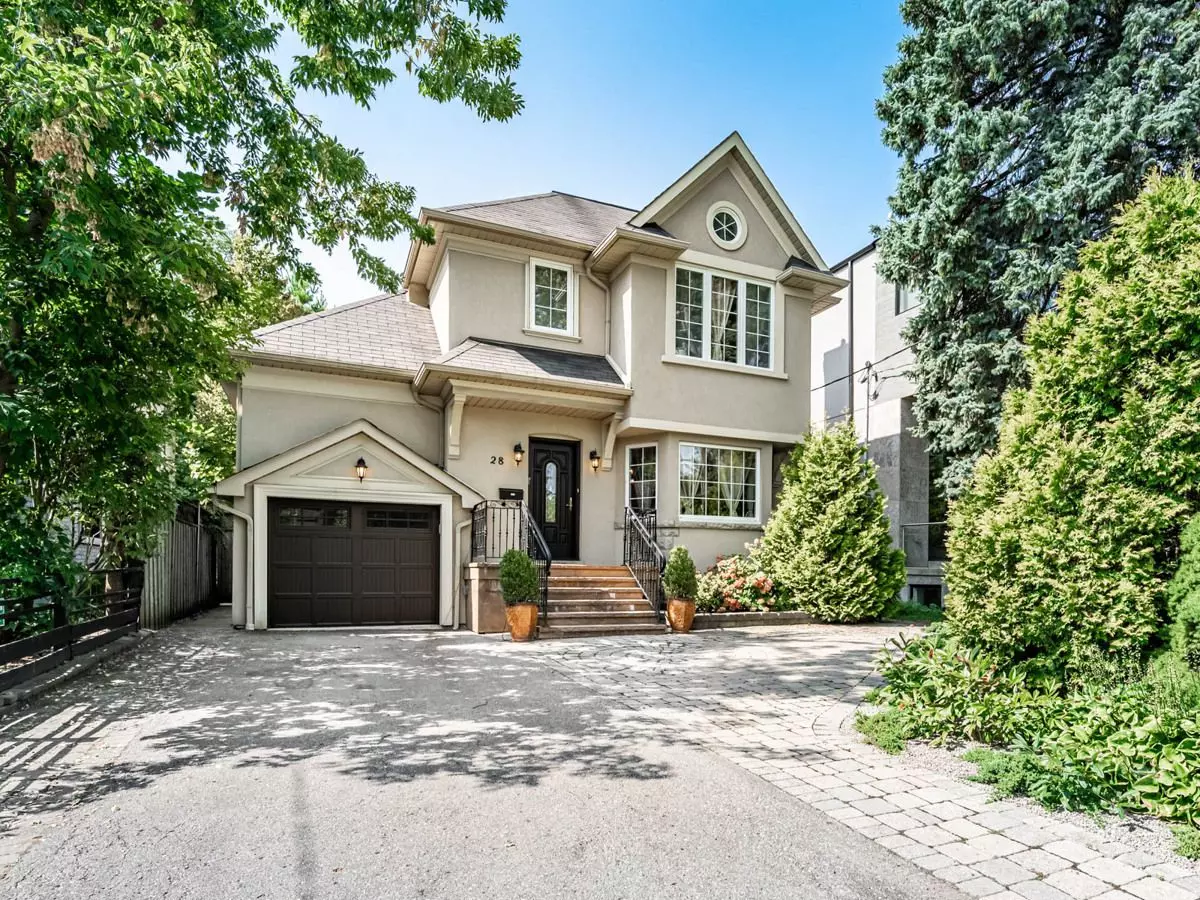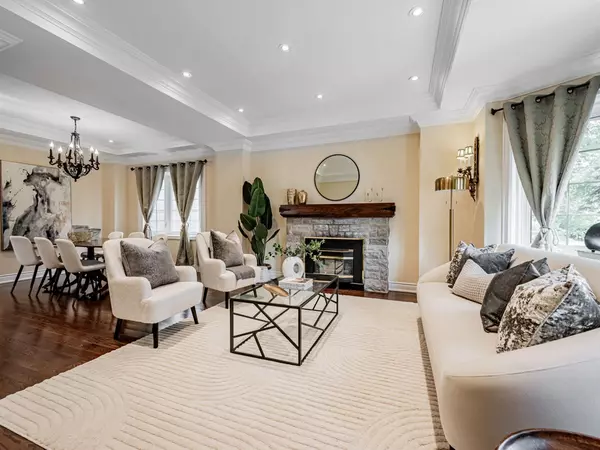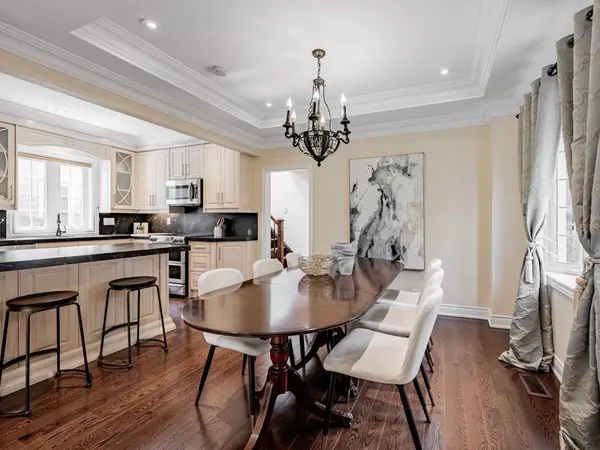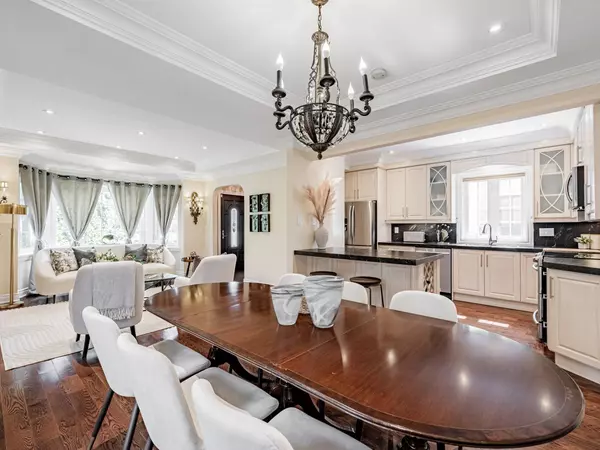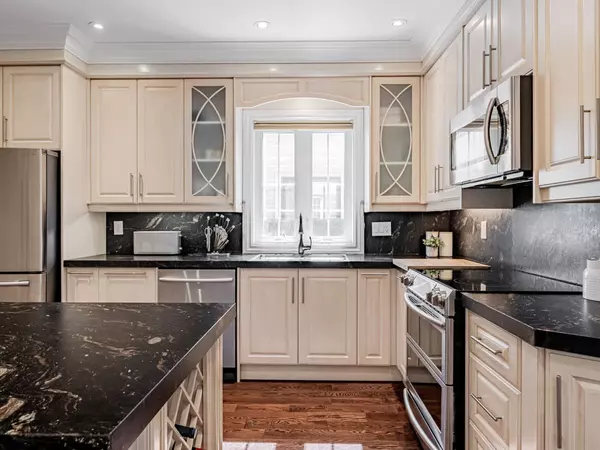$2,925,000
$2,995,000
2.3%For more information regarding the value of a property, please contact us for a free consultation.
28 Brendan RD Toronto C09, ON M4G 2X1
5 Beds
4 Baths
Key Details
Sold Price $2,925,000
Property Type Single Family Home
Sub Type Detached
Listing Status Sold
Purchase Type For Sale
Approx. Sqft 2500-3000
MLS Listing ID C9397918
Sold Date 11/20/24
Style 2-Storey
Bedrooms 5
Annual Tax Amount $14,320
Tax Year 2024
Property Description
In the highly sought-after Bennington Heights, 28 Brendan Road presents a renovated, and upgraded home on a premium 40x120 lot backing onto the serene **Moore Park Ravine**. This home offers approximately 3,700 sq/ft of total living space, blending timeless elegance with modern comforts. Surrounded by scenic walking trails, lush ravines, and top-rated schools, it's an ideal family retreat in one of Toronto's finest neighbourhoods. Thousands have been invested to this home from its original state. The main level features raised ceilings with pot lights, elegant crown moldings, and beautiful hardwood flooring on the top two levels. The gourmet chef's kitchen is a highlight, showcasing natural stone countertops and backsplash, stainless steel appliances, and an open layout to the dining area. The sun-filled family room, complete with a custom-built media unit and bar, overlooks a private patio and garden, creating the perfect indoor-outdoor flow for entertaining. The fourth bedroom a few steps from the main entrance can be used as an office or den. The primary suite boasts vaulted ceilings, a walk-in closet, and a 5-piece ensuite. Double doors open to a balcony that offers picturesque views of the ravine and backyard. Two additional spacious bedrooms, a second-floor laundry room, and a family bathroom complete the upper level. The fully finished lower level offers a separate entrance, a fully equipped kitchen, and a 4-piece bathroom, providing flexibility as a nanny, in-law suite, or recreational area. The backyard provides ample space for outdoor gatherings while offering the tranquility of your own private natural oasis.
Location
State ON
County Toronto
Community Rosedale-Moore Park
Area Toronto
Region Rosedale-Moore Park
City Region Rosedale-Moore Park
Rooms
Family Room Yes
Basement Finished, Separate Entrance
Kitchen 3
Separate Den/Office 1
Interior
Interior Features None
Cooling Central Air
Exterior
Parking Features Private
Garage Spaces 4.0
Pool None
Roof Type Shingles
Lot Frontage 40.0
Lot Depth 120.0
Total Parking Spaces 4
Building
Foundation Poured Concrete
Read Less
Want to know what your home might be worth? Contact us for a FREE valuation!

Our team is ready to help you sell your home for the highest possible price ASAP

