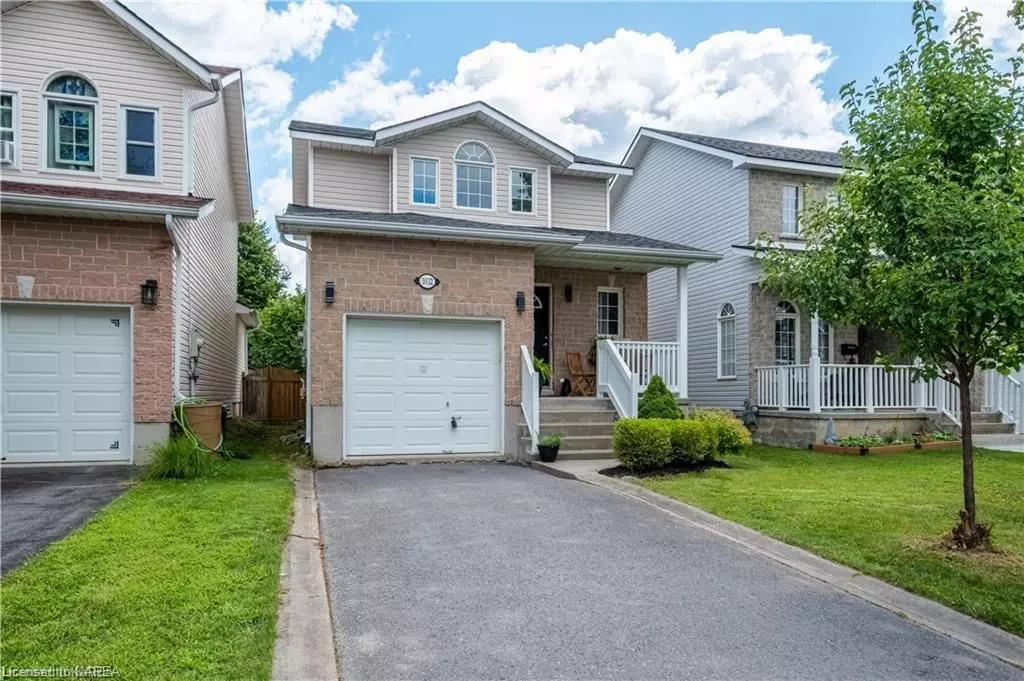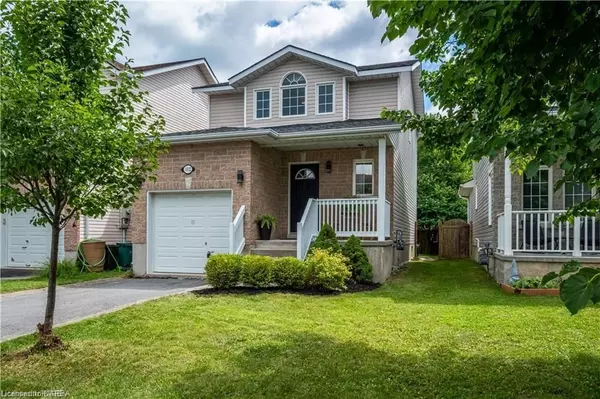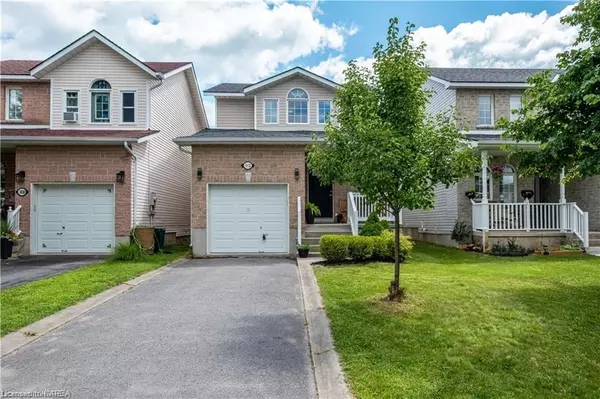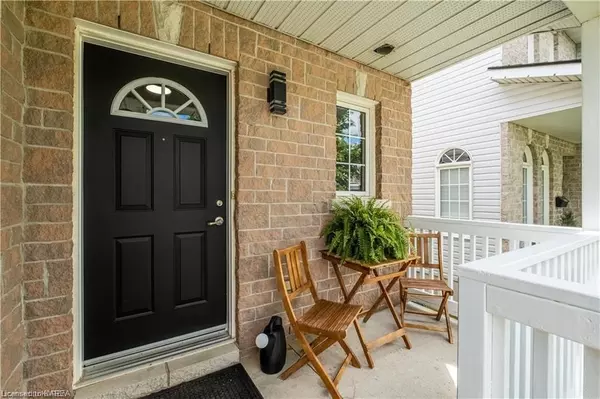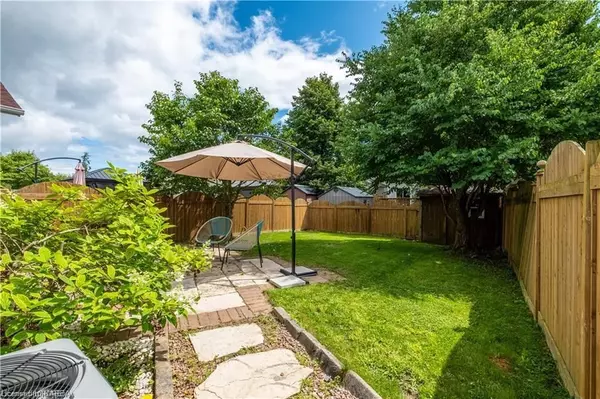$585,000
$594,000
1.5%For more information regarding the value of a property, please contact us for a free consultation.
1032 RAINBOW CRES Kingston, ON K7K 7J4
3 Beds
2 Baths
1,092 SqFt
Key Details
Sold Price $585,000
Property Type Single Family Home
Sub Type Detached
Listing Status Sold
Purchase Type For Sale
Square Footage 1,092 sqft
Price per Sqft $535
MLS Listing ID X9405232
Sold Date 09/05/24
Style 2-Storey
Bedrooms 3
Annual Tax Amount $3,700
Tax Year 2023
Property Description
BEAUTIFUL DETACHED HOME IN GREENWOOD PARK UNDER $600,000! 1032 Rainbow Crescent is a well maintained and updated 3 bedroom, 2 bathroom family home in one of Kingston's fastest growing communities and is ready for a new owner! Great schools, shopping, walking trails, rec centres and dog parks are all just steps away and Military members love Greenwood Park because of it's close proximity to both CFB Kingston and RMC. Upstairs is exceptionally bright and airy and all 3 bedrooms as well as the staircase have been newly carpeted. Major updates on the home in the last 5 years include new roof, new high efficiency furnace and central AC and recently freshly painted main and upper levels. There is hardwood throughout the open concept main level and a walkout from the dining room to a fully-fenced and private back yard amongst the trees. The basement offers potential room to expand, with a rough-in for a bathroom and full height ceilings. Don't miss out on this one - call today and find your pot of gold on Rainbow Crescent!
Location
State ON
County Frontenac
Community Kingston East (Incl Barret Crt)
Area Frontenac
Zoning UR2B
Region Kingston East (Incl Barret Crt)
City Region Kingston East (Incl Barret Crt)
Rooms
Basement Other, Unfinished
Kitchen 1
Interior
Interior Features Water Heater
Cooling Central Air
Laundry In Basement
Exterior
Exterior Feature Privacy
Parking Features Private, Other, Inside Entry
Garage Spaces 2.0
Pool None
Roof Type Asphalt Shingle
Lot Frontage 29.5
Lot Depth 104.5
Exposure West
Total Parking Spaces 2
Building
Foundation Poured Concrete
New Construction false
Others
Senior Community Yes
Security Features Carbon Monoxide Detectors,Smoke Detector
Read Less
Want to know what your home might be worth? Contact us for a FREE valuation!

Our team is ready to help you sell your home for the highest possible price ASAP

