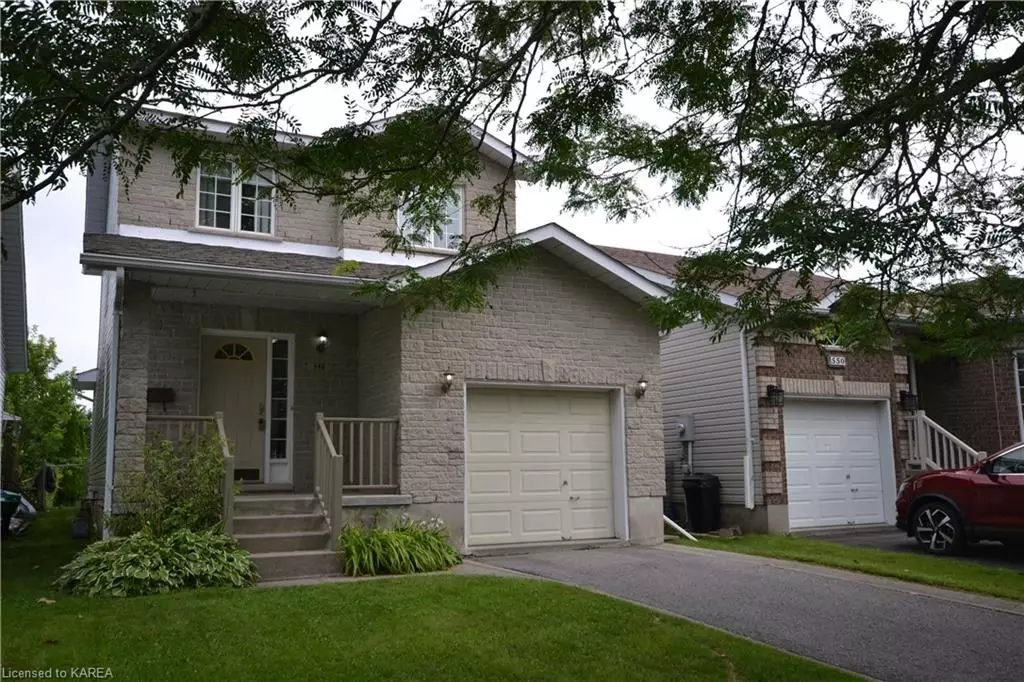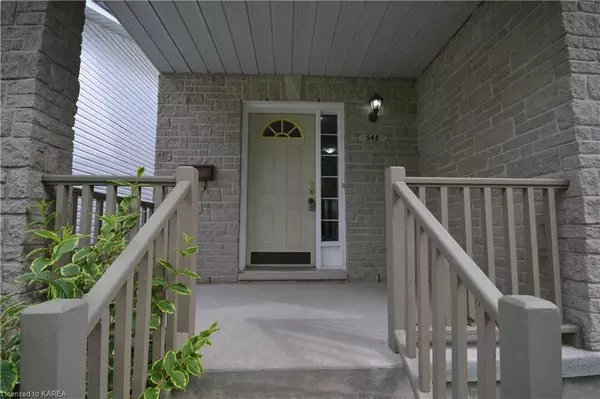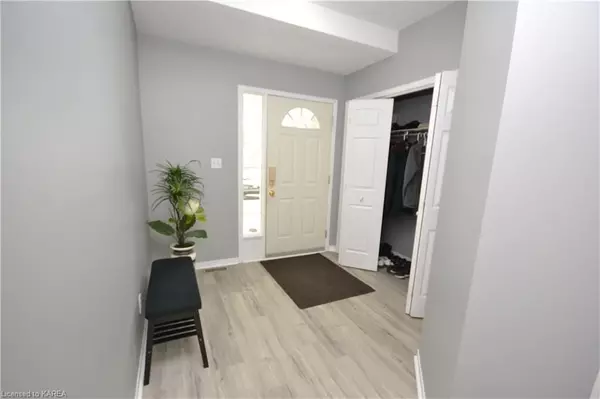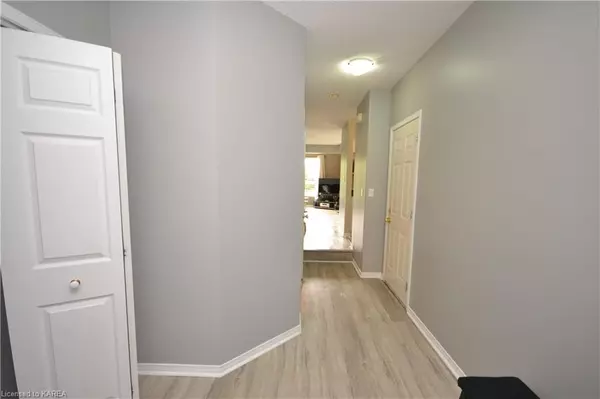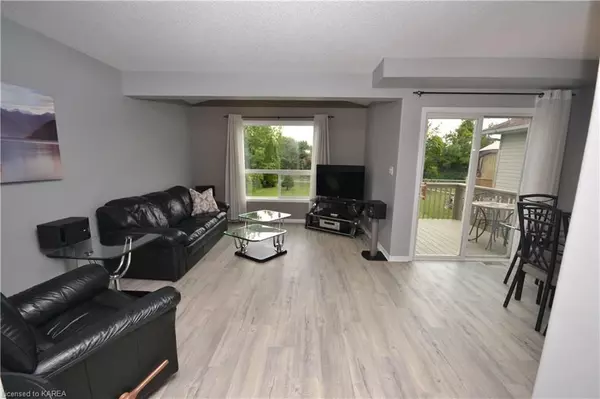$599,000
$599,000
For more information regarding the value of a property, please contact us for a free consultation.
548 FREEMAN CRES Kingston, ON K7K 7H5
3 Beds
2 Baths
1,648 SqFt
Key Details
Sold Price $599,000
Property Type Single Family Home
Sub Type Detached
Listing Status Sold
Purchase Type For Sale
Square Footage 1,648 sqft
Price per Sqft $363
MLS Listing ID X9405309
Sold Date 09/16/24
Style 2-Storey
Bedrooms 3
Annual Tax Amount $3,754
Tax Year 2024
Property Description
Meticulously cared for 2 storey home close to CFB Kingston, walking and bike trails, downtown Kingston, Queen's University and numerous amenities. Walk to the grocery store, restaurants, vets, LCBO, coffee shops and so much more. Backing onto green space with no rear neighbours and a fully fenced yard for the pets and kids to play. The foyer welcomes you with a powder room and convenient entry to the attached garage. Step up to the open concept living, dining and kitchen with new laminate wood floors
and a patio door to the entertaining deck. Upstairs hosts 3 bedrooms with a massive primary bedroom and ample closet space, and a 4 piece bath. The lower level displays a finished rec room, laundry room and storage room. Fridge, stove, dishwasher, washer, dryer all included and central air for the hot summer weather. Shingles replaced 2019, laminate flooring 2018, fresh paint 2018, forced air natural gas furnace 2017, garage door and remotes 2017. Welcome home to 548 Freeman Crescent.
Location
State ON
County Frontenac
Community Kingston East (Incl Barret Crt)
Area Frontenac
Zoning 301
Region Kingston East (Incl Barret Crt)
City Region Kingston East (Incl Barret Crt)
Rooms
Basement Finished, Full
Kitchen 1
Interior
Interior Features Air Exchanger, Central Vacuum
Cooling Central Air
Laundry In Basement, Inside
Exterior
Exterior Feature Deck, Lighting, Porch
Parking Features Private, Other
Garage Spaces 3.0
Pool None
View Park/Greenbelt, Trees/Woods
Roof Type Shingles
Lot Frontage 29.99
Lot Depth 124.67
Total Parking Spaces 3
Building
Foundation Block
New Construction false
Others
Senior Community Yes
Read Less
Want to know what your home might be worth? Contact us for a FREE valuation!

Our team is ready to help you sell your home for the highest possible price ASAP

