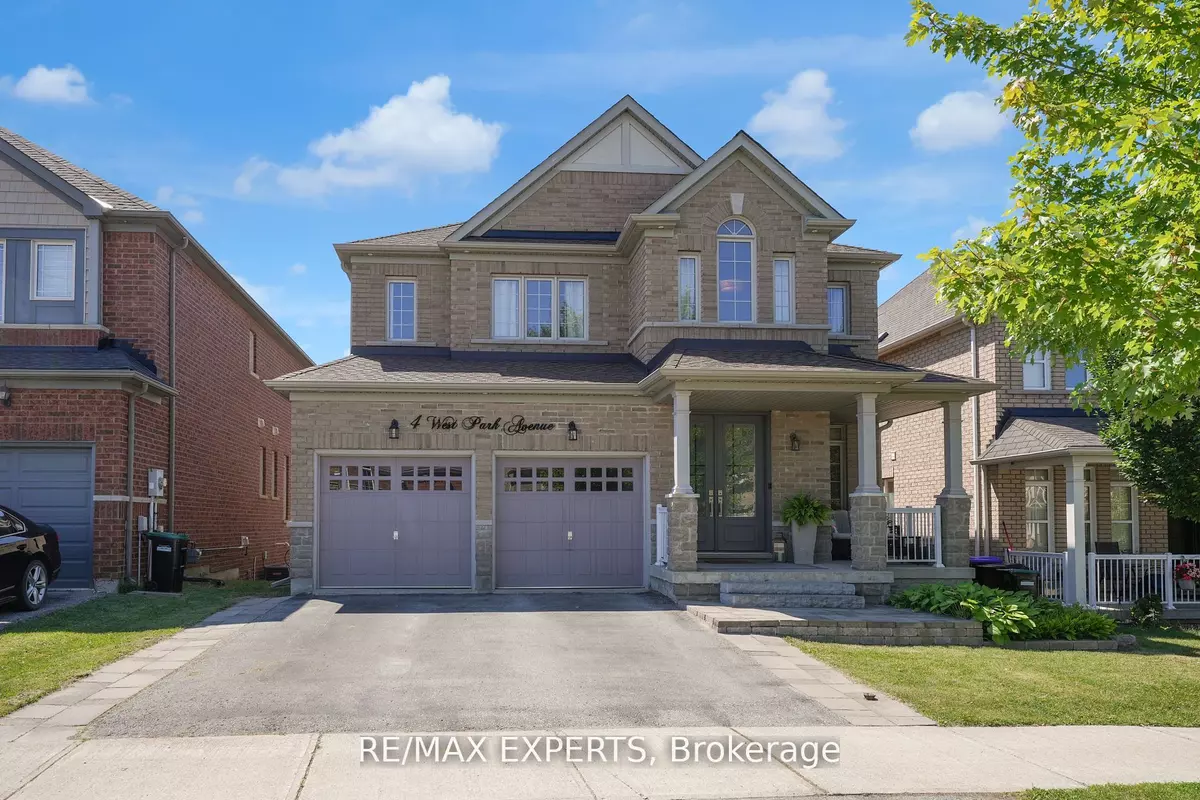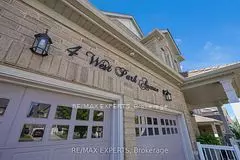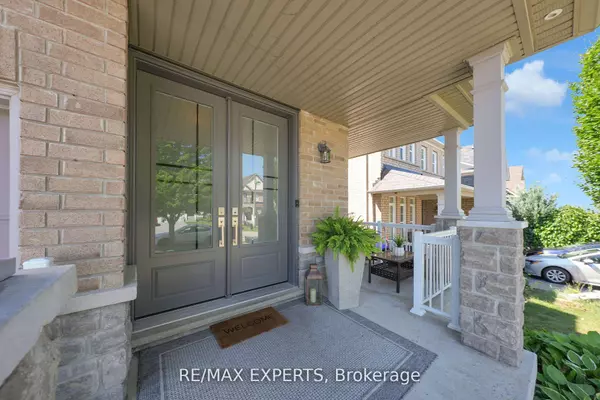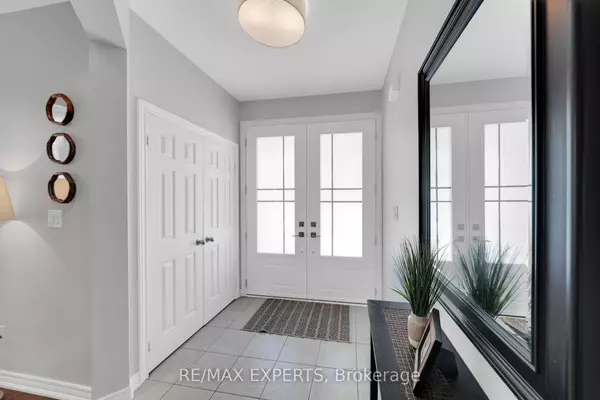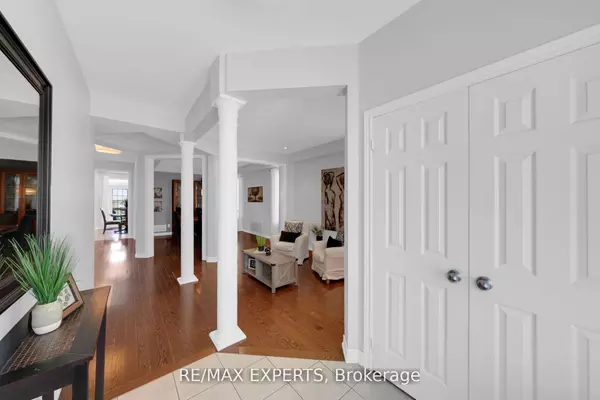$1,176,000
$1,199,000
1.9%For more information regarding the value of a property, please contact us for a free consultation.
4 West Park AVE Bradford West Gwillimbury, ON L3Z 0A8
5 Beds
4 Baths
Key Details
Sold Price $1,176,000
Property Type Single Family Home
Sub Type Detached
Listing Status Sold
Purchase Type For Sale
Approx. Sqft 2500-3000
MLS Listing ID N9373980
Sold Date 11/22/24
Style 2-Storey
Bedrooms 5
Annual Tax Amount $6,180
Tax Year 2024
Property Description
2700 Sq Ft Plus Finished Walk Out Basement ! Welcome to this exquisite 2-story detached home in the heart of Bradford, Ontario, originally a builder's model, showcasing top-tier upgrades and elegant finishes throughout. Boasting 4 spacious bedrooms, 4 luxurious bathrooms, and a versatile upper-floor flex room currently used as an office, this home is designed for modern family living. The main floor features an inviting open-concept layout with gleaming hardwood floors, a formal dining area, a cozy family room, and a chef's dream kitchen, complete with premium appliances and a walk-out to a large deck. This outdoor space is ideal for entertaining or simply unwinding in the fresh air. Upstairs, you'll find four generously sized bedrooms, including a stunning primary suite with a 5-piece ensuite and dual walk-in closets. The flex room offers endless possibilities, whether you need a home office, playroom, or additional lounge area. The finished walk-out basement is a standout feature, offering a complete in-law suite or additional living space, complete with a 3-piece bathroom, full kitchen, and ample storage. Step outside to the covered loggia, a perfect spot to relax and enjoy the beautifully landscaped yard. The included swim spa ensures you can unwind year-round in your private oasis. Located in Bradford, a rapidly growing community known for its family-friendly atmosphere, you'll enjoy easy access to a wide range of amenities, including shopping, dining, parks, and highly-rated schools. With the Bradford GO Station and major highways nearby, commuting to Toronto and beyond is a breeze. Discover the perfect blend of luxury and convenience in a town that truly has it all. Welcome home!
Location
State ON
County Simcoe
Community Bradford
Area Simcoe
Region Bradford
City Region Bradford
Rooms
Family Room Yes
Basement Finished with Walk-Out
Kitchen 2
Separate Den/Office 1
Interior
Interior Features None
Cooling Central Air
Exterior
Parking Features Private Double
Garage Spaces 4.0
Pool Above Ground
Roof Type Asphalt Shingle
Lot Frontage 43.04
Lot Depth 119.0
Total Parking Spaces 4
Building
Foundation Concrete
Read Less
Want to know what your home might be worth? Contact us for a FREE valuation!

Our team is ready to help you sell your home for the highest possible price ASAP

