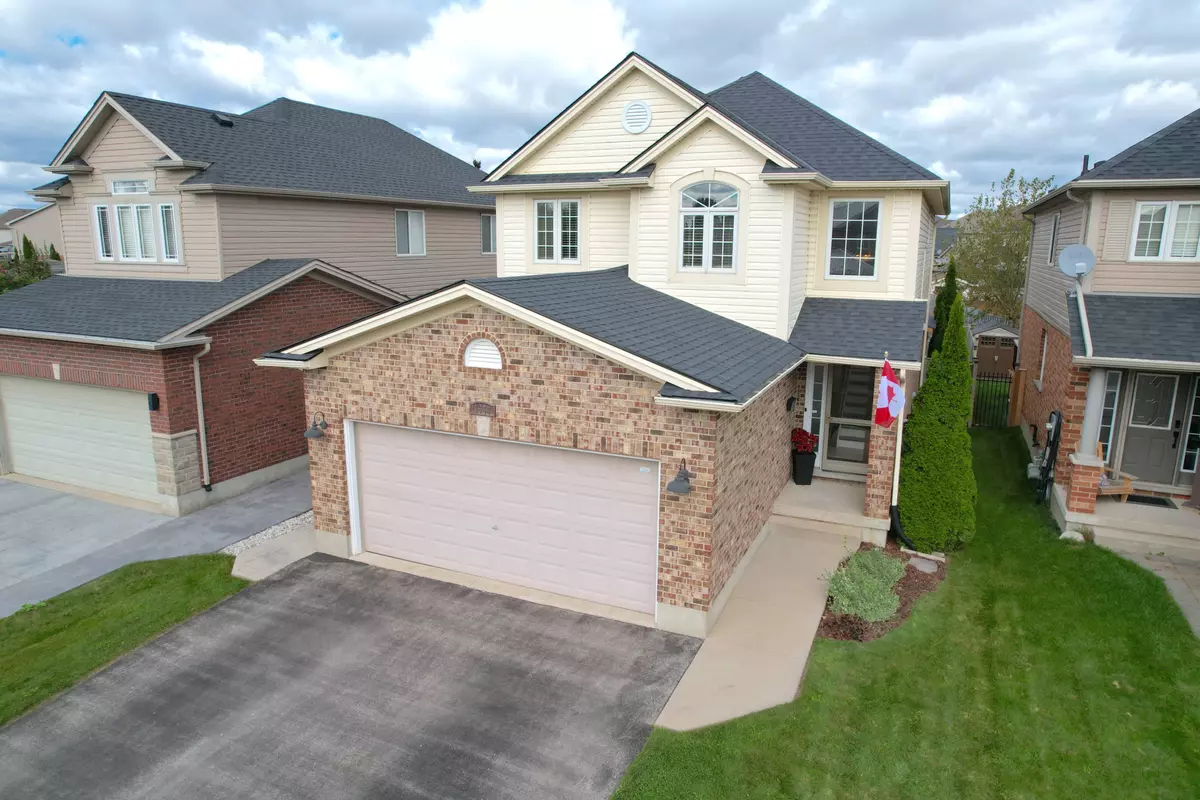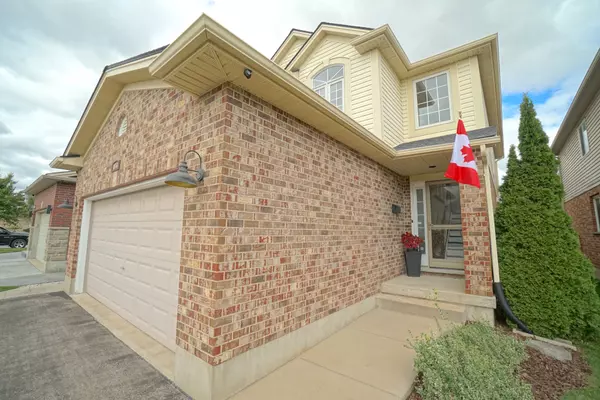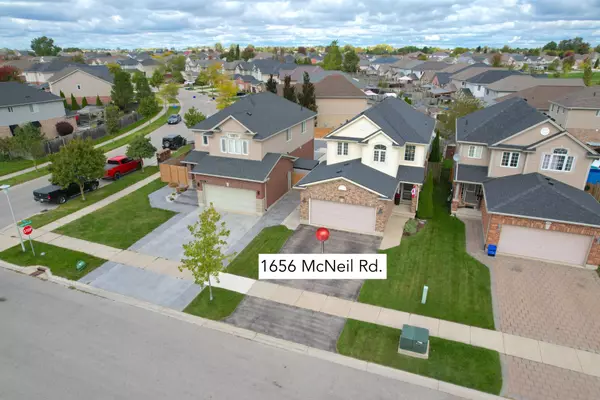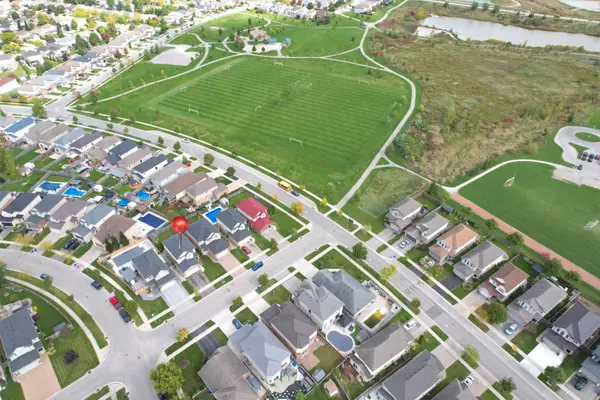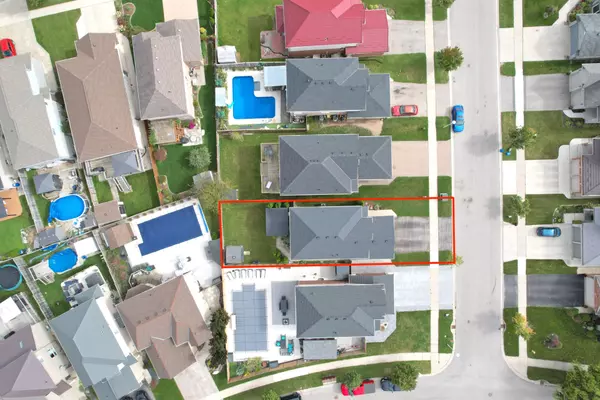$695,000
$709,900
2.1%For more information regarding the value of a property, please contact us for a free consultation.
1656 Mcneil RD London, ON N6M 0A3
3 Beds
3 Baths
Key Details
Sold Price $695,000
Property Type Single Family Home
Sub Type Detached
Listing Status Sold
Purchase Type For Sale
MLS Listing ID X9395214
Sold Date 12/20/24
Style 2-Storey
Bedrooms 3
Annual Tax Amount $4,389
Tax Year 2024
Property Description
Welcome to 1656 McNeil Road. This immaculate, well maintained updated 2 storey, 3 bedroom, 3 bathroom home is ready to be called home. This wonderful family home is tucked away mere steps from soccer fields, schools and playgrounds. This stunner is located only a few minutes from highway 401/402, restaurants, amenities, Victoria hospital and White Oaks mall. To say 1656 McNeil Rd. has been well cared for is an understatement. The fully fenced backyard is highlighted by a brand new gazebo, concrete walkway, beautiful fish pond and large garden shed. Inside we're welcomed by an open living space, large dining area and main floor laundry. Upstairs holds 3 large bedrooms, and 2 full bathrooms, including an ensuite off the massive primary quarters. The home has a new premium asphalt shingle roof (2021) including all new membrane - work done by Elgin Roofing, which comes with a lifetime (50year) transferable warranty! The home was just freshly painted this summer. There is new flooring, newer (2 years) dishwasher, stove, microwave and washer! The fully insulated double car garage is perfect for avoiding scraping snow, and/or as a workshop with natural gas hook up for a heater. Come for a viewing to see what all the fuss is about.
Location
State ON
County Middlesex
Community South U
Area Middlesex
Zoning R1-4
Region South U
City Region South U
Rooms
Family Room Yes
Basement Unfinished
Kitchen 1
Interior
Interior Features Sump Pump, Water Heater Owned
Cooling Central Air
Exterior
Exterior Feature Landscaped, Patio
Parking Features Private Double
Garage Spaces 4.0
Pool None
Roof Type Asphalt Shingle
Lot Frontage 36.09
Lot Depth 112.73
Total Parking Spaces 4
Building
Foundation Poured Concrete
Read Less
Want to know what your home might be worth? Contact us for a FREE valuation!

Our team is ready to help you sell your home for the highest possible price ASAP

