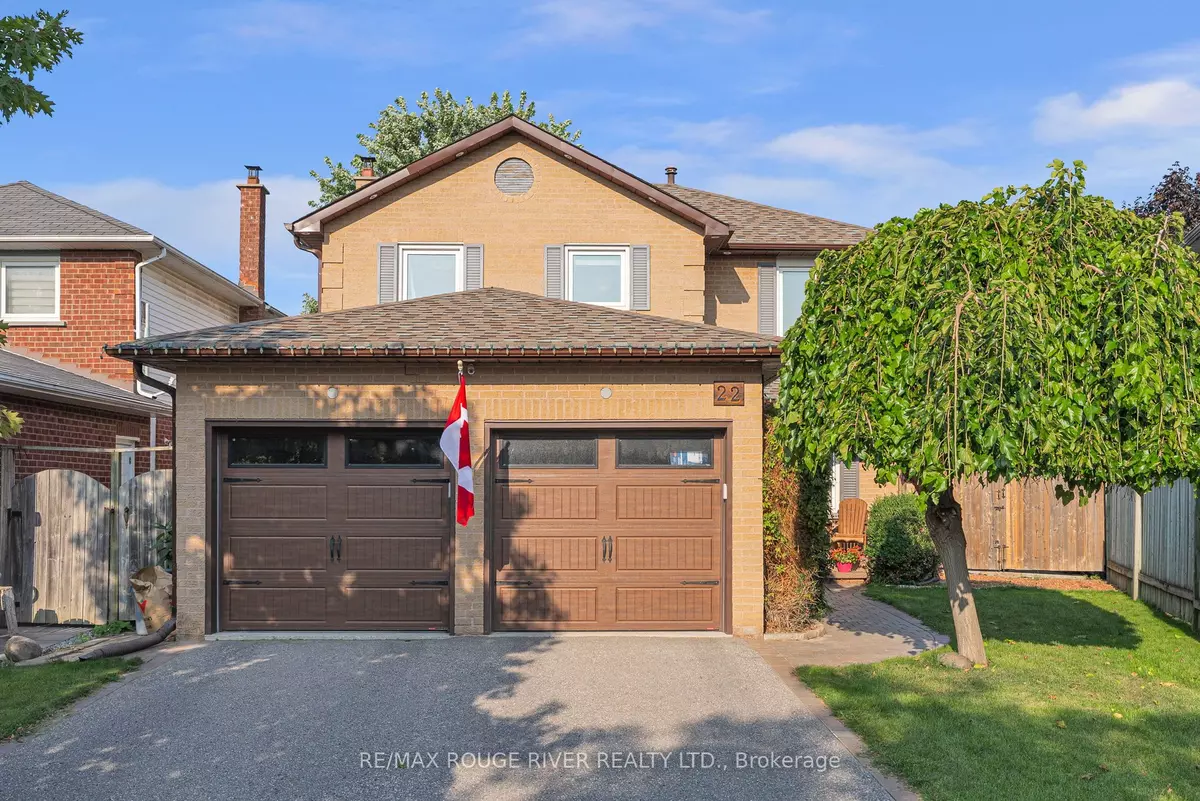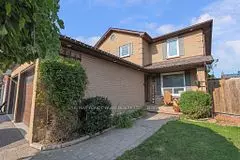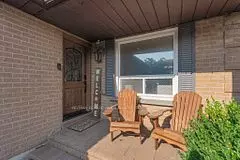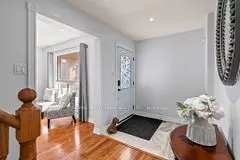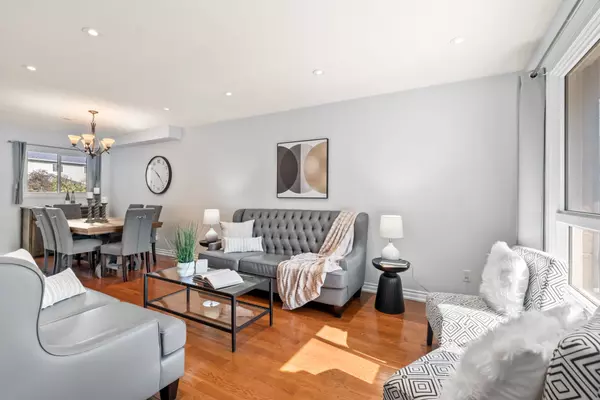$1,050,000
$1,084,999
3.2%For more information regarding the value of a property, please contact us for a free consultation.
22 Walker CRES Ajax, ON L1S 5B4
4 Beds
4 Baths
Key Details
Sold Price $1,050,000
Property Type Single Family Home
Sub Type Detached
Listing Status Sold
Purchase Type For Sale
MLS Listing ID E9377957
Sold Date 12/27/24
Style 2-Storey
Bedrooms 4
Annual Tax Amount $7,457
Tax Year 2024
Property Description
Welcome to this exquisite 4-bedroom, 4-bathroom home nestled on a quiet crescent in South West Ajax, just a short stroll from the serene lakefront. From the moment you step inside, you'll be captivated by the elegant hardwood flooring and warm glow of pot lights throughout. The heart of the home is the stunning kitchen, beautifully appointed with granite countertops, a stylish backsplash, and gleaming stainless steel appliances. The adjacent breakfast area is perfect for morning coffee and casual dining with a walkout to the backyard deck. Cozy up by the fireplace in the inviting family room, or step out onto the deck for seamless indoor-outdoor living. The expansive primary bedroom is a true retreat, featuring a luxurious ensuite with heated floors and a spacious walk-in closet. Convenience is key with a main floor laundry room, making daily chores a breeze. The finished basement offers endless possibilities, complete with a rec room, wet bar, pantry/storage room, office, den, walk-in closet and 3 piece bathroom ideal for work or play. Outside, the large fenced backyard is a private oasis, boasting a stunning wrap-around composite deck with a hot tub, perfect for entertaining or unwinding after a long day. This home is ideally located just steps away from lakefront trails, top-rated schools, and picturesque parks. Don't miss your chance to make this exceptional property your own!
Location
State ON
County Durham
Community South West
Area Durham
Zoning Residential
Region South West
City Region South West
Rooms
Family Room Yes
Basement Finished
Kitchen 1
Interior
Interior Features Water Softener
Cooling Central Air
Exterior
Parking Features Private
Garage Spaces 6.0
Pool None
Roof Type Shingles
Lot Frontage 33.27
Lot Depth 110.52
Total Parking Spaces 6
Building
Lot Description Irregular Lot
Foundation Unknown
Others
Senior Community Yes
Read Less
Want to know what your home might be worth? Contact us for a FREE valuation!

Our team is ready to help you sell your home for the highest possible price ASAP

