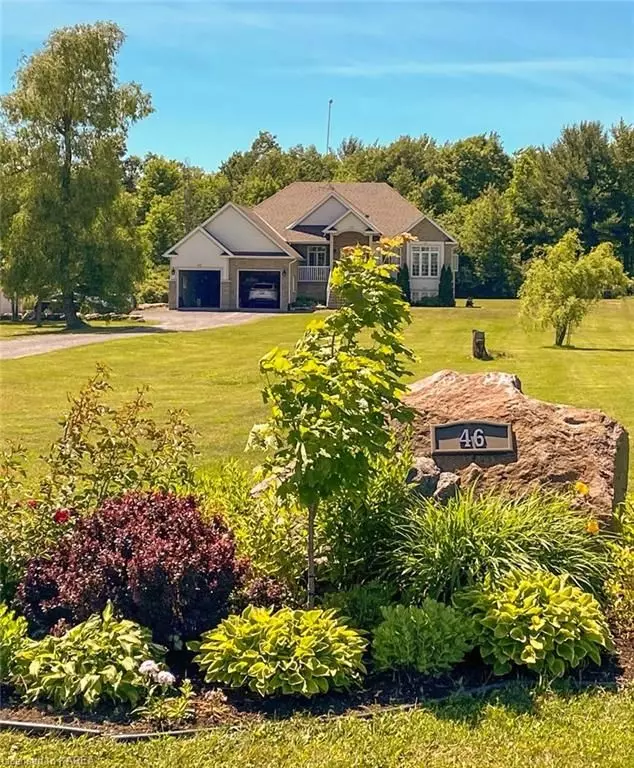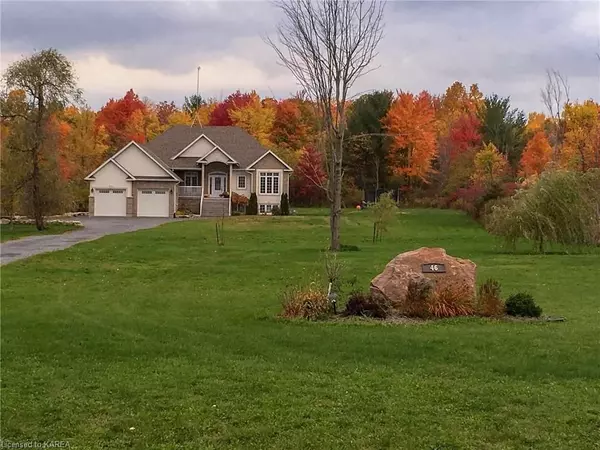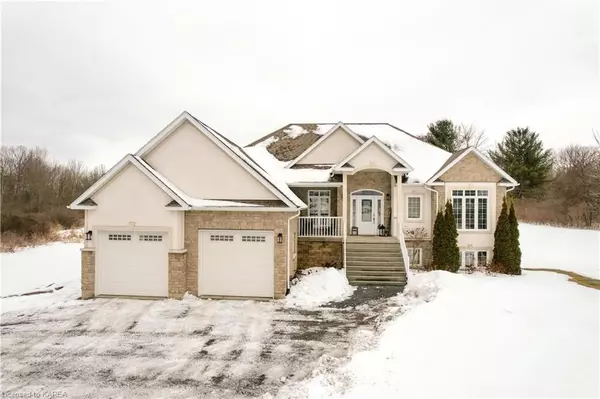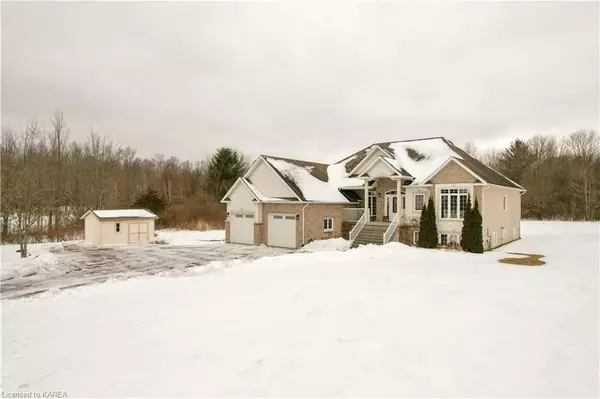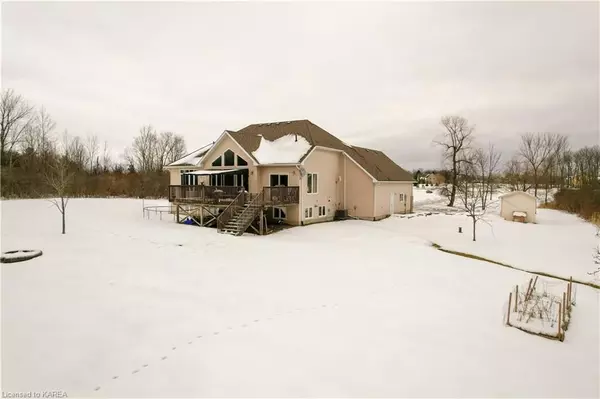$880,000
$899,900
2.2%For more information regarding the value of a property, please contact us for a free consultation.
46 OWEN AVE Leeds And The Thousand Islands, ON K7G 2V4
4 Beds
3 Baths
3,275 SqFt
Key Details
Sold Price $880,000
Property Type Single Family Home
Sub Type Detached
Listing Status Sold
Purchase Type For Sale
Square Footage 3,275 sqft
Price per Sqft $268
MLS Listing ID X9029886
Sold Date 07/01/24
Style Bungalow-Raised
Bedrooms 4
Annual Tax Amount $3,881
Tax Year 2023
Lot Size 0.500 Acres
Property Description
Welcome home to Tree Hill Estates, a desirable country neighborhood, just minutes from downtown Gananoque and the St Lawrence River. This stunning executive home sits well back off the avenue and backs on to conservation land giving you plenty of privacy, quiet outdoor space and ever changing looks out of the many large windows throughout this lovely home. Upon entering this home the first thing you notice is the living room with vaulted ceilings, picturesque window views and a large stone fireplace. This is a room and view you will enjoy from the dining area and large custom kitchen, a space you will love to entertain friends and family in. When it is time to escape, the primary bedroom is where you will want to head to. This large suite with picture window overlooking the conservation land, a large ensuite and walk in closet will surely impress. In the lower level of this home is a large rec room/theatre room, great for those times you want to relax and watch your favorite shows. There are also 2 more bedrooms, a large bathroom and a workshop on this level. 46 Owen Avenue, a truly amazing home in a beautiful neighborhood, close to everything you need, are you ready to start living the lifestyle you deserve? Call today, start enjoying your new lifestyle!
Location
State ON
County Leeds & Grenville
Community Front Of Leeds & Seeleys Bay
Area Leeds & Grenville
Zoning RES
Region Front of Leeds & Seeleys Bay
City Region Front of Leeds & Seeleys Bay
Rooms
Basement Finished, Full
Kitchen 1
Separate Den/Office 2
Interior
Interior Features Water Treatment, Water Heater, Water Softener
Cooling Central Air
Fireplaces Number 1
Exterior
Exterior Feature Deck, Porch, Privacy, Year Round Living
Parking Features Front Yard Parking, Private, Other, Other, Other
Garage Spaces 14.0
Pool None
Community Features Recreation/Community Centre, Major Highway, Park
View Trees/Woods
Roof Type Asphalt Shingle
Lot Frontage 199.28
Lot Depth 496.03
Exposure West
Total Parking Spaces 14
Building
Foundation Concrete
New Construction false
Others
Senior Community Yes
Read Less
Want to know what your home might be worth? Contact us for a FREE valuation!

Our team is ready to help you sell your home for the highest possible price ASAP

