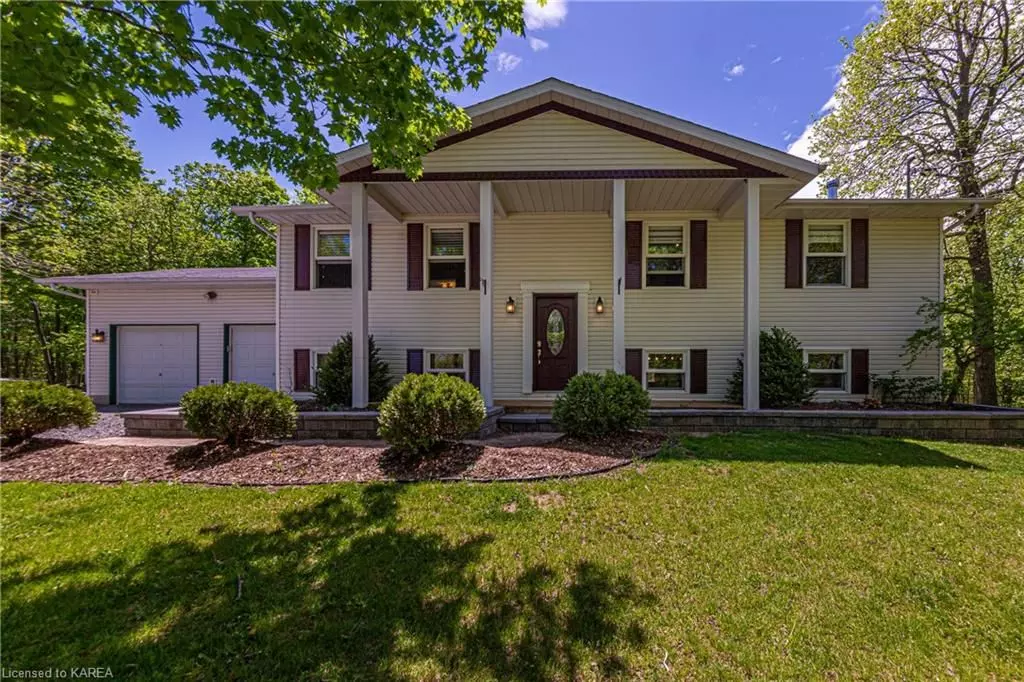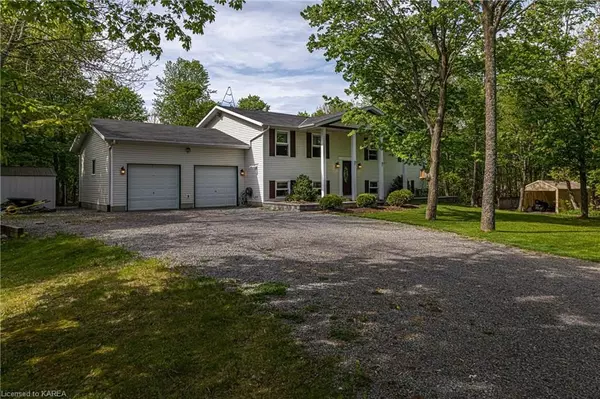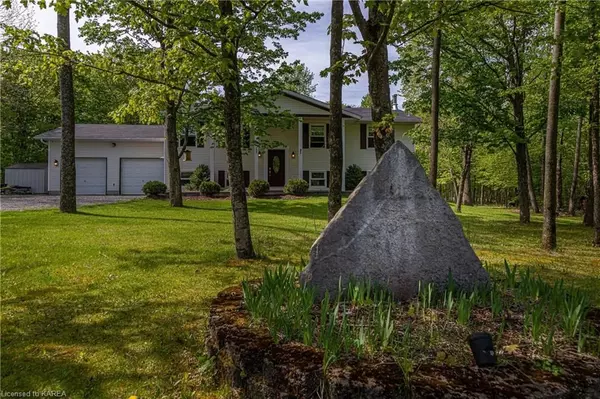$680,000
$699,900
2.8%For more information regarding the value of a property, please contact us for a free consultation.
3820 JAMIESON RD Frontenac, ON K0H 1V0
4 Beds
3 Baths
2,446 SqFt
Key Details
Sold Price $680,000
Property Type Single Family Home
Sub Type Detached
Listing Status Sold
Purchase Type For Sale
Square Footage 2,446 sqft
Price per Sqft $278
MLS Listing ID X9024644
Sold Date 06/21/24
Style Bungalow
Bedrooms 4
Annual Tax Amount $2,777
Tax Year 2023
Lot Size 0.500 Acres
Property Description
Welcome to your private oasis nestled in the heart of nature! This stunning raised bungalow boasts the perfect blend of modern comfort in serene natural surroundings. On a quiet road, this home is situated on a wooded 1-acre lot thats just a 20-minute drive from Kingston; this property offers tranquility and convenience in equal measure.
Step inside to discover a spacious and inviting interior. Upstairs, it features 3 bedrooms and 2 full bathrooms, the primary having an ensuite. This provides ample space for family & guests. The main level showcases a bright, airy living space, with large windows framing picturesque views of the wooded lot. The open-concept layout seamlessly connects the living, dining, and kitchen areas, creating an ideal space for gatherings and entertaining.
The kitchen is a chef's dream, equipped with stainless steel appliances, ample counter space, and a convenient breakfast bar. From the dining area, step out onto the expansive deck, where you can enjoy al fresco dining surrounded by the sights and sounds of nature. And when the sun sets, gather around the fire pit in the backyard for cozy evenings under the stars. No worry finding parking at this property!
The fully finished basement downstairs offers even more space to relax and unwind. A large family room awaits, with a wet bar for mixing drinks and a cozy pellet stove to keep you warm on chilly nights. This versatile space is perfect for movie nights, game days, or enjoying quality time with loved ones. This level has an additional large bedroom, full bathroom, utility room with laundry and a small office/storage room.
Additional features of this exceptional property include a 2-car garage provides plenty of storage space for vehicles and outdoor gear and a work bench ideal for many projects
Escape the hustle and bustle of city life and immerse yourself in the beauty of nature with this extraordinary raised bungalow. Don't miss your chance to make this serene retreat your own.
Location
State ON
County Frontenac
Community Frontenac South
Area Frontenac
Zoning 301
Region Frontenac South
City Region Frontenac South
Rooms
Basement Other, Finished
Kitchen 1
Separate Den/Office 1
Interior
Interior Features Workbench, Water Heater Owned, Water Softener
Cooling Central Air
Fireplaces Number 1
Fireplaces Type Pellet Stove
Laundry In Basement
Exterior
Exterior Feature Deck, Porch, Privacy
Garage Spaces 8.0
Pool None
Roof Type Asphalt Shingle
Lot Frontage 175.0
Lot Depth 250.0
Exposure South
Total Parking Spaces 8
Building
Foundation Block
New Construction false
Others
Senior Community Yes
Read Less
Want to know what your home might be worth? Contact us for a FREE valuation!

Our team is ready to help you sell your home for the highest possible price ASAP





