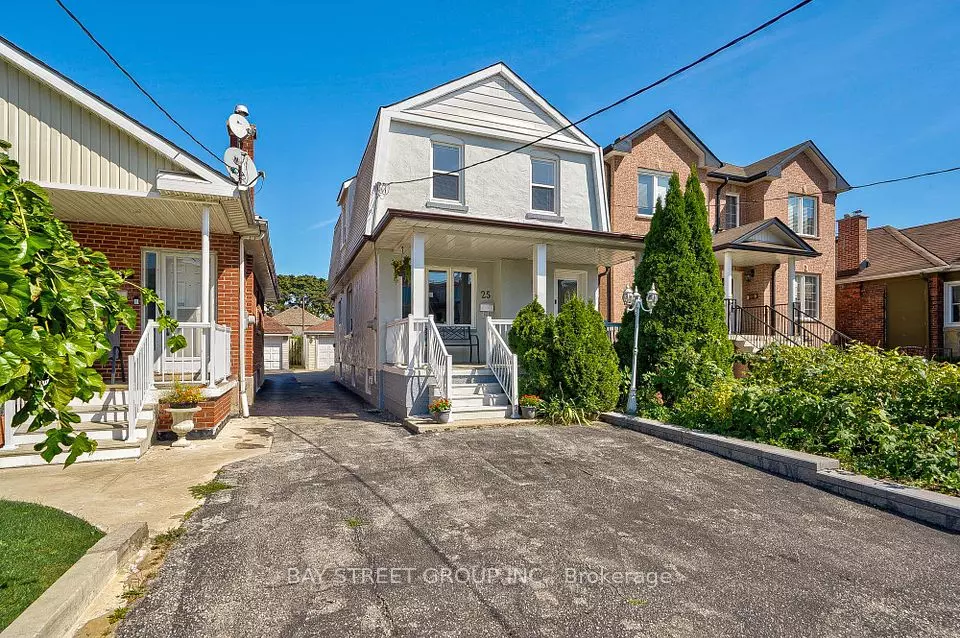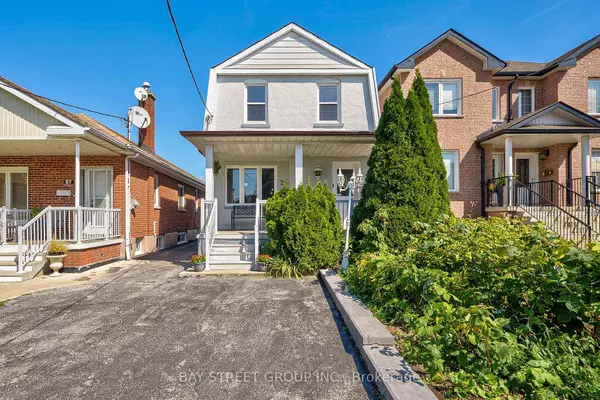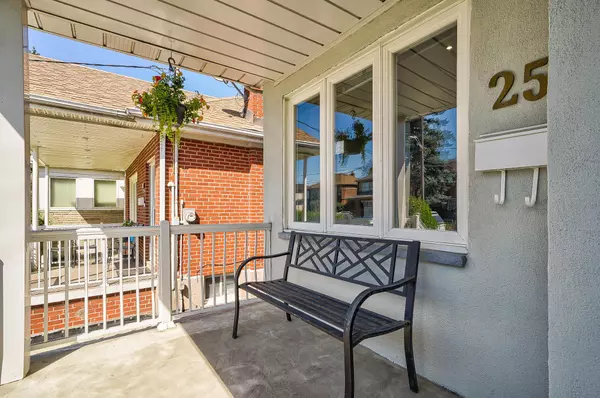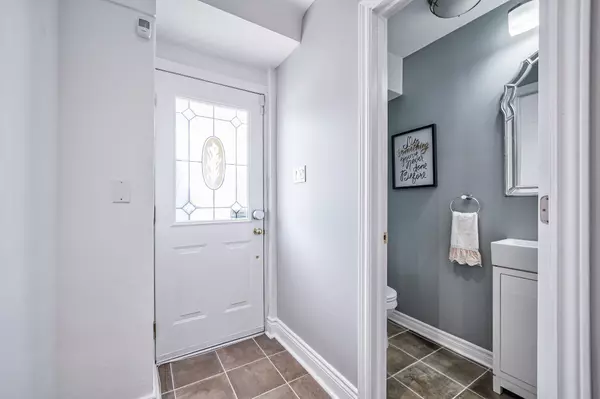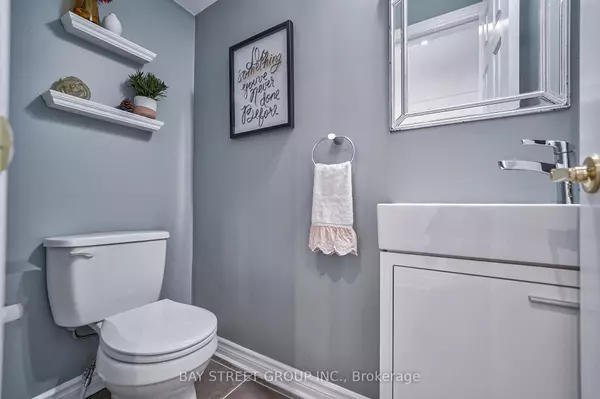$950,000
$988,000
3.8%For more information regarding the value of a property, please contact us for a free consultation.
25 Yarrow RD Toronto W03, ON M6M 4E2
4 Beds
3 Baths
Key Details
Sold Price $950,000
Property Type Single Family Home
Sub Type Detached
Listing Status Sold
Purchase Type For Sale
Approx. Sqft 1100-1500
MLS Listing ID W9381471
Sold Date 12/17/24
Style 2-Storey
Bedrooms 4
Annual Tax Amount $4,012
Tax Year 2024
Property Description
Discover your dream home in York! This charming 3-bedroom, 2-story detached house offers thoughtfully designed living space. Step inside and be captivated by the handscraped white oak hardwood fooring, adding a touch of elegance to every room. The true gem of this property lies beneath - a spacious basement with a separate entrance, perfect for creating a rental suite and generating additional income. Imagine the possibilities! Convenience is key, with parking for 3 cars right on the property. The neighborhood is a commuter's paradise, just steps away from the soon-to-be-opened Eglington Crosstown LRT. Schools and parks are close by, making it ideal for families. Only 10 minutes from the 400/401 highways and Yorkdale Mall, while downtown Toronto is a mere 20-minute journey away. Stay active at the nearby York Recreational Centre or stock up on essentials at nearby No Frills or FreshCo. With its blend of comfort, convenience, and potential, this house is more than just a home - it's an opportunity waiting to be seized! Recent updates include new 2nd floor bathroom(2024), new front yard landscape(2024) and new roof(2022)
Location
State ON
County Toronto
Community Keelesdale-Eglinton West
Area Toronto
Region Keelesdale-Eglinton West
City Region Keelesdale-Eglinton West
Rooms
Family Room Yes
Basement Apartment, Finished
Kitchen 2
Separate Den/Office 1
Interior
Interior Features Carpet Free, In-Law Suite, Water Heater
Cooling Central Air
Exterior
Parking Features Available
Garage Spaces 3.0
Pool None
Roof Type Asphalt Shingle
Lot Frontage 25.0
Lot Depth 110.0
Total Parking Spaces 3
Building
Foundation Block
Read Less
Want to know what your home might be worth? Contact us for a FREE valuation!

Our team is ready to help you sell your home for the highest possible price ASAP

