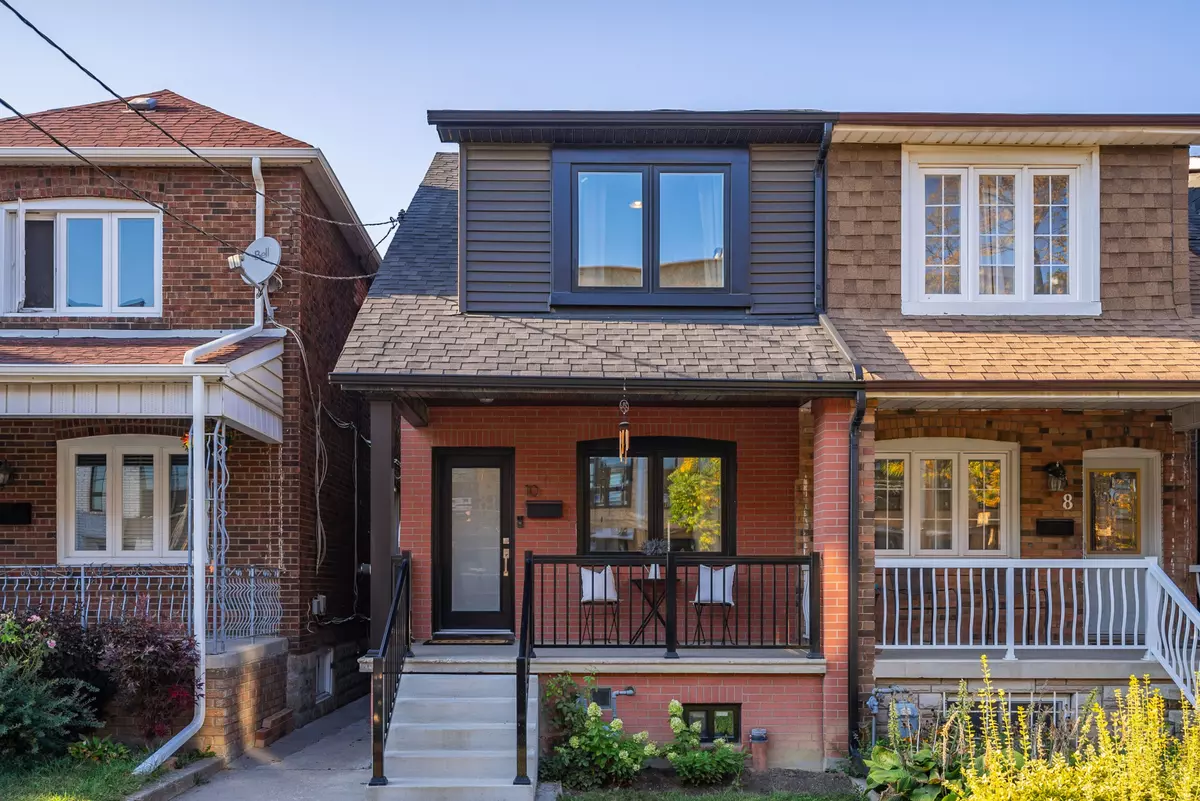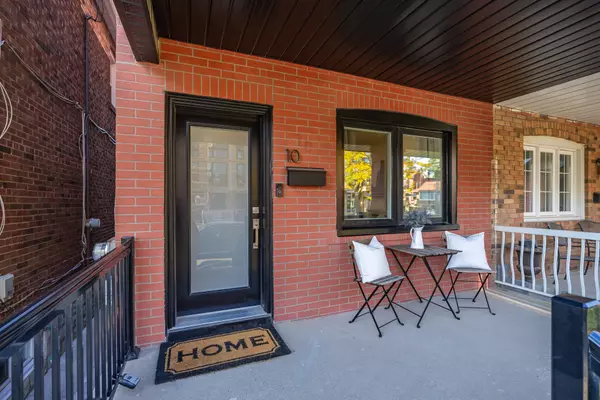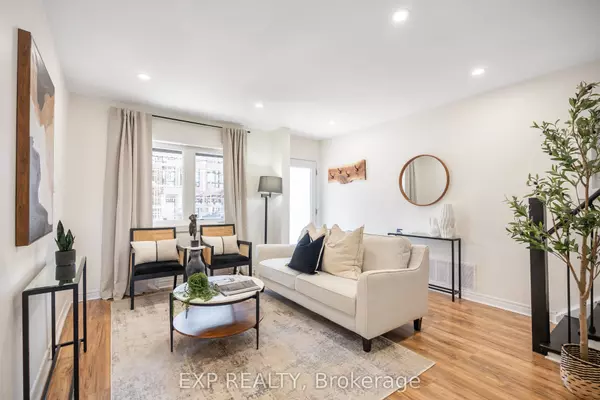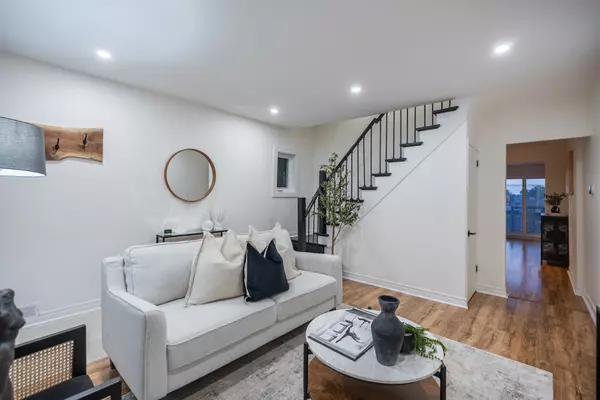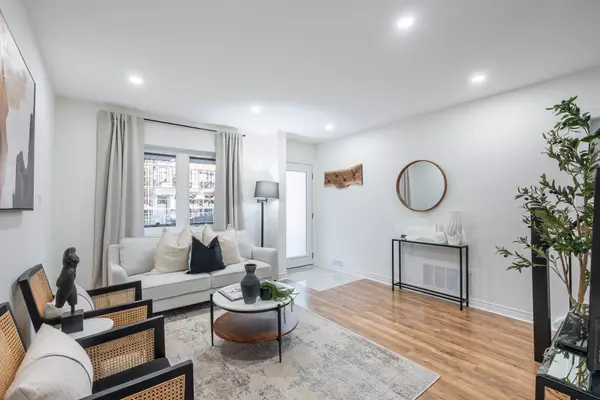$1,144,000
$1,169,000
2.1%For more information regarding the value of a property, please contact us for a free consultation.
10 Innes AVE Toronto W03, ON M6E 1M8
4 Beds
3 Baths
Key Details
Sold Price $1,144,000
Property Type Multi-Family
Sub Type Semi-Detached
Listing Status Sold
Purchase Type For Sale
MLS Listing ID W9355855
Sold Date 12/03/24
Style 2-Storey
Bedrooms 4
Annual Tax Amount $3,962
Tax Year 2024
Property Description
Step into this beautifully updated 3-bedroom, 3-bathroom home in the heart of Corso Italia! With its stunning curb appeal and bright, south-facing orientation, this home also includes a fully self-contained basement unit with a private entrance ideal for rental potential! The stylish main floor offers an open-concept kitchen that flows effortlessly to a backyard deck, perfect for sunny outdoor meals. You'll also find a cozy living space, renovated powder room, and stacked washer/dryer for added convenience. Upstairs, the second floor features three spacious bedrooms and an updated 4-piece bathroom. Outside, a new deck and modern fencing set the stage for summer relaxation. The basement suite is move-in ready with its own kitchen/living area, a bedroom, a 3-piece bath, laundry room, and cold storage. One parking spot or even 2 for small vehicles. This property also offers laneway house potential! Located in the highly desirable Corso Italia neighborhood, you're just steps from TTC, schools, parks, cafes, and a wide range of dining options!
Location
State ON
County Toronto
Community Corso Italia-Davenport
Area Toronto
Zoning R(d0.6)
Region Corso Italia-Davenport
City Region Corso Italia-Davenport
Rooms
Family Room No
Basement Separate Entrance, Finished
Kitchen 2
Separate Den/Office 1
Interior
Interior Features Other, Carpet Free
Cooling Central Air
Exterior
Parking Features Lane
Garage Spaces 2.0
Pool None
Roof Type Asphalt Shingle
Lot Frontage 16.33
Lot Depth 108.0
Total Parking Spaces 2
Building
Foundation Concrete
Read Less
Want to know what your home might be worth? Contact us for a FREE valuation!

Our team is ready to help you sell your home for the highest possible price ASAP

