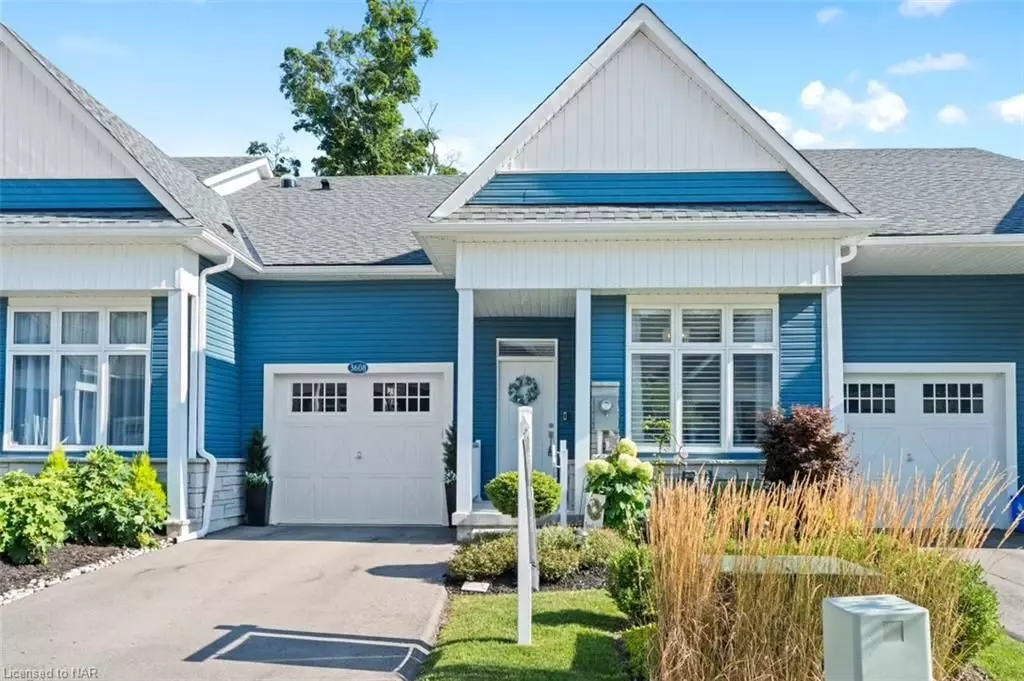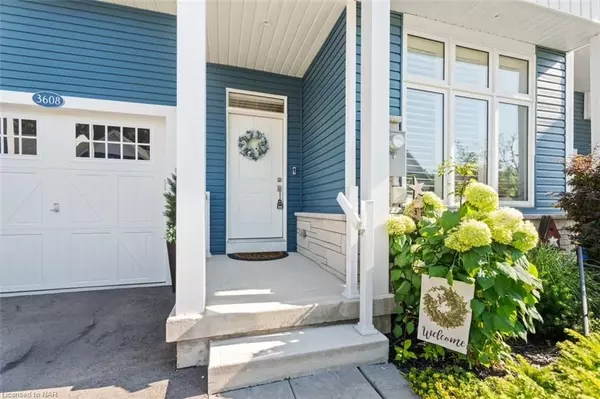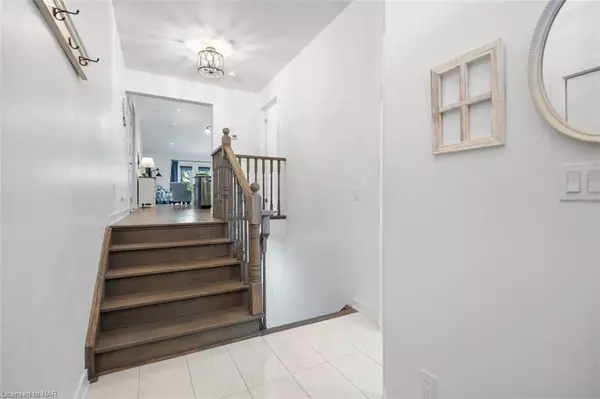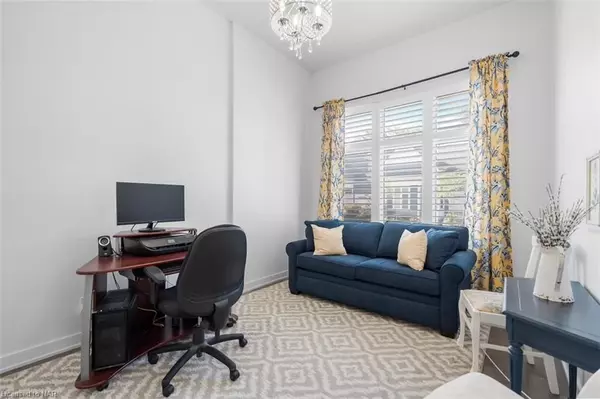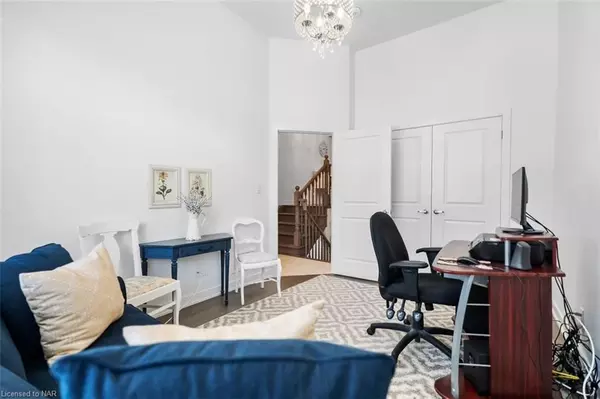$667,500
$664,900
0.4%For more information regarding the value of a property, please contact us for a free consultation.
3608 HIBBARD ST ST Fort Erie, ON L0S 1N0
3 Beds
3 Baths
2,433 SqFt
Key Details
Sold Price $667,500
Property Type Townhouse
Sub Type Att/Row/Townhouse
Listing Status Sold
Purchase Type For Sale
Square Footage 2,433 sqft
Price per Sqft $274
MLS Listing ID X9407083
Sold Date 10/22/24
Style Bungalow-Raised
Bedrooms 3
Annual Tax Amount $3,722
Tax Year 2022
Property Description
This beautifully crafted bungalow townhome features an expansive open-concept kitchen with a central island, abundant cupboard space, and generously sized countertops. Imagine relaxing on your deck overlooking a private yard, accessed through patio doors from the spacious living room. The master bedroom boasts a large walk-in closet and a luxurious spa-inspired ensuite. The fully finished basement is bathed in natural light throughout the day and offers a separate entrance leading out to the yard. Conveniently located, 3608 Hibbard Street allows you to stroll to charming cafes, boutique shopping spots, and a variety of dining options, from fine cuisine to family-friendly restaurants. Nearby, the Friendship Trail beckons with its scenic paths for walking, cycling, and running. Conveniently situated just a 10-minute drive from the Peace Bridge for easy USA travel access and close to the QEW for local journeys across Niagara, this location truly offers the best of both worlds. Don't miss out—schedule your personal tour today and discover your dream home!
Location
State ON
County Niagara
Community 335 - Ridgeway
Area Niagara
Zoning RM1-346
Region 335 - Ridgeway
City Region 335 - Ridgeway
Rooms
Basement Walk-Up, Separate Entrance
Kitchen 1
Separate Den/Office 1
Interior
Interior Features Air Exchanger
Cooling Central Air
Laundry Ensuite
Exterior
Parking Features Private, Other
Garage Spaces 2.0
Pool None
Roof Type Asphalt Shingle
Lot Frontage 28.41
Lot Depth 112.11
Exposure North
Total Parking Spaces 2
Building
Foundation Poured Concrete
New Construction false
Others
Senior Community Yes
Security Features Alarm System
Read Less
Want to know what your home might be worth? Contact us for a FREE valuation!

Our team is ready to help you sell your home for the highest possible price ASAP

