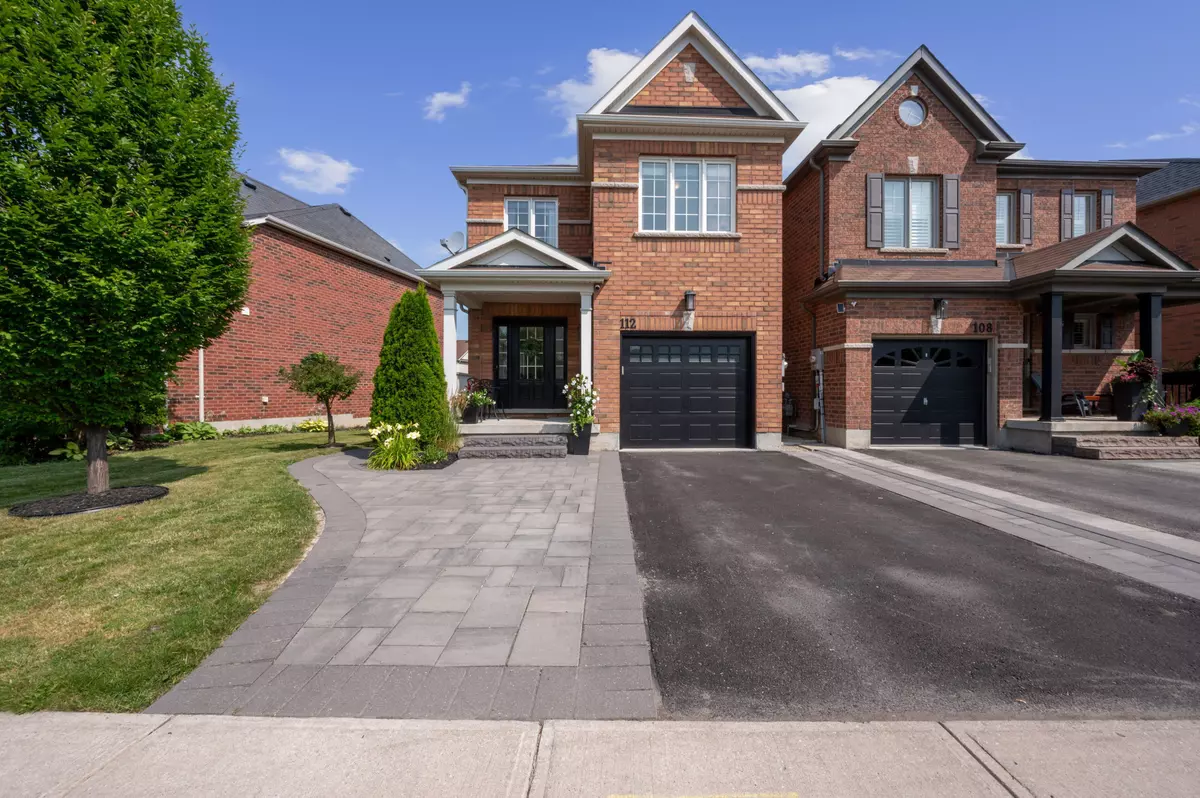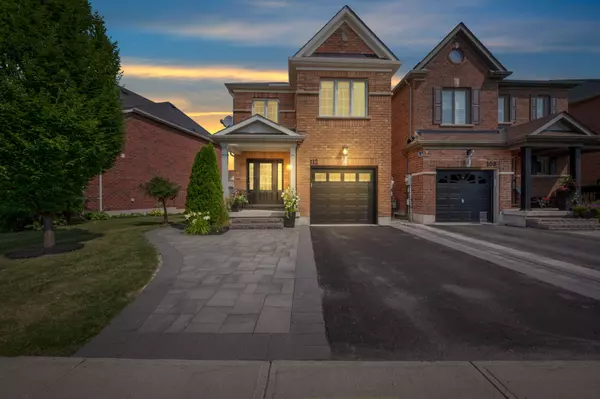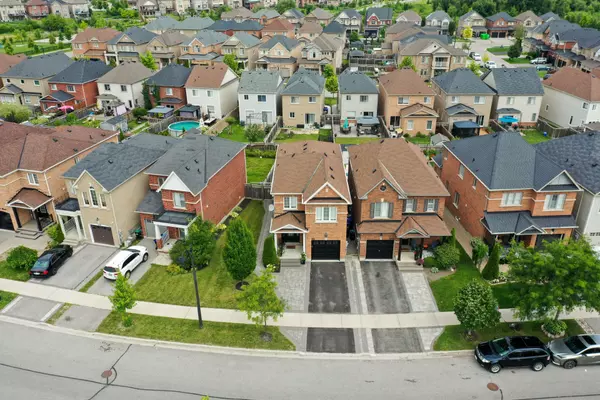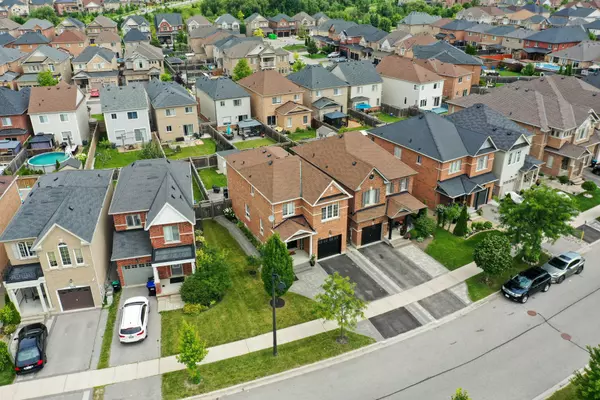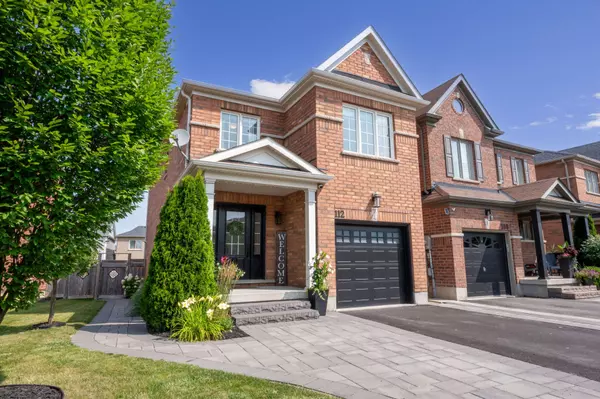$1,010,000
$1,039,000
2.8%For more information regarding the value of a property, please contact us for a free consultation.
112 Rutherford RD Bradford West Gwillimbury, ON L3Z 0P6
3 Beds
4 Baths
Key Details
Sold Price $1,010,000
Property Type Single Family Home
Sub Type Detached
Listing Status Sold
Purchase Type For Sale
Approx. Sqft 1500-2000
MLS Listing ID N9307604
Sold Date 12/04/24
Style 2-Storey
Bedrooms 3
Annual Tax Amount $4,993
Tax Year 2024
Property Description
It cannot get much better if you include this beautifully appointed Bradford home to your life. Located in one of the most family centric areas, this gorgeous home is surrounded by parks, splash pads, great schools and great people. Terrific curb appeal on this pie-shaped, premium lot with widened driveway and interlock from front to back. Enter into a large foyer with pot lights. Great living area with more pot lights, cornice molding, smooth ceilings, upgraded trim and electric fireplace. The kitchen features quartz countertop, valence lighting, stainless steel appliances and power shades on the patio door. Enter the large primary suite through the double doors which includes walk-in closet and 4 piece ensuite bath. Finished basement with huge laundry room with tons of storage. Basement rec room can be used as an additional bedroom. Backyard includes hot tub with overlooking television in cabana. Pre-listing inspection report is available.
Location
State ON
County Simcoe
Community Bradford
Area Simcoe
Zoning Residential
Region Bradford
City Region Bradford
Rooms
Family Room No
Basement Finished, Full
Kitchen 1
Interior
Interior Features Central Vacuum, ERV/HRV
Cooling Central Air
Fireplaces Type Electric
Exterior
Parking Features Private
Garage Spaces 3.0
Pool None
Roof Type Asphalt Shingle
Lot Frontage 37.83
Lot Depth 115.26
Total Parking Spaces 3
Building
Foundation Poured Concrete
Others
Security Features Smoke Detector,Carbon Monoxide Detectors
Read Less
Want to know what your home might be worth? Contact us for a FREE valuation!

Our team is ready to help you sell your home for the highest possible price ASAP

