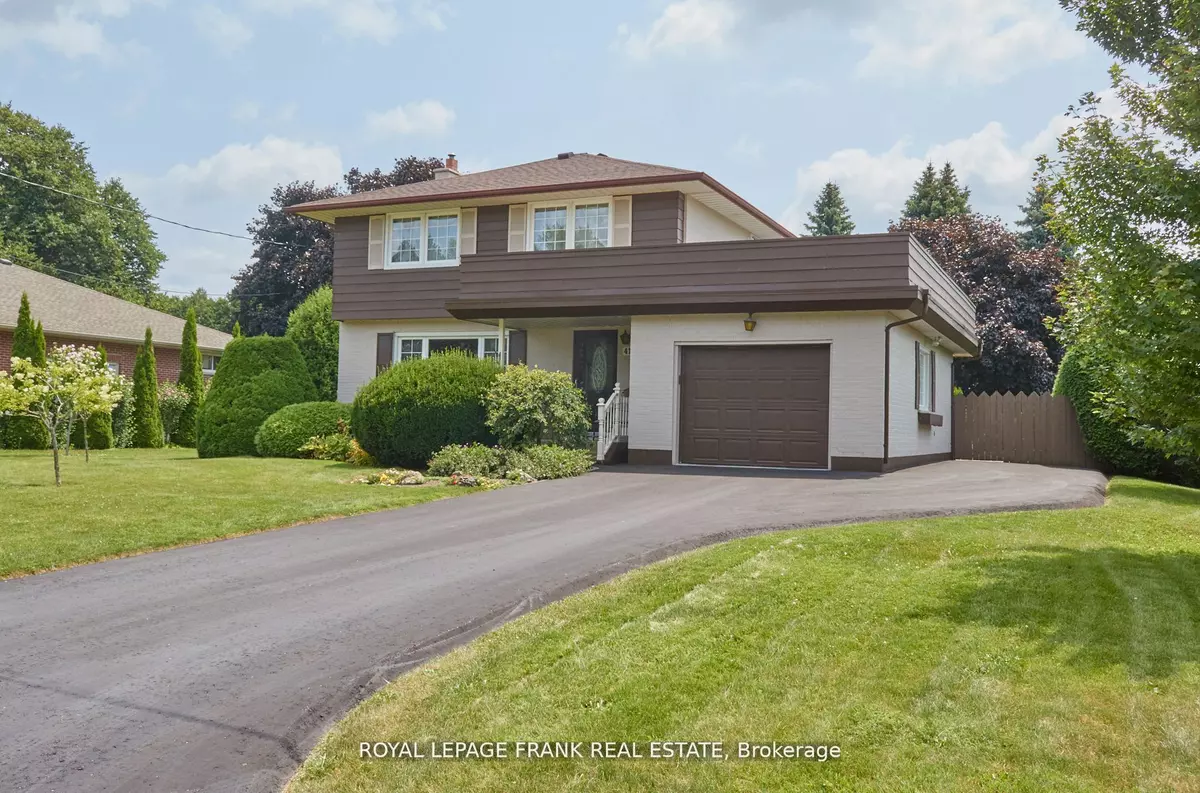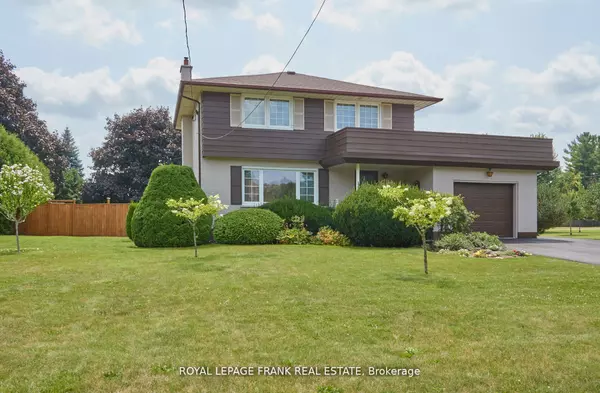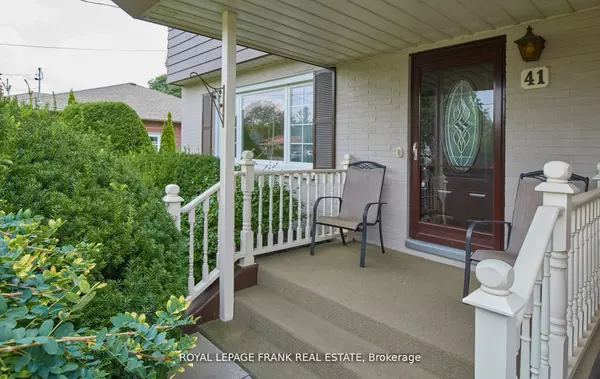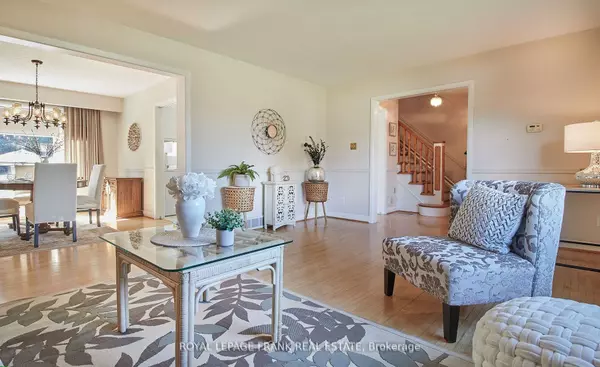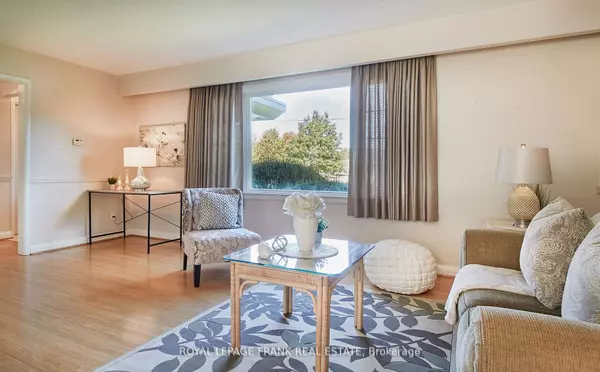$1,020,000
$1,079,000
5.5%For more information regarding the value of a property, please contact us for a free consultation.
41 Dymond DR Whitby, ON L1N 3N1
3 Beds
2 Baths
Key Details
Sold Price $1,020,000
Property Type Single Family Home
Sub Type Detached
Listing Status Sold
Purchase Type For Sale
Approx. Sqft 1100-1500
MLS Listing ID E9396916
Sold Date 12/16/24
Style 2-Storey
Bedrooms 3
Annual Tax Amount $5,783
Tax Year 2024
Property Description
Wonderful Opportunity In Blue Grass Meadows. This Detached 3 Bedroom, 2 Bath Brick Family Home and Yard Have Been Maintained in Impeccable Condition! Hardwood Floors Throughout the Entire Home! Good Sized Principle Rooms with Loads of Natural Light. Eat-in Kitchen Overlooks Park-Like Backyard with Inground Pool. Fantastic Private Corner Lot Across From Willow Park. Amazing Yard with Large Interlocking Brick Patio and Inground Pool on a Huge 85 x 176 Ft Level Lot. Highly Sought After Whitby Neighbourhood with Stunning Executive Custom Homes. This Lovely Family Home Is One to Dream About! Convenient Interior Garage Access with Mud Room and Pool Change Room. Fantastic Roof Top Terrace Over Garage! 3 Good sized Bedrooms on 2nd Floor with 3pc Bathroom. Finished Basement with Large Windows in Rec Room, Cozy Gas Fireplace, Cold Cellar, and Laundry Room. Loads Of Storage Throughout.
Location
State ON
County Durham
Community Blue Grass Meadows
Area Durham
Region Blue Grass Meadows
City Region Blue Grass Meadows
Rooms
Family Room No
Basement Finished
Kitchen 1
Interior
Interior Features Sump Pump, Water Heater
Cooling Central Air
Fireplaces Number 1
Fireplaces Type Natural Gas
Exterior
Exterior Feature Landscaped, Patio, Privacy
Parking Features Private
Garage Spaces 5.0
Pool Inground
Roof Type Asphalt Shingle
Lot Frontage 85.42
Lot Depth 176.0
Total Parking Spaces 5
Building
Foundation Unknown
Read Less
Want to know what your home might be worth? Contact us for a FREE valuation!

Our team is ready to help you sell your home for the highest possible price ASAP

