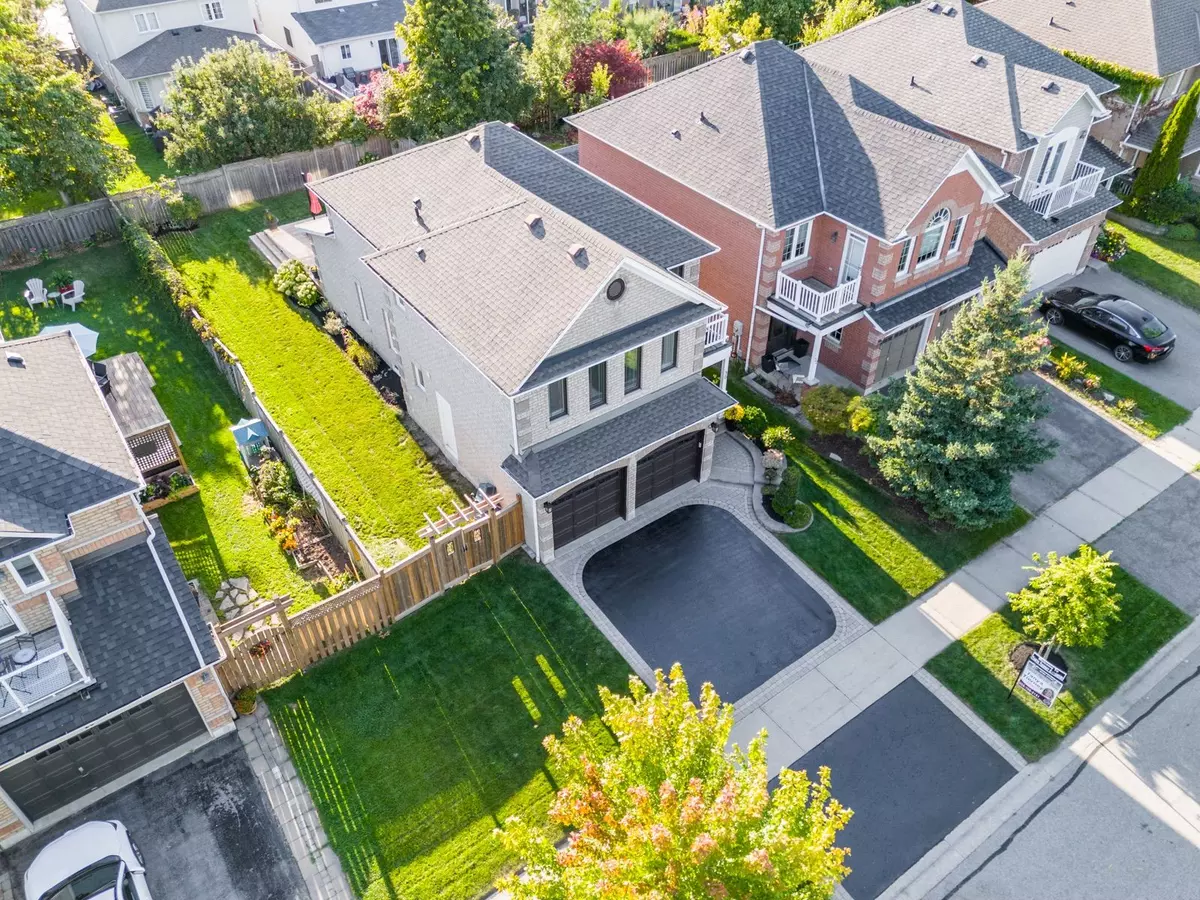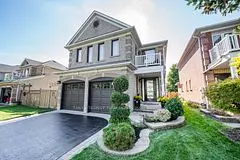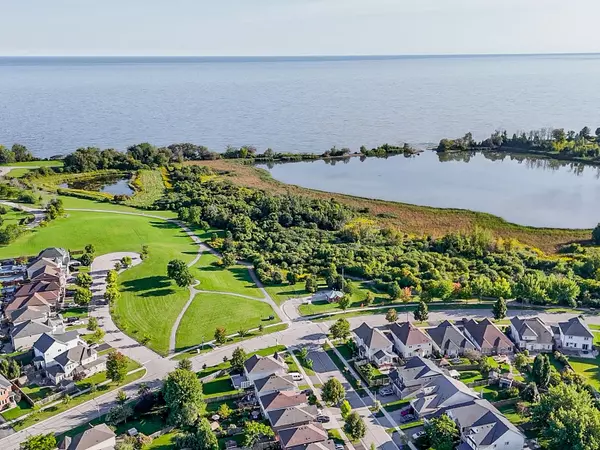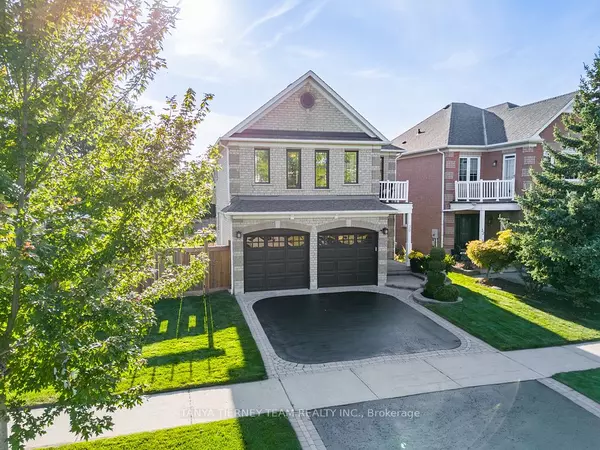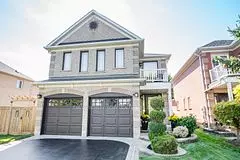$1,179,900
$1,199,900
1.7%For more information regarding the value of a property, please contact us for a free consultation.
30 Four Winds DR Whitby, ON L1N 9R8
4 Beds
4 Baths
Key Details
Sold Price $1,179,900
Property Type Single Family Home
Sub Type Detached
Listing Status Sold
Purchase Type For Sale
Approx. Sqft 2000-2500
MLS Listing ID E9371542
Sold Date 12/10/24
Style 2-Storey
Bedrooms 4
Annual Tax Amount $7,210
Tax Year 2024
Property Description
Welcome to 30 Four Winds Drive in the picturesque Port of Whitby! Renovated throughout, this fabulous 3+1 bedroom, Baycliffe Homes 'Sea Wing' model features a manicured premium extra wide lot, interlocking driveway & entry, gorgeous engineered hardwood floors, elegant crown moulding, pot lights, stunning custom built-ins & more! The inviting entry with soaring cathedral ceiling provides an abundance of natural light throughout this family home. The living room was meant for movie nights with the cozy gas fireplace & custom built-in surround cabinetry. Gourmet kitchen boasting quartz counters, chefs desk, backsplash, pantry, stainless steel appliances including gas stove, centre island with breakfast bar, beverage fridge & accented by pendant lighting. Spacious dining area with sliding glass walk-out to an entertainers deck with lighting, garden & plenty of room for a pool! Convenient main floor laundry with garage access. Upstairs offers 3 generous bedrooms, the primary retreat is complete with 4pc ensuite, wall to wall custom closets & garden door walk-out to a relaxing private balcony overlooking the front yard - perfect place to enjoy your morning coffee. Room to grow in the finished basement with 4th bedroom huge rec room, 4pc bath & ample storage space. Situated on a quiet street, steps from waterfront trails, parks, marina, rec centre, shops & easy hwy 401 access for commuters!
Location
State ON
County Durham
Community Port Whitby
Area Durham
Zoning Residential
Region Port Whitby
City Region Port Whitby
Rooms
Family Room No
Basement Full, Finished
Kitchen 1
Separate Den/Office 1
Interior
Interior Features Auto Garage Door Remote, Central Vacuum
Cooling Central Air
Fireplaces Number 1
Fireplaces Type Natural Gas
Exterior
Exterior Feature Deck, Landscape Lighting, Privacy, Porch
Parking Features Private Double
Garage Spaces 4.0
Pool None
Roof Type Shingles
Lot Frontage 44.55
Lot Depth 113.88
Total Parking Spaces 4
Building
Foundation Unknown
Others
Senior Community Yes
Read Less
Want to know what your home might be worth? Contact us for a FREE valuation!

Our team is ready to help you sell your home for the highest possible price ASAP

