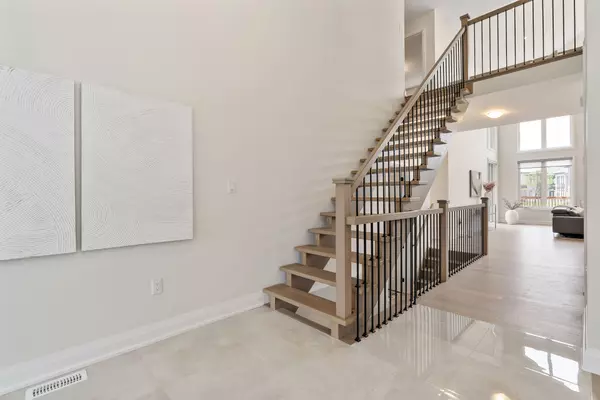$1,725,000
$1,795,000
3.9%For more information regarding the value of a property, please contact us for a free consultation.
116 Stillwater CRES Blue Mountains, ON L9Y 4W1
4 Beds
3 Baths
Key Details
Sold Price $1,725,000
Property Type Single Family Home
Sub Type Detached
Listing Status Sold
Purchase Type For Sale
Approx. Sqft 2500-3000
MLS Listing ID X9346128
Sold Date 11/20/24
Style 2-Storey
Bedrooms 4
Annual Tax Amount $5,635
Tax Year 2024
Property Description
Exceptional Home in a Prime Location! Welcome to 116 Stillwater Crescent, a stunning 4-bedroom, 2.5-bath residence in the prestigious Crestview Estates at Blue Mountain, built by Terra Brook Homes. The Prescott Model offers 2,561 sq. ft. of elegant living space, featuring large, inviting rooms filled with warmth and charm. Enjoy breathtaking views of the ski hills and the serene forested walking trail. The expansive great room, with its two-storey windows, floods the home with natural light, while a gas fireplace and modern lighting fixtures enhance the warm, stylish ambiance. The kitchen is a chef's dream, boasting quartz countertops, a spacious sit-up island, and a walk-in pantry. Perfect for entertaining and family living, this home is just a short walk or quick drive-or shuttle ride-to Blue Mountain Village and the ski hills. With a TARION warranty and Blue Mountain Village Association privileges, this home is a must-see. Call today for more details and to schedule your showing!
Location
State ON
County Grey County
Community Blue Mountain Resort Area
Area Grey County
Region Blue Mountain Resort Area
City Region Blue Mountain Resort Area
Rooms
Family Room Yes
Basement Partially Finished
Kitchen 1
Interior
Interior Features Auto Garage Door Remote
Cooling Central Air
Exterior
Parking Features Private Double
Garage Spaces 6.0
Pool None
Roof Type Asphalt Shingle
Lot Frontage 87.73
Lot Depth 160.0
Total Parking Spaces 6
Building
Foundation Concrete
Read Less
Want to know what your home might be worth? Contact us for a FREE valuation!

Our team is ready to help you sell your home for the highest possible price ASAP





