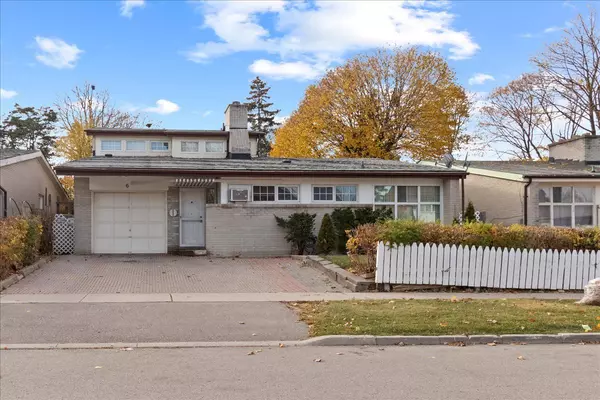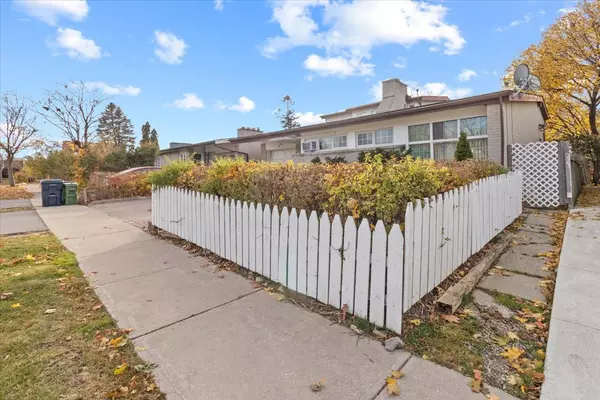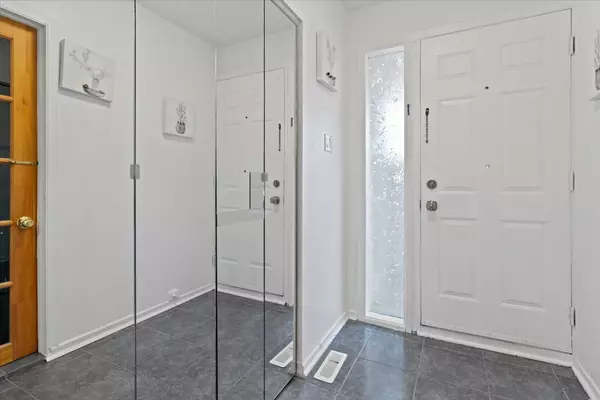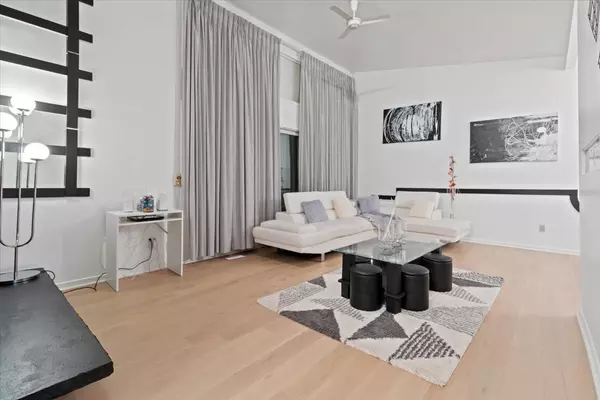$1,065,000
$1,098,000
3.0%For more information regarding the value of a property, please contact us for a free consultation.
Address not disclosed Toronto W10, ON M9V 3C9
8 Beds
5 Baths
Key Details
Sold Price $1,065,000
Property Type Single Family Home
Sub Type Detached
Listing Status Sold
Purchase Type For Sale
Subdivision Mount Olive-Silverstone-Jamestown
MLS Listing ID W9236603
Sold Date 12/19/24
Style 2-Storey
Bedrooms 8
Annual Tax Amount $3,644
Tax Year 2023
Property Sub-Type Detached
Property Description
Absolutely Stunning Detached 6 + 2 Apartments in the Basement. 2 Story In A Excellent Location! Large Living Rms! . Brand-new hardwood in the main living and dining rooms. Beautiful Fire Place. W/out to Large Patio Space. Second floor is decorated with Brand-new Laminate floors all through and Upgraded Brand-new Bathroom. Basement has brand-new vinyl floors in one apartment and kitchen, and boardroom in the bedroom and living Rm in the second apt, With Separate side entrance. Spacious Bedrooms with Large. Driveway With 3 Car Parking. Walking To All Amenities, Huge Backyard, with a fountain, Perfect For Large Family. Roof is fairly new and in good condition. (The second apartment kitchen in the basement will be completed before closing) Extras: 3 Fridge, 3 Stove, Dishwasher, Microwave, Washer, Dryer, All Electric Light Fixtures.
Location
Province ON
County Toronto
Community Mount Olive-Silverstone-Jamestown
Area Toronto
Rooms
Family Room Yes
Basement Finished
Kitchen 2
Separate Den/Office 2
Interior
Interior Features Guest Accommodations, In-Law Capability, In-Law Suite
Cooling Central Air
Exterior
Parking Features Private Double
Garage Spaces 1.0
Pool None
Roof Type Asphalt Shingle
Lot Frontage 50.0
Lot Depth 112.0
Total Parking Spaces 5
Building
Foundation Concrete
Others
ParcelsYN No
Read Less
Want to know what your home might be worth? Contact us for a FREE valuation!

Our team is ready to help you sell your home for the highest possible price ASAP






