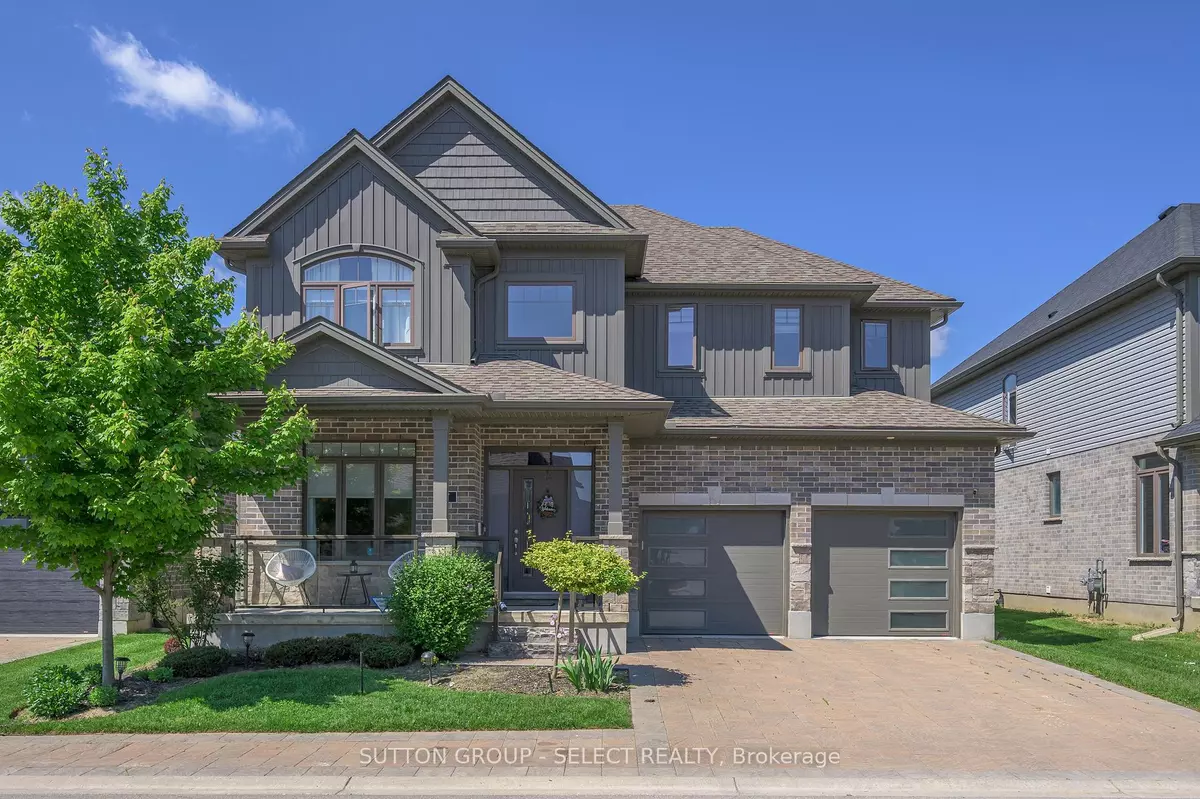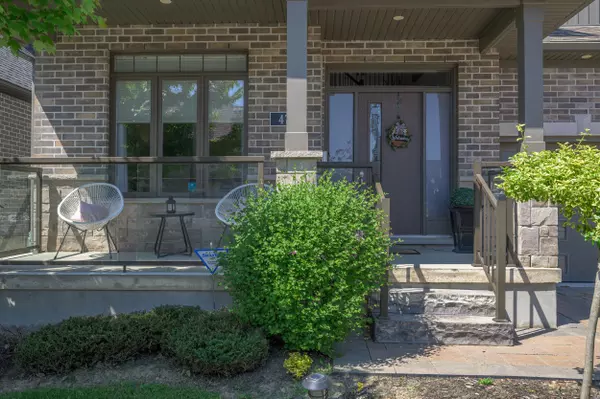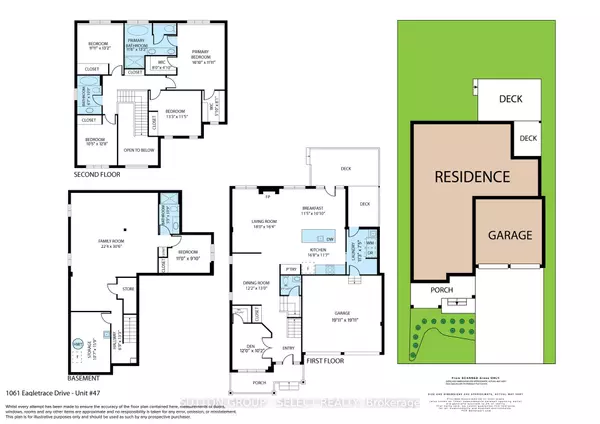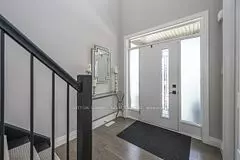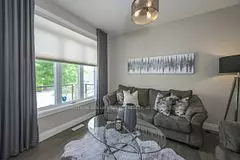$957,000
$969,900
1.3%For more information regarding the value of a property, please contact us for a free consultation.
1061 EAGLETRACE DR #47 London, ON N6G 0E9
5 Beds
4 Baths
Key Details
Sold Price $957,000
Property Type Single Family Home
Sub Type Detached
Listing Status Sold
Purchase Type For Sale
Approx. Sqft 2000-2500
MLS Listing ID X9380336
Sold Date 12/19/24
Style 2-Storey
Bedrooms 5
Annual Tax Amount $6,911
Tax Year 2023
Property Description
Welcome to Luxury Living! Nestled in a quiet enclave of executive homes, this stunning residence offers the perfect blend of elegance and functionality. Enjoy the inviting front porch and picturesque surroundings, all within excellent proximity to shopping, golf, nature trails, aquatic centre, hospitals, and the University. The exterior is a fusion of brick, stone, and siding in soft earth tones, complemented by a spacious back deck, partially covered to make bbq's easy in any weather. With the Western exposure- dinner and a sunset on the deck are par for the course. Inside you will find rich Oak hardwood flooring throughout the main floor and a sophisticated Ebony-tone wood staircase with iron railings anchoring the foyer. The open-concept layout seamlessly combines distinct spaces, with a fabulous great room featuring a gas fireplace with floor-to-ceiling tile surround. The back wall combines large windows & transom windows draw maximum natural light across the living space. The sleek, high-gloss, white kitchen cabinetry is balanced with contrast-tone 'graphite' cabinetry & 4-seat centre island with a quartz waterfall island. The main floor also boasts a front office/den, a spacious dining room, and a convenient main floor laundry/mudroom with built-in lockers. Upstairs, discover four bedrooms, including a luxurious Primary suite with hardwood floors, two walk-in closets, and a 5-piece ensuite with double sinks and a large glass/tile surround shower. The fully finished lower level adds even more space with a huge games/media room, a fifth bedroom ideal for guests, and another full washroom. Plus, a $200/monthly fee covering snow removal of roads, driveways & front steps & lawn maintenance so you can put your time at Sunningdale Golf or trekking the Medway Valley Heritage Forest. Discover more. Experience more. Enjoy more. Welcome Home.
Location
State ON
County Middlesex
Community North S
Area Middlesex
Zoning R5-7
Region North S
City Region North S
Rooms
Family Room No
Basement Full
Kitchen 1
Separate Den/Office 1
Interior
Interior Features Sump Pump, Air Exchanger
Cooling Central Air
Fireplaces Number 1
Fireplaces Type Living Room
Exterior
Exterior Feature Deck, Porch
Parking Features Private Double, Inside Entry, Other
Garage Spaces 4.0
Pool None
Roof Type Asphalt Shingle
Lot Frontage 48.0
Lot Depth 99.31
Total Parking Spaces 4
Building
Foundation Poured Concrete
New Construction true
Others
Senior Community Yes
Security Features Alarm System,Carbon Monoxide Detectors,Smoke Detector
Read Less
Want to know what your home might be worth? Contact us for a FREE valuation!

Our team is ready to help you sell your home for the highest possible price ASAP

