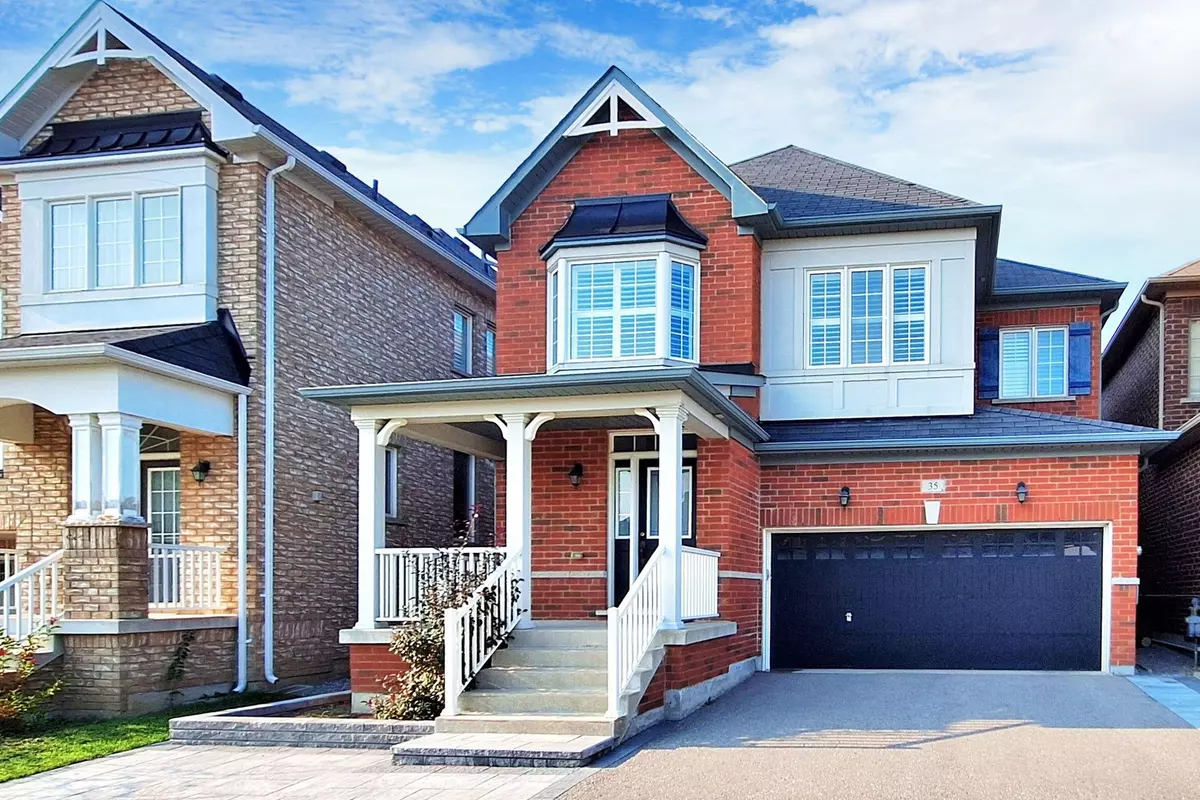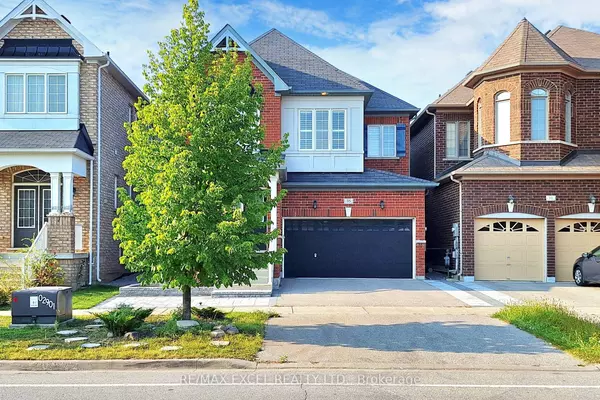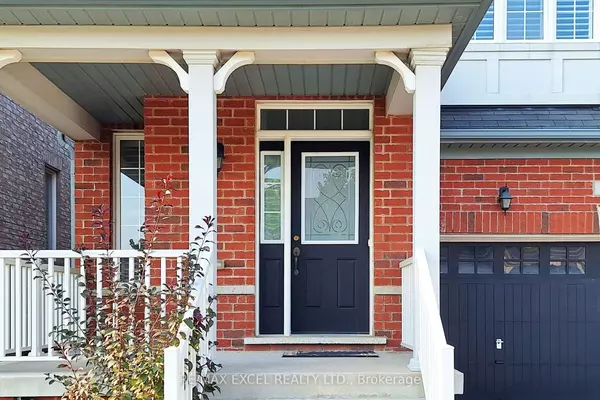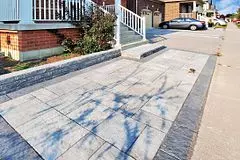$1,230,000
$1,250,000
1.6%For more information regarding the value of a property, please contact us for a free consultation.
35 Hoover Park DR Whitchurch-stouffville, ON L4A 1S1
5 Beds
4 Baths
Key Details
Sold Price $1,230,000
Property Type Single Family Home
Sub Type Detached
Listing Status Sold
Purchase Type For Sale
MLS Listing ID N9351847
Sold Date 11/29/24
Style 2-Storey
Bedrooms 5
Annual Tax Amount $5,493
Tax Year 2024
Property Description
Welcome To 35 Hoover Park Drive, A Beautifully Maintained Family Home Featuring Modern Conveniences And Thoughtful Design. Step Into The Modern Kitchen Equipped With Sleek Appliances And A Bright Breakfast Area, Offering Views Of The Maintenance-Free Backyard Perfect For Enjoying Quiet Mornings. The Inviting Family Room Is The Heart Of The Home, Boasting A Cozy Gas Fireplace And Hardwood Floors That Flow Throughout The Main Level, Adding Warmth And Elegance. Upstairs, The Primary Bedroom Offers A Retreat With A Spacious His & Hers Walk-In Closet, A 4-Piece Ensuite Featuring A Large Soaker Tub. For Added Convenience, The Laundry Room Is Located On The Upper Level.The Fully Finished Basement Is Ideal For Entertainment, With A Large Recreation Room, A Separate Storage Room And A Versatile Multi-Purpose Room That Can Easily Be Used As A Home Office Or An Additional Bedroom.This Home Combines Comfort And Functionality In A Desirable Location, Perfect For Families Looking For Space And Modern Living. Dont Miss Outschedule Your Visit Today!
Location
State ON
County York
Community Stouffville
Area York
Region Stouffville
City Region Stouffville
Rooms
Family Room Yes
Basement Finished
Kitchen 1
Separate Den/Office 1
Interior
Interior Features Auto Garage Door Remote
Cooling Central Air
Fireplaces Number 1
Fireplaces Type Natural Gas
Exterior
Parking Features Private Double
Garage Spaces 6.0
Pool None
Roof Type Asphalt Shingle
Lot Frontage 36.09
Lot Depth 85.3
Total Parking Spaces 6
Building
Foundation Poured Concrete
Read Less
Want to know what your home might be worth? Contact us for a FREE valuation!

Our team is ready to help you sell your home for the highest possible price ASAP





