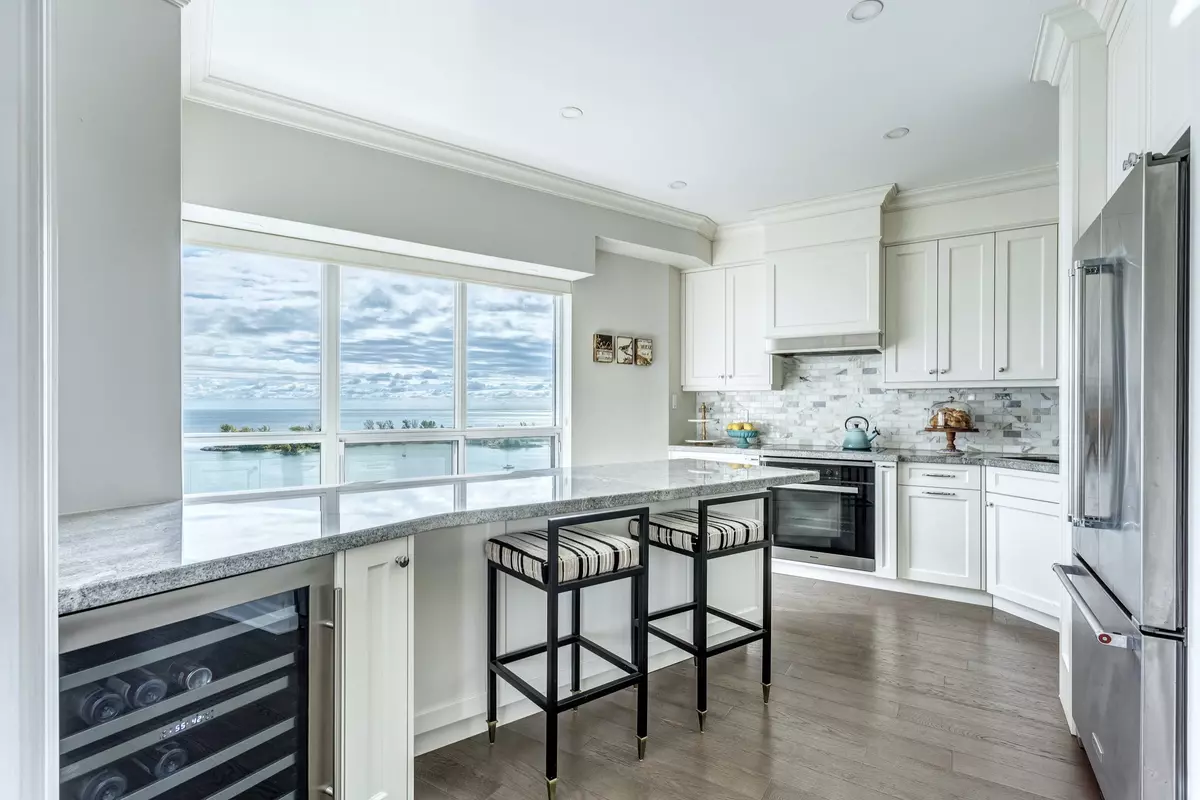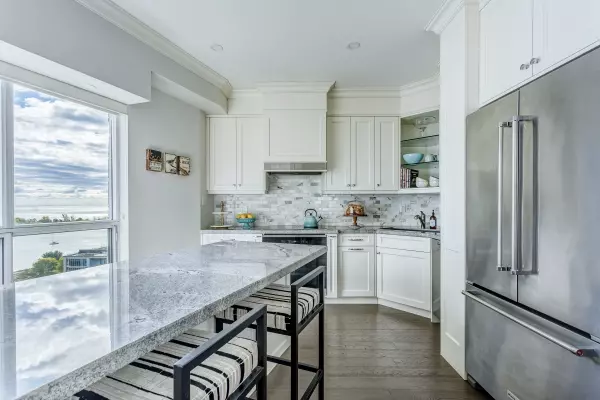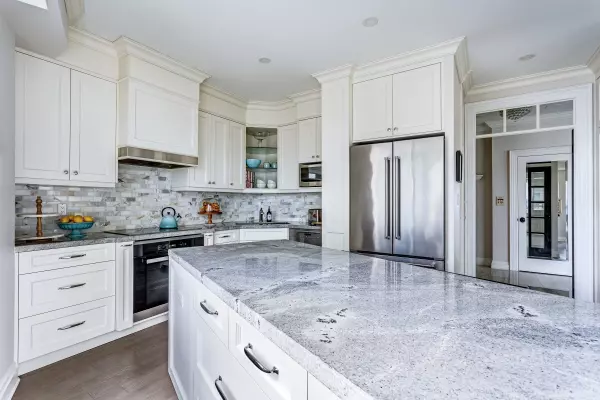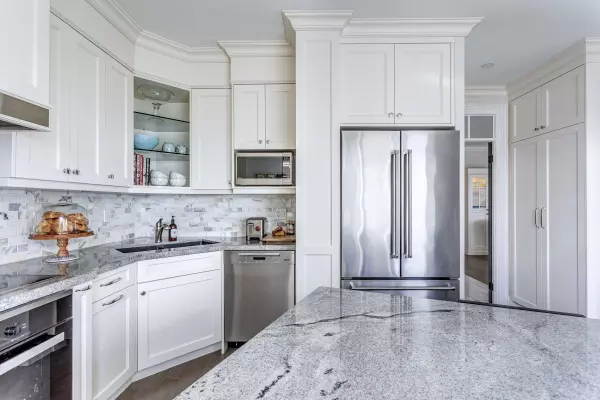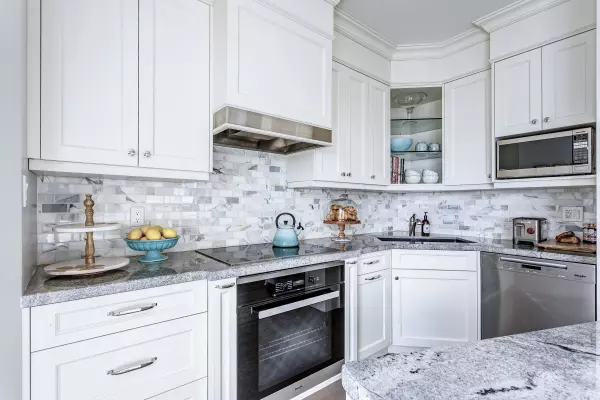$1,137,000
$1,149,000
1.0%For more information regarding the value of a property, please contact us for a free consultation.
2111 Lake Shore BLVD W #1602 Toronto W06, ON M8V 4B2
2 Beds
3 Baths
Key Details
Sold Price $1,137,000
Property Type Condo
Sub Type Condo Apartment
Listing Status Sold
Purchase Type For Sale
Approx. Sqft 1400-1599
MLS Listing ID W9391333
Sold Date 12/18/24
Style Apartment
Bedrooms 2
HOA Fees $1,468
Annual Tax Amount $4,084
Tax Year 2024
Property Description
This stunning Newport Beach corner suite offers panoramic lake and city skyline views, featuring two generous bedrooms and three beautifully renovated bathrooms with custom marble features and quartz countertops, giving the space a brand-new feel with its soaring 9 foot high ceilings and exceptional style. The beautiful layout includes nearly 1600 sq. ft. of living space, perfect for entertaining. The fabulous kitchen boasts granite counters, a family-sized island with seating overlooking the lake, luxury appliances, ample built-in storage and counter space, a dream for bakers and chefs. The open-concept living and dining rooms boast incredible flow, highlighted by a feature wall with a built-in fireplace, custom cabinetry with accent lighting, and a stunning circular dining area that exudes elegance The primary bedroom suite is its own private wing, complete with a massive walk-in closet, an additional mirrored-door double closet, and a gorgeous ensuite bathroom with exquisite finishes. Beautiful lighting and custom built-in cabinetry are found throughout this spacious condo. Ideally located in a fabulous building at the lake with resort-style amenities, including 24-hour concierge service, and steps from nature trails, this suite offers exceptional space, design, and thoughtful storage solutions, as well as an elevated, luxurious living experience that redefines modern comfort.
Location
State ON
County Toronto
Community Mimico
Area Toronto
Region Mimico
City Region Mimico
Rooms
Family Room No
Basement None
Kitchen 1
Interior
Interior Features None
Cooling Central Air
Laundry Ensuite
Exterior
Parking Features Underground
Garage Spaces 1.0
Total Parking Spaces 1
Building
Locker Exclusive
Others
Pets Allowed Restricted
Read Less
Want to know what your home might be worth? Contact us for a FREE valuation!

Our team is ready to help you sell your home for the highest possible price ASAP

