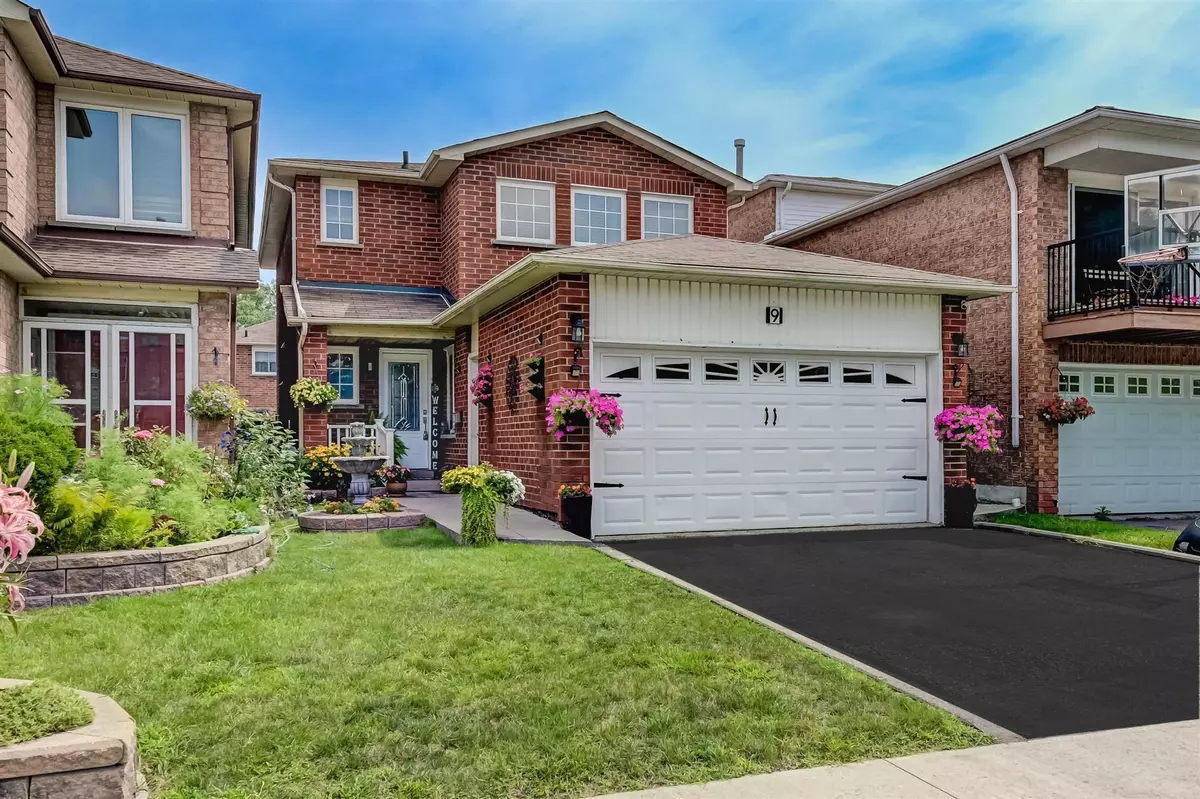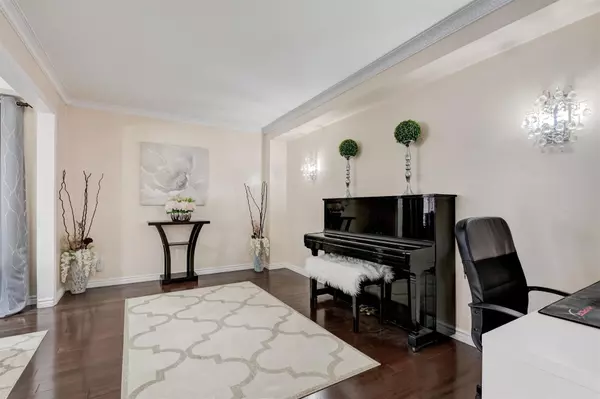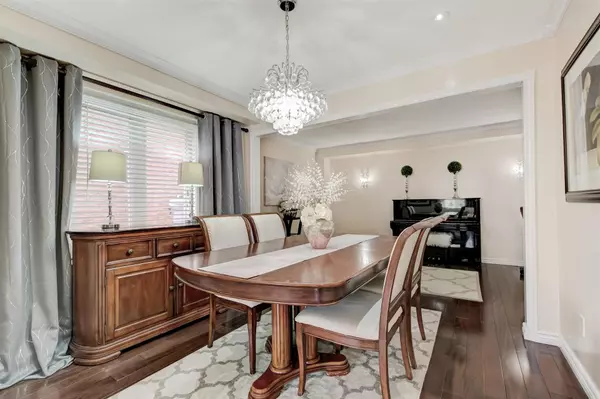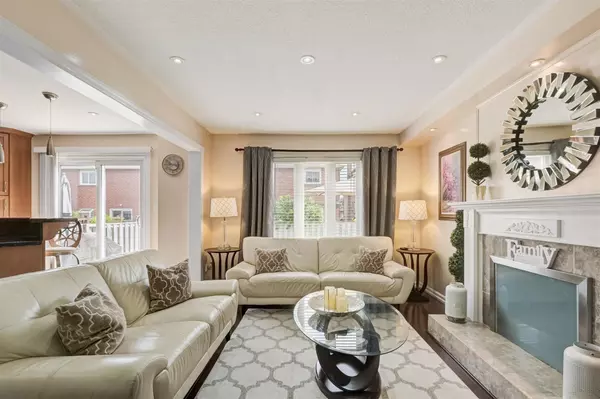$1,000,000
$1,029,900
2.9%For more information regarding the value of a property, please contact us for a free consultation.
9 Ponymeadow TER Toronto E10, ON M1C 4H7
4 Beds
4 Baths
Key Details
Sold Price $1,000,000
Property Type Single Family Home
Sub Type Detached
Listing Status Sold
Purchase Type For Sale
MLS Listing ID E9417016
Sold Date 12/16/24
Style 2-Storey
Bedrooms 4
Annual Tax Amount $4,384
Tax Year 2024
Property Description
Welcome to this beautiful detached 2-storey home in the desirable Highland Creek area. Upon entering, you'll be greeted by wide windows that fill the space with natural sunlight, highlighting the hardwood flooring and potlights throughout. The family room features a woodburning fireplace, perfect for cozy family movie nights. The kitchen is equipped with granite countertops and stainless steel appliances and opens to the backyard, ideal for enjoying morning coffee. Upstairs, there are three spacious bedrooms, while the fully renovated basement offers an additional bedroom that can serve as extra family space or a private office. This home is conveniently located just a 5-minute drive from Hwy 401 and Hwy 2A, and within walking distance of Morrish Public School, Cardinal Leger Catholic School, Centennial College, and UTSC. Plus, Scarborough Town Centre and the waterfront are just minutes away, making it a perfect location for a growing family.
Location
State ON
County Toronto
Community Highland Creek
Area Toronto
Zoning Residential
Region Highland Creek
City Region Highland Creek
Rooms
Family Room Yes
Basement Finished
Kitchen 1
Separate Den/Office 1
Interior
Interior Features None
Cooling Central Air
Fireplaces Number 1
Fireplaces Type Wood
Exterior
Parking Features Private
Garage Spaces 6.0
Pool None
Roof Type Shingles
Lot Frontage 30.01
Lot Depth 100.06
Total Parking Spaces 6
Building
Foundation Unknown
Others
Senior Community Yes
Read Less
Want to know what your home might be worth? Contact us for a FREE valuation!

Our team is ready to help you sell your home for the highest possible price ASAP





