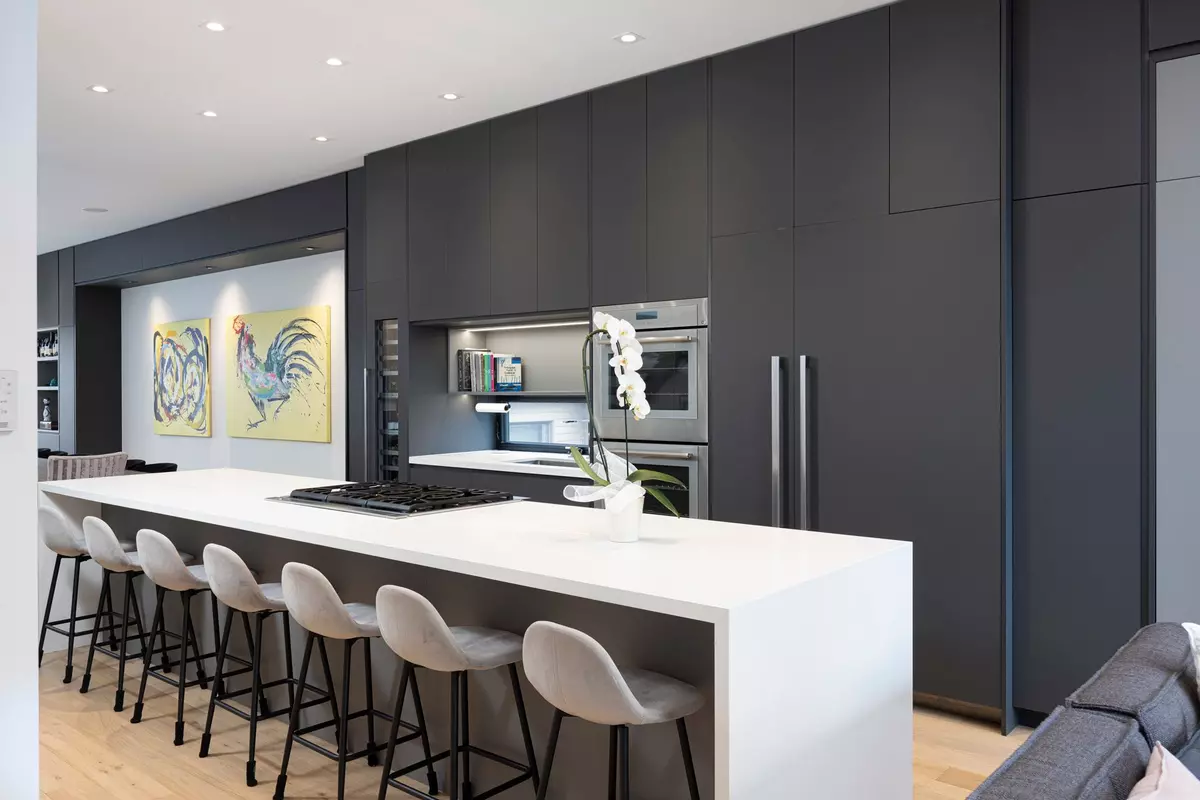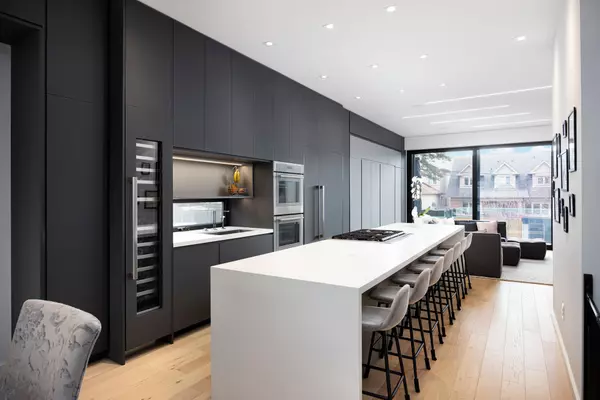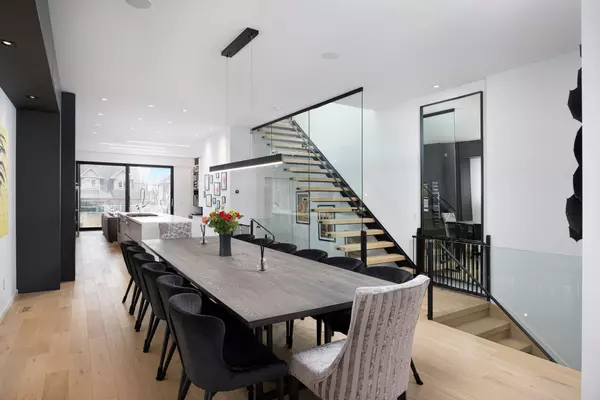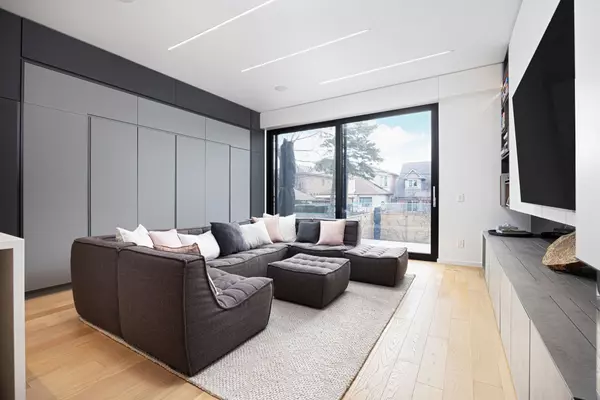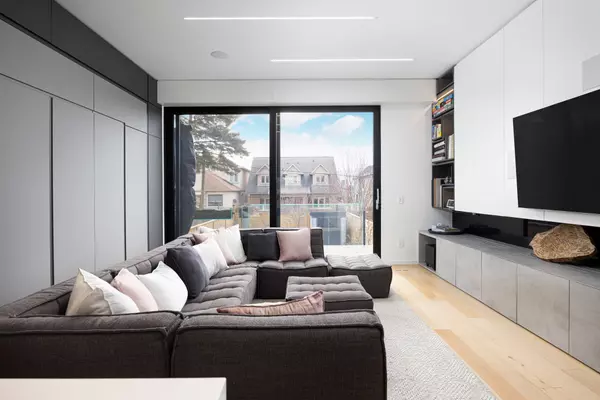$2,280,000
$2,280,000
For more information regarding the value of a property, please contact us for a free consultation.
859 Glencairn AVE Toronto W04, ON M6B 2A4
5 Beds
5 Baths
Key Details
Sold Price $2,280,000
Property Type Single Family Home
Sub Type Detached
Listing Status Sold
Purchase Type For Sale
Approx. Sqft 2000-2500
MLS Listing ID W9250678
Sold Date 12/10/24
Style 2-Storey
Bedrooms 5
Annual Tax Amount $6,782
Tax Year 2023
Property Description
Welcome to a Builder's Own Modern Home! Open Concept Modern Masterpiece 4 Mins Away From the Subway! Chef's Gourmet Kitchen With Huge 14 Ft Waterfall Quartz Island!! Thermador Stainless Appliances With Double Oven, Wine Fridge, Custom Built-in Pantry, Automatic Built-in Hood Fan, Panelled Dishwasher. Floor To Ceiling Windows With Lift + Slide Doors to Huge Deck. Linear Fire Place, Sonos Surround Sound System on Main Floor/Primary Bedroom/Backyard. Built in Speakers for Family Room TV. Lutron Controlled Lighting Interior + Exterior Backyard/Frontyard. Frontyard/Backyard Irrigation System, BBQ Gas line, Deck With Glass Bar, Backyard Shed With Power and Wifi Booster. Custom Controlled Automatic Blinds, Floating Stairs Case, White Oak Flooring Throughout, Custom Built-in Closets Throughout, Filtered Water System, Central Vac, Exterior Camera System, Video Door Bell, 10 Feet Ceiling Main/9 Feet Second/10 Feet Basement, One Bedroom Basement Apartment With Polished Heated Concrete Floors. Mins to TTC, Shopping, Bars, Restaurants, Schools, Parks! Must See the Quality Finishes!
Location
State ON
County Toronto
Community Yorkdale-Glen Park
Area Toronto
Region Yorkdale-Glen Park
City Region Yorkdale-Glen Park
Rooms
Family Room Yes
Basement Apartment, Finished with Walk-Out
Kitchen 2
Separate Den/Office 1
Interior
Interior Features Central Vacuum
Cooling Central Air
Fireplaces Number 1
Fireplaces Type Natural Gas
Exterior
Parking Features Private
Garage Spaces 2.0
Pool None
View Clear
Roof Type Flat
Lot Frontage 25.0
Lot Depth 131.0
Total Parking Spaces 2
Building
Foundation Concrete, Poured Concrete, Wood Frame
Others
Security Features Alarm System,Carbon Monoxide Detectors,Security System
Read Less
Want to know what your home might be worth? Contact us for a FREE valuation!

Our team is ready to help you sell your home for the highest possible price ASAP

