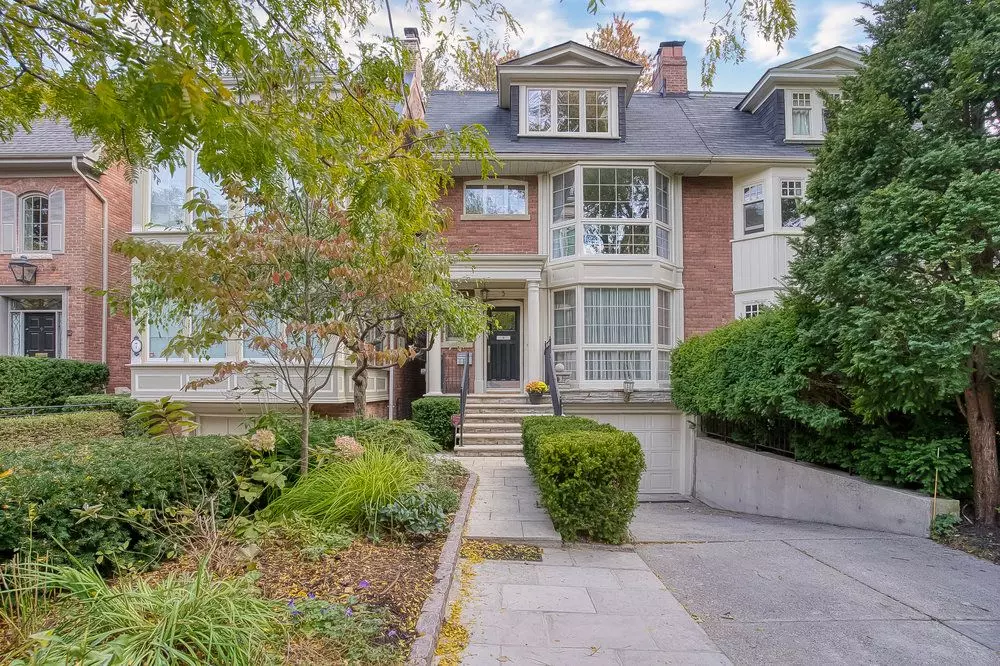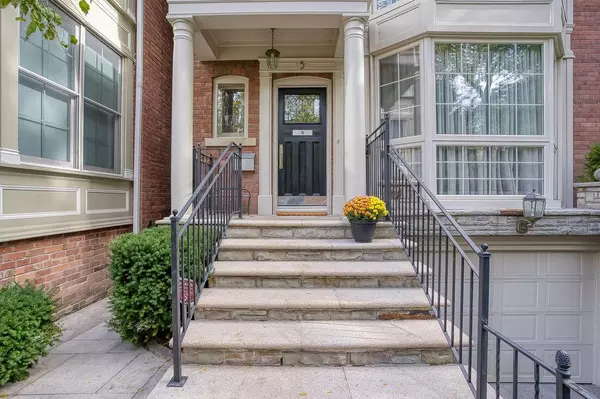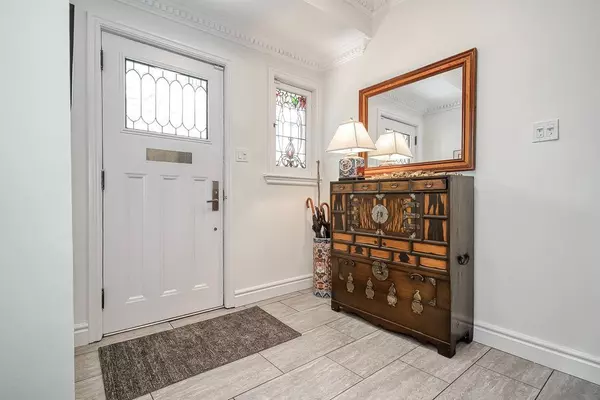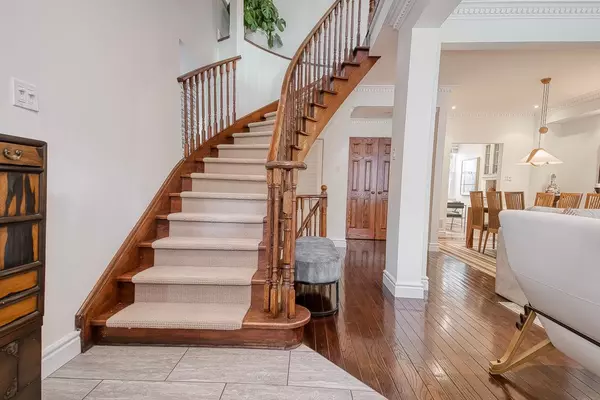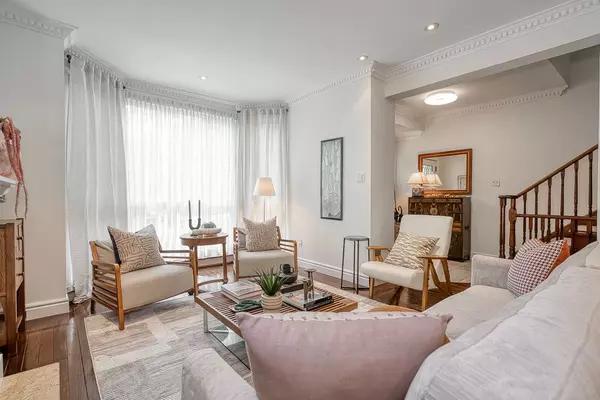$2,898,000
$2,898,000
For more information regarding the value of a property, please contact us for a free consultation.
5 Nanton AVE Toronto C09, ON M4W 2Y8
3 Beds
3 Baths
Key Details
Sold Price $2,898,000
Property Type Multi-Family
Sub Type Semi-Detached
Listing Status Sold
Purchase Type For Sale
MLS Listing ID C9398029
Sold Date 11/22/24
Style 2 1/2 Storey
Bedrooms 3
Annual Tax Amount $12,896
Tax Year 2024
Property Description
Welcome to this impeccably maintained executive townhome nestled on one of South Rosedale's most desirable and lush, tree-lined streets. Renovated down to the studs in the mid-80s, this stunning home boasts numerous modern updates throughout. The main level features an open concept living/dining area with hardwood floors, a large floor-to-ceiling bay window, a charming fireplace, and an impressive, curved staircase that elegantly winds from the lowest level all the way to the third floor. This is a lovely space, equally at home entertaining a crowd as it is with a couple enjoying a quiet evening by the fire. The well-designed eat-in kitchen is a chef's dream, offering plenty of storage, granite counters, and high-end appliances. Step outside to a spacious deck and a tranquil, beautifully landscaped, garden and terrace. The second floor features a cozy family room/library with a gas fireplace and another floor-to-ceiling bay window, a sun-filled space perfect for relaxation or reading. The king-sized primary bedroom includes a large walk-in closet, a tandem sitting area, and a stunning, recently renovated five-piece ensuite bathroom complete with heated floors and towel bars. The top floor offers two more spacious bedrooms, a five-piece bathroom, and a small kitchenette, making it an ideal space for a nanny/guest suite or a dedicated kid zone. The basement provides convenient direct access to the attached one-car garage, a laundry room, and plenty of additional storage space. It also offers potential to be converted into an extra bedroom or family room. In addition to the garage, there is tandem parking for two more cars on the private driveway, which includes a snowmelt system. Just a short stroll to Castle Frank Subway station, enchanting Craigleath Gardens Park and the extensive trails of the Rosedale Ravine - and in district for excellent public and private schools - this is a rare opportunity to get into one of Toronto's most coveted neighbourhoods.
Location
State ON
County Toronto
Community Rosedale-Moore Park
Area Toronto
Region Rosedale-Moore Park
City Region Rosedale-Moore Park
Rooms
Family Room Yes
Basement Partially Finished, Full
Kitchen 1
Interior
Interior Features Auto Garage Door Remote, Central Vacuum
Cooling Central Air
Fireplaces Number 2
Fireplaces Type Natural Gas
Exterior
Parking Features Private
Garage Spaces 3.0
Pool None
Roof Type Asphalt Shingle,Membrane
Lot Frontage 25.0
Lot Depth 100.0
Total Parking Spaces 3
Building
Foundation Brick
Read Less
Want to know what your home might be worth? Contact us for a FREE valuation!

Our team is ready to help you sell your home for the highest possible price ASAP

