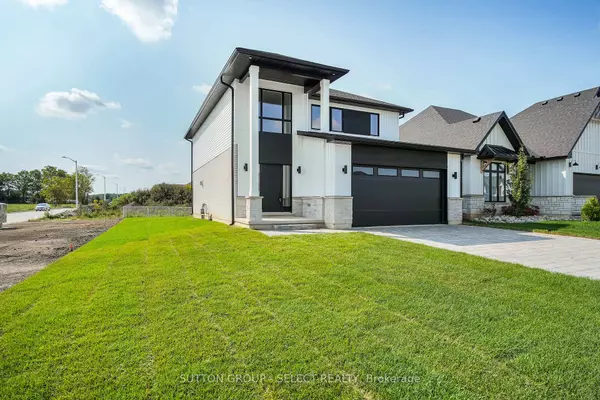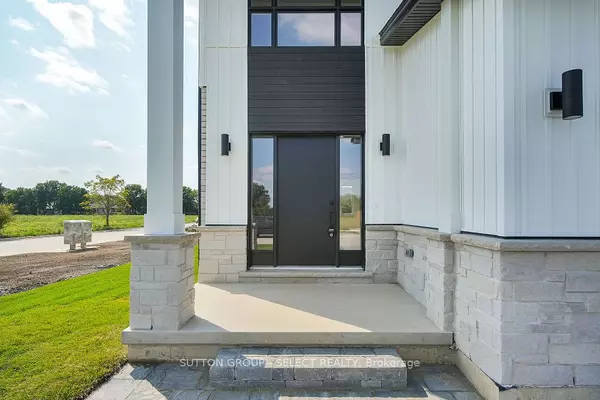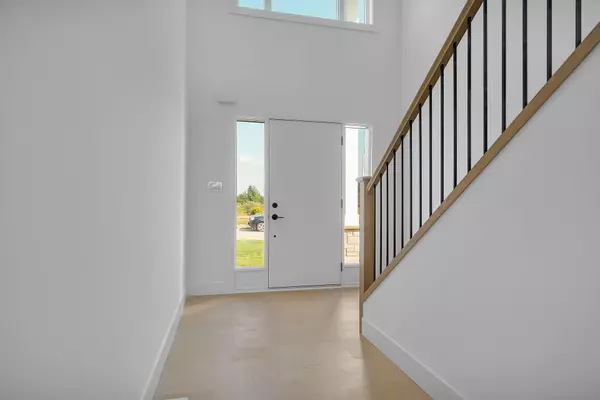$839,900
$859,900
2.3%For more information regarding the value of a property, please contact us for a free consultation.
57 BRISCOE CRES Strathroy-caradoc, ON N7G 4E1
3 Beds
3 Baths
Key Details
Sold Price $839,900
Property Type Single Family Home
Sub Type Detached
Listing Status Sold
Purchase Type For Sale
Approx. Sqft 2000-2500
MLS Listing ID X9346446
Sold Date 11/11/24
Style 2-Storey
Bedrooms 3
Tax Year 2024
Property Description
Welcome to 57 Briscoe crescent. This stunning new construction home in Strathroys highly sought-after North end Creekside Development. Built by Platynum Construction Inc, high level of luxurious finishes throughout. This impressive two-storey residence features 3 spacious bedrooms, all with walk in closets and 2.5 modern baths, perfect for contemporary family living. Towering two storey foyer with oversized windows. Enjoy the open-concept main floor with a stylish kitchen with walk in pantry, bright living room with shiplap natural gas fireplace and functional dining room for all the larger gatherings. Convenient covered porch with deck makes cooking and entertaining a breeze. Upstairs, you'll find a luxurious master suite with an en-suite bath featuring his and hers double vanity, free standing tub and custom walk in glass shower. Two additional well-sized bedrooms with walk in closets and a full bath. Large corner lot backing onto designated green space!.Lots of room and easy access for pool!. Located walking distance to excellent schools, shopping, rotary memorial and conservation walking trails. Easy access to Highway 402, this home combines comfort with convenience. Don't miss your chance to own a piece of this desirable community.
Location
State ON
County Middlesex
Community Ne
Area Middlesex
Region NE
City Region NE
Rooms
Family Room Yes
Basement Unfinished
Kitchen 1
Interior
Interior Features Other
Cooling Central Air
Fireplaces Type Living Room, Natural Gas
Exterior
Exterior Feature Porch
Parking Features Private Double
Garage Spaces 6.0
Pool None
Roof Type Asphalt Shingle
Lot Frontage 51.71
Lot Depth 111.87
Total Parking Spaces 6
Building
Foundation Poured Concrete
Others
Security Features Smoke Detector
Read Less
Want to know what your home might be worth? Contact us for a FREE valuation!

Our team is ready to help you sell your home for the highest possible price ASAP





