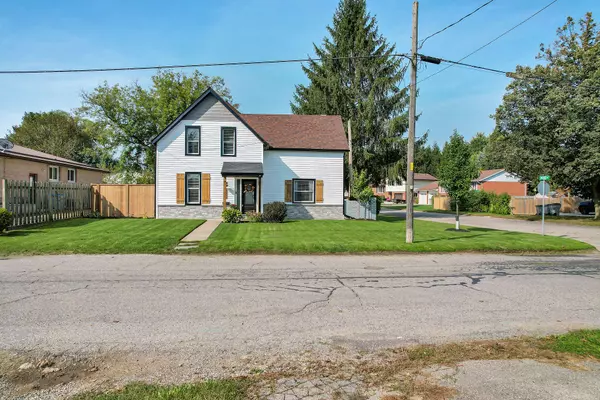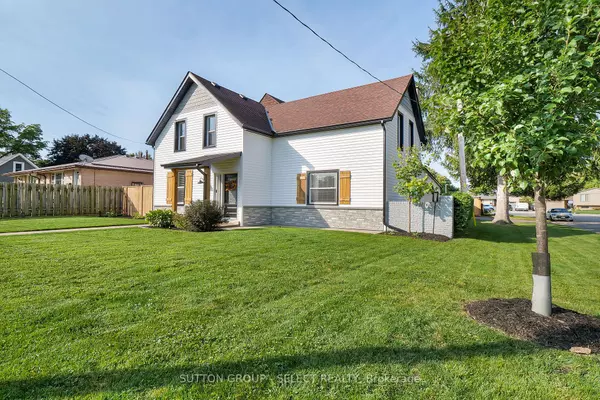$620,000
$619,900
For more information regarding the value of a property, please contact us for a free consultation.
526 DEWAN ST Strathroy-caradoc, ON N7G 3C7
3 Beds
2 Baths
Key Details
Sold Price $620,000
Property Type Single Family Home
Sub Type Detached
Listing Status Sold
Purchase Type For Sale
Approx. Sqft 2000-2500
MLS Listing ID X9384205
Sold Date 11/13/24
Style 2-Storey
Bedrooms 3
Annual Tax Amount $2,828
Tax Year 2023
Property Description
Welcome to this beautifully renovated 2,300 sq. ft. 3-bedroom, 2-bathroom two-storey home, located on a quiet street just minutes from all amenities. Perfect for first-time buyers and families, the home has undergone high-quality renovations, blending modern style with family-friendly features.In 2024, the exterior was refreshed with new siding, aluminum trim, eaves troughs, and updated windows and doors, creating a contemporary and inviting curb appeal. Inside, the main floor features a cozy office with a barn door and rich hardwood floors, ideal for working from home. Newly installed engineered hardwood throughout the level adds a touch of elegance.At the heart of the home is a brand-new, open-concept kitchen, complete with white cabinets, quartz countertops, an 8.5-foot island, and stainless steel appliances. The adjacent formal dining room is perfect for gatherings, while the spacious living room, with its shiplap fireplace, offers a cozy space for family nights. Conveniently located off the kitchen are the main-floor laundry and bath, as well as a large mud/playroom.Upstairs, you'll find three generously sized bedrooms and a newly renovated main bathroom (2024). Outside, the backyard features a large covered porch, a fully fenced yard, and a concrete patio for outdoor entertaining. The oversized 27x25 double-car garage/workshop with a car maintenance pit offers ample space for hobbies or storage.Recent upgrades include new electrical wiring and panel (2023), plumbing (2020), updated windows (2012/2024), roof and insulation (2017), new flooring (2024), and more.
Location
State ON
County Middlesex
Community Nw
Area Middlesex
Region NW
City Region NW
Rooms
Family Room Yes
Basement Unfinished
Kitchen 2
Interior
Interior Features Upgraded Insulation
Cooling Central Air
Fireplaces Number 1
Fireplaces Type Living Room
Exterior
Exterior Feature Patio
Parking Features Private Double
Garage Spaces 6.0
Pool None
Roof Type Asphalt Shingle
Lot Frontage 54.13
Lot Depth 135.35
Total Parking Spaces 6
Building
Foundation Concrete Block
Others
Security Features Carbon Monoxide Detectors,Smoke Detector
Read Less
Want to know what your home might be worth? Contact us for a FREE valuation!

Our team is ready to help you sell your home for the highest possible price ASAP





