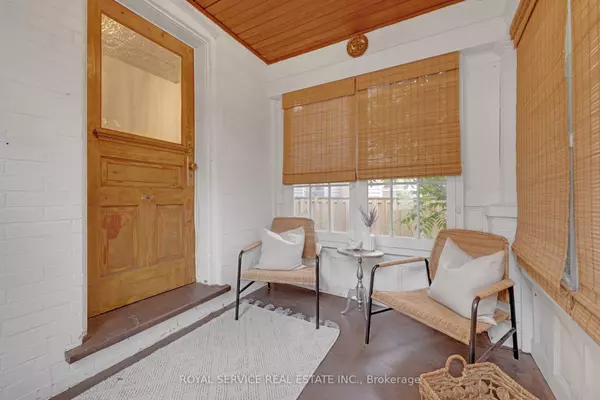$760,000
$749,900
1.3%For more information regarding the value of a property, please contact us for a free consultation.
5277 Main ST Clarington, ON L0B 1M0
3 Beds
2 Baths
Key Details
Sold Price $760,000
Property Type Single Family Home
Sub Type Detached
Listing Status Sold
Purchase Type For Sale
MLS Listing ID E9371120
Sold Date 12/12/24
Style 2 1/2 Storey
Bedrooms 3
Annual Tax Amount $3,951
Tax Year 2024
Property Description
If you're a century home lover that has dreamt of living in a tight knit community that feels like a step back in time your search is over! Welcome to 5277 Main St, a true historic home in the heart of downtown Orono, walking distance to the quaint shops, cafes and antique stores just minutes to Hwy's 401 and 407 under 1 hour to Toronto. This beautifully decorated home has been lovingly restored and updated with the perfect mix of modern amenity and historic charm. Covered front porch entry to foyer with original tin ceiling, gorgeous modern chef's kitchen with herringbone butchers block counters, formal living and dining rooms with refinished oak hardwood floor and original pocket doors. Beautiful main floor 3pc bath with large glass shower. 2nd level features 3 spacious bedrooms with refinished pine plank floors, 4pc bath with tin ceiling and claw foot tub plus convenient 2nd floor laundry room. Upper loft level is bright and open with exposed brick chimney, the ideal work at home space, studio or private principal suite. Basement level is partially finished with gym area and potters studio. Fully fenced private rear yard with interlock patio, gorgeous gardens and hot tub area perfect for entertaining. The location and C1-2 zoning create a unique live/work opportunity and is ideal for home/service business. A very unique property in a one of a kind community! Please see virtual tour.
Location
State ON
County Durham
Community Orono
Area Durham
Zoning C1-2
Region Orono
City Region Orono
Rooms
Family Room No
Basement Partially Finished, Full
Kitchen 1
Interior
Interior Features Water Heater
Cooling Central Air
Exterior
Exterior Feature Porch Enclosed, Hot Tub, Patio
Parking Features Lane
Garage Spaces 3.0
Pool None
Roof Type Asphalt Shingle
Lot Frontage 39.33
Lot Depth 87.0
Total Parking Spaces 3
Building
Lot Description Irregular Lot
Foundation Concrete Block
Read Less
Want to know what your home might be worth? Contact us for a FREE valuation!

Our team is ready to help you sell your home for the highest possible price ASAP





