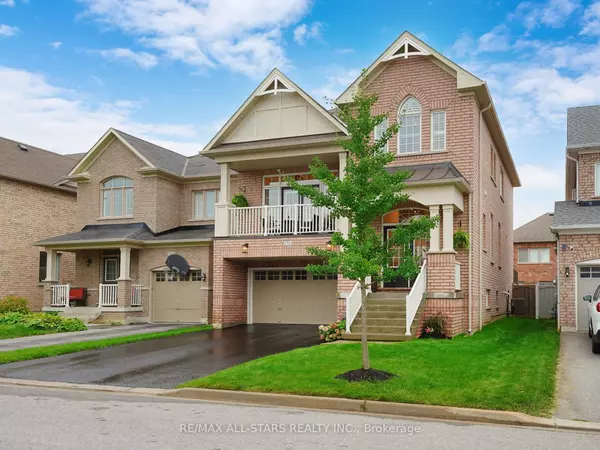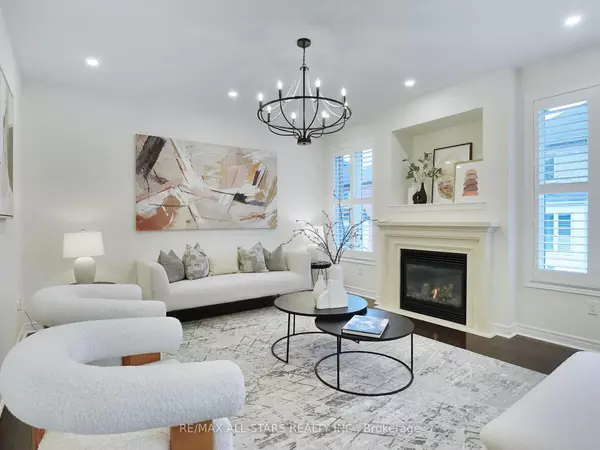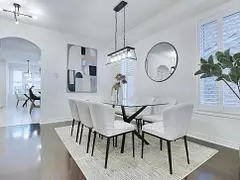$1,383,999
$1,398,000
1.0%For more information regarding the value of a property, please contact us for a free consultation.
172 Durhamview CRES Whitchurch-stouffville, ON L4A 1S2
4 Beds
3 Baths
Key Details
Sold Price $1,383,999
Property Type Single Family Home
Sub Type Detached
Listing Status Sold
Purchase Type For Sale
Approx. Sqft 2500-3000
MLS Listing ID N9387625
Sold Date 11/22/24
Style 2-Storey
Bedrooms 4
Annual Tax Amount $6,014
Tax Year 2024
Property Description
Absolutely Gorgeous & Beautifully Maintained 4 bedrm, 3 bathroom home Nestled On A Serene & Family Friendly Street With No Side-walk. Pride of Ownership Shines through With Stunning Upgrades Throughout. Renovated From Top To Bottom. Freshly Painted. Hardwood Floors & California Shutters Through-Out. Large Windows Allow for an Abundance of Natural Light to Shine Through the Entire Home.The Spacious Open-concept Main Floor Features Double Door Entry, a Formal Dining Room, a Cozy Family Room with Pot Lights & Fireplace, an Upgraded Family Size Eat-In Kitchen With Large Island, Granite Counter & Back Splash Walk Out To Newly Built Custom Deck & Private Fenced Yard, a Breakfast area, & Direct Access To Garage, Main Floor Laundry. This Unique Lay-Out Home Features a Large Living Room Between Main & 2nd Floor With Huge 2nd Fireplace, Cathedral Ceiling With Pot-Lights, Walk Out To A Beautiful Covered Balcony is an Ideal Spot to Relax. Walk To School, Splash Pad, Park. Mins To Go Station, Library, Golf Course, Hwy 404 & 407. A Must See To Truly Appreciate.
Location
State ON
County York
Community Stouffville
Area York
Region Stouffville
City Region Stouffville
Rooms
Family Room Yes
Basement Separate Entrance, Walk-Up
Kitchen 1
Interior
Interior Features Auto Garage Door Remote, Rough-In Bath, Water Softener, Water Purifier
Cooling Central Air
Fireplaces Type Natural Gas
Exterior
Parking Features Private
Garage Spaces 4.0
Pool None
Roof Type Asphalt Shingle
Lot Frontage 36.09
Lot Depth 85.3
Total Parking Spaces 4
Building
Foundation Poured Concrete
Read Less
Want to know what your home might be worth? Contact us for a FREE valuation!

Our team is ready to help you sell your home for the highest possible price ASAP





