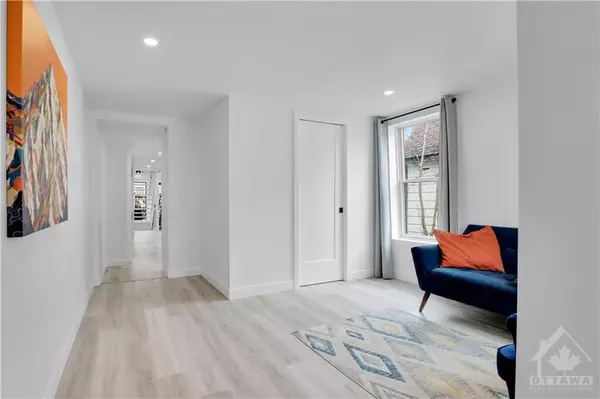$977,500
$985,000
0.8%For more information regarding the value of a property, please contact us for a free consultation.
98 MERTON ST West Centre Town, ON K1Y 1V7
3 Beds
3 Baths
Key Details
Sold Price $977,500
Property Type Single Family Home
Sub Type Detached
Listing Status Sold
Purchase Type For Sale
MLS Listing ID X9429739
Sold Date 07/03/24
Style 3-Storey
Bedrooms 3
Annual Tax Amount $4,396
Tax Year 2023
Property Description
Flooring: Tile, Flooring: Vinyl, Situated in the heart of Hintonburg, this STUNNING DETACHED FAMILY HOME is a MUST SEE! The main floor features a front den/office, powder room, open concept kitchen, dining and living area with patio doors leading to the backyard. The second floor offers 2 spacious bedrooms and 2 bathrooms including a primary bedroom with a walk in closet and ensuite bathroom. The third floor boasts a 3rd bedroom, second den and rooftop deck. Quality upgrades include stainless steel appliances, quartz countertops, spray foam insulation, 2nd Floor Cantilevered balcony and 3rd Floor Rooftop Deck. Within walking distance, you'll find a variety of shops, grocery stores, cafes, restaurants, and local amenities. Enjoy the nearby parks & green spaces, and with easy access to the LRT (Bayview Station) and the Queensway, commuting to other parts of the city is a breeze. Don't forget to check out the 3D TOUR & FLOOR PLANS to appreciate the elegance of this home. Book your showing today!
Location
State ON
County Ottawa
Community 4202 - Hintonburg
Area Ottawa
Zoning Residential
Region 4202 - Hintonburg
City Region 4202 - Hintonburg
Rooms
Family Room Yes
Basement Full, Partially Finished
Interior
Interior Features Water Heater Owned
Cooling Central Air
Exterior
Garage Spaces 2.0
Roof Type Other
Lot Frontage 25.0
Lot Depth 88.0
Total Parking Spaces 2
Building
Foundation Concrete, Stone
Read Less
Want to know what your home might be worth? Contact us for a FREE valuation!

Our team is ready to help you sell your home for the highest possible price ASAP





