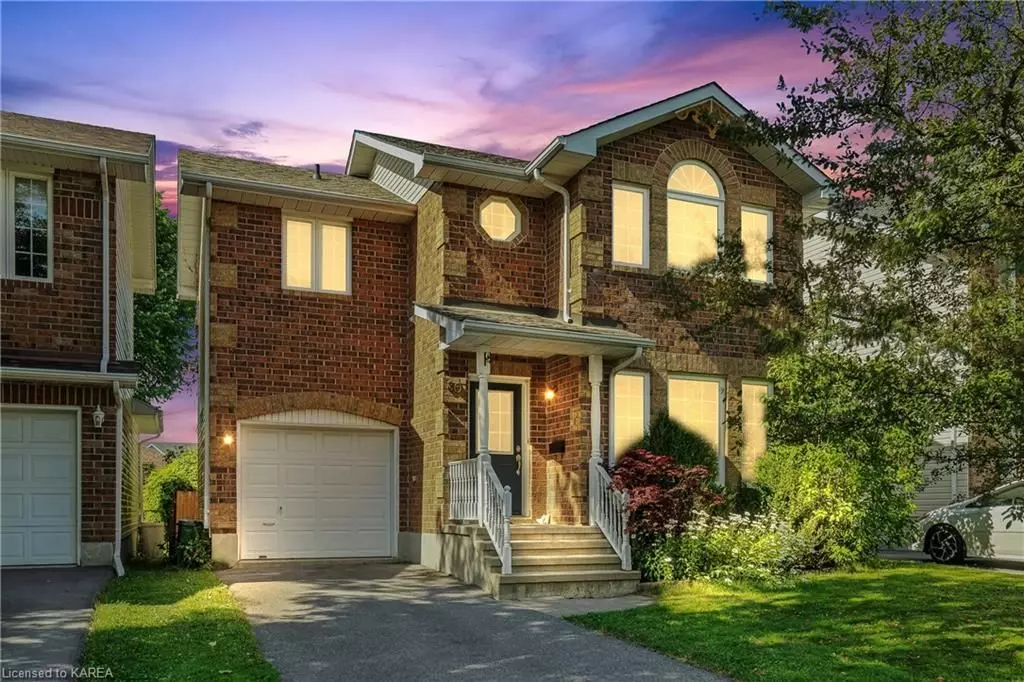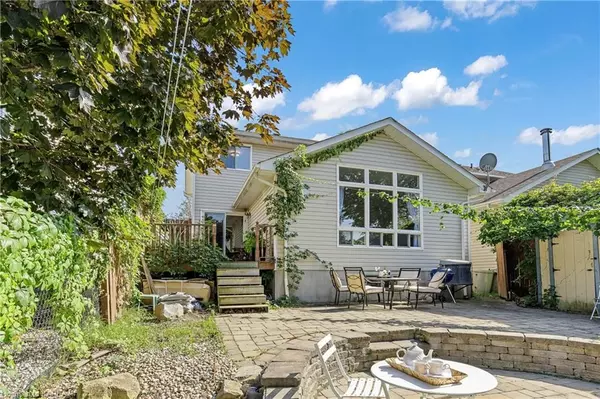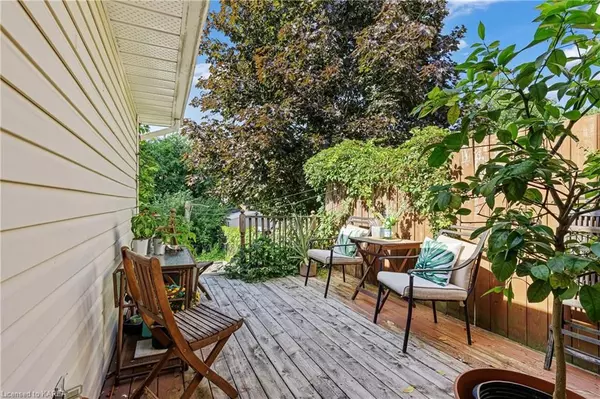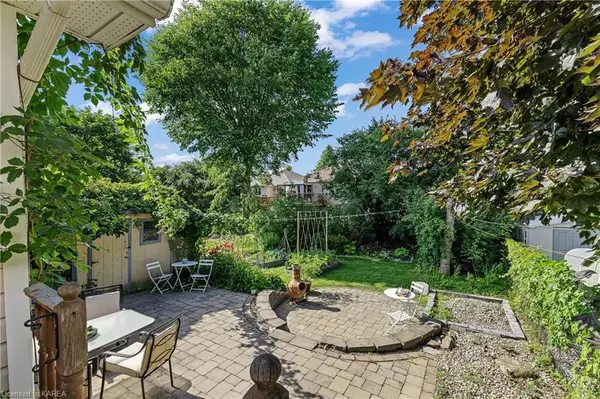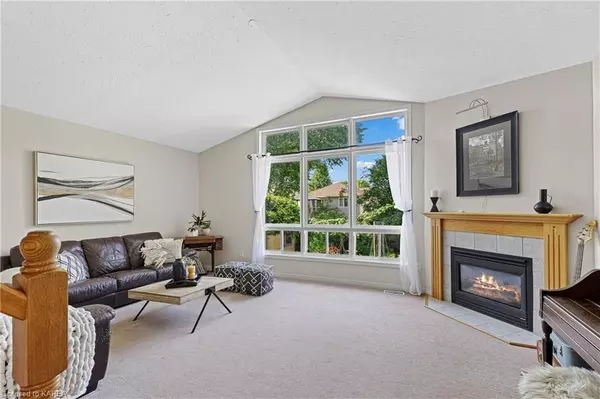$580,000
$599,000
3.2%For more information regarding the value of a property, please contact us for a free consultation.
80 DALGLEISH AVE Kingston, ON K7K 7E1
3 Beds
3 Baths
2,041 SqFt
Key Details
Sold Price $580,000
Property Type Single Family Home
Sub Type Detached
Listing Status Sold
Purchase Type For Sale
Square Footage 2,041 sqft
Price per Sqft $284
MLS Listing ID X9405021
Sold Date 09/13/24
Style 2-Storey
Bedrooms 3
Annual Tax Amount $3,933
Tax Year 2023
Property Description
Welcome to this charming 3-bedroom family home in the sought-after Greenwood Park neighborhood, conveniently off Hwy 15, near CFB Kingston and the new Waaban Crossing. The large master bedroom with en-suite offers a private retreat. Large windows throughout flood the home with natural light, creating a bright and welcoming atmosphere. The partially finished basement expands your living space with a TV area, family games area, sewing/craft room, ample storage, and a laundry room. The living room boasts cathedral ceilings, adding grandeur and openness. As you step inside, you'll find a quiet sitting area that can also serve as a home office, perfect for remote work or study. Outside, mature gardens create a calm oasis away from the hustle and bustle. New roof 2018. Don't miss the opportunity to make this delightful home your own.
Location
State ON
County Frontenac
Community Kingston East (Incl Barret Crt)
Area Frontenac
Zoning UR2.A
Region Kingston East (Incl Barret Crt)
City Region Kingston East (Incl Barret Crt)
Rooms
Basement Partially Finished, Full
Kitchen 1
Interior
Interior Features Workbench
Cooling Central Air
Fireplaces Type Living Room
Laundry In Basement, Washer Hookup
Exterior
Exterior Feature Deck
Parking Features Private, Other, Other, Reserved/Assigned
Garage Spaces 3.0
Pool None
View Garden
Roof Type Asphalt Shingle
Lot Frontage 34.69
Lot Depth 115.3
Total Parking Spaces 3
Building
Foundation Poured Concrete
New Construction false
Others
Senior Community Yes
Security Features Smoke Detector
Read Less
Want to know what your home might be worth? Contact us for a FREE valuation!

Our team is ready to help you sell your home for the highest possible price ASAP

