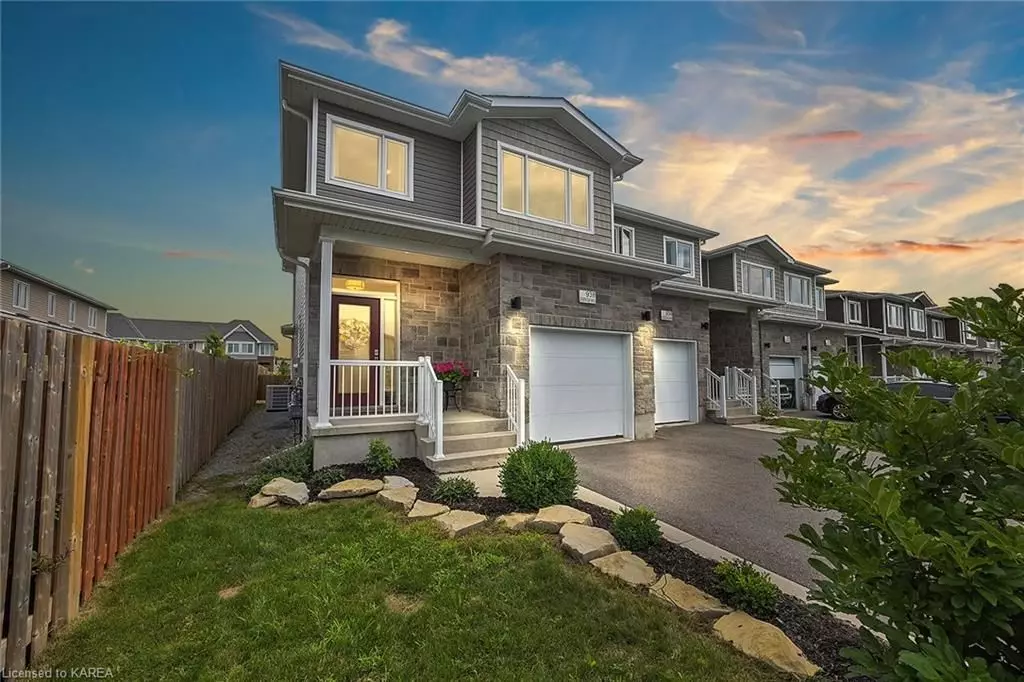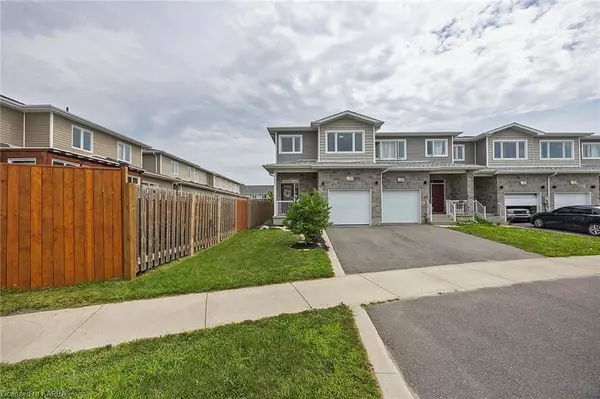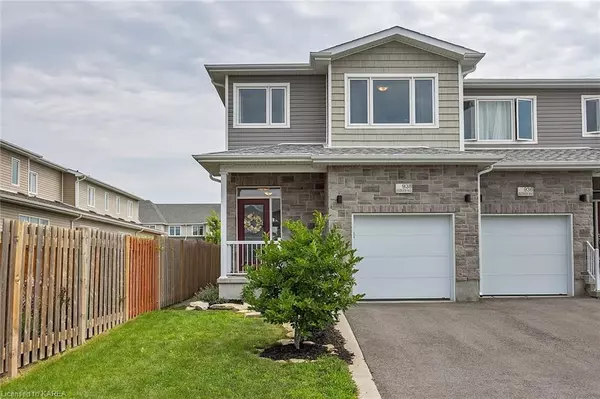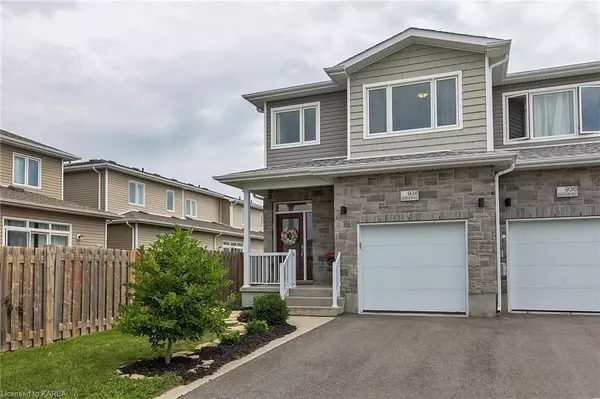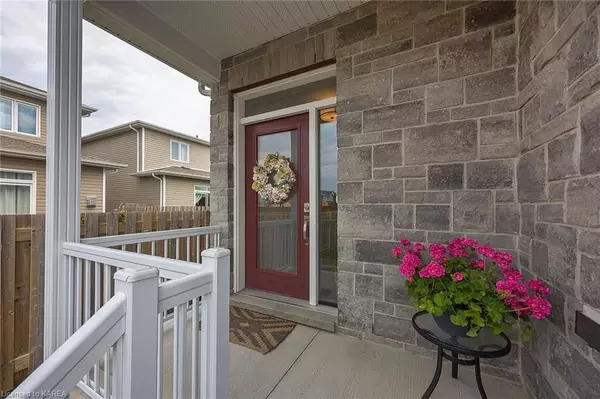$617,500
$639,900
3.5%For more information regarding the value of a property, please contact us for a free consultation.
938 RIVERVIEW WAY Kingston, ON K7K 0J2
3 Beds
3 Baths
1,750 SqFt
Key Details
Sold Price $617,500
Property Type Multi-Family
Sub Type Semi-Detached
Listing Status Sold
Purchase Type For Sale
Square Footage 1,750 sqft
Price per Sqft $352
MLS Listing ID X9403946
Sold Date 08/19/24
Style 2-Storey
Bedrooms 3
Annual Tax Amount $4,621
Tax Year 2023
Property Description
Oversized 142' deep backyard with no rear neighbours in the heart of Riverview, check! Bright and airy main floor with 9' ceilings and an upgraded kitchen, check! This pristinely kept ‘Inglewood' townhouse will check all of the boxes on your next home. 938 Riverview boasts 1,750sqft, 3 bedrooms and 2.5 baths, including a primary suite with both a 5' shower, soaking tub, and large walk-in closet. A large foyer, main floor mud room/laundry space provides ample storage, while the open concept living space is welcoming with a gas fireplace and tons of lighting. The upgraded kitchen features two-tone cabinets, a walk-in pantry, and all appliances included. A back gate makes this home even more walkable, being steps to groceries, schools, parks, and restaurants. BONUS: Option of furniture included with the home!
Location
State ON
County Frontenac
Community Kingston East (Incl Barret Crt)
Area Frontenac
Zoning UR3.B
Region Kingston East (Incl Barret Crt)
City Region Kingston East (Incl Barret Crt)
Rooms
Basement Unfinished, Full
Kitchen 1
Interior
Interior Features Other
Cooling Central Air
Laundry Laundry Room
Exterior
Parking Features Private, Other
Garage Spaces 2.0
Pool None
Roof Type Asphalt Shingle
Lot Frontage 27.0
Lot Depth 142.0
Exposure North
Total Parking Spaces 2
Building
Foundation Poured Concrete
New Construction false
Others
Senior Community Yes
Read Less
Want to know what your home might be worth? Contact us for a FREE valuation!

Our team is ready to help you sell your home for the highest possible price ASAP

