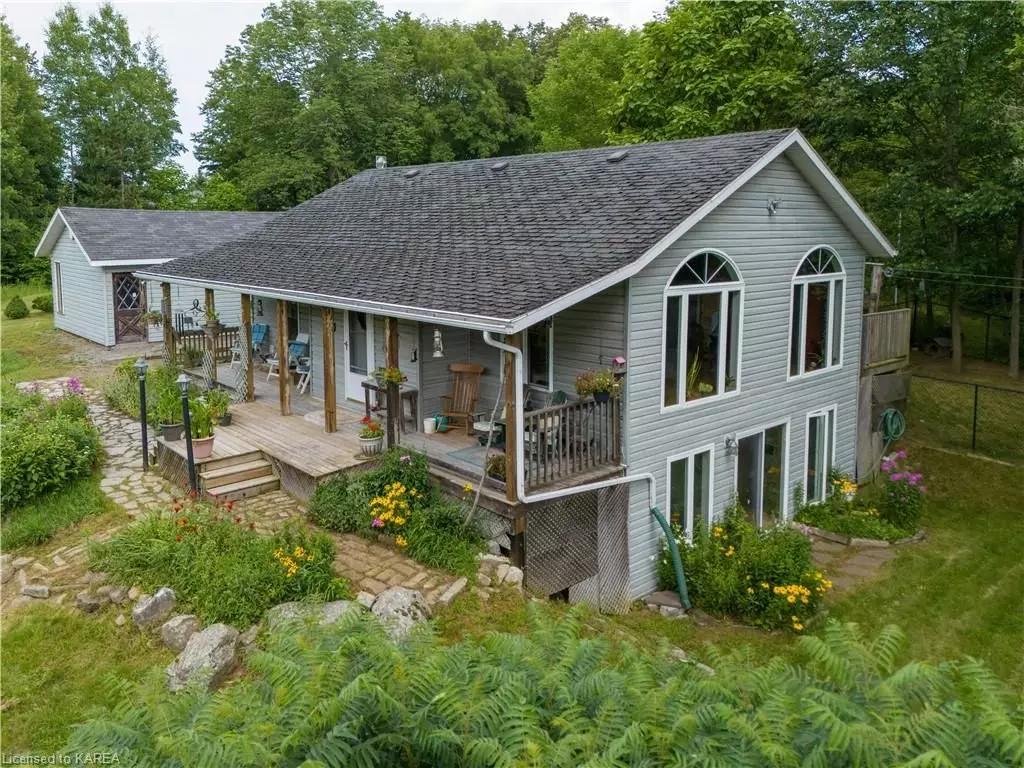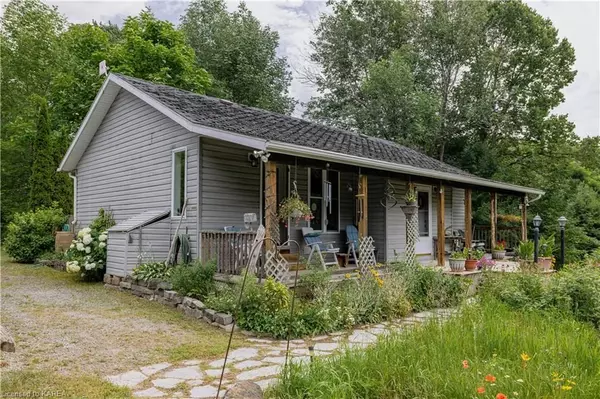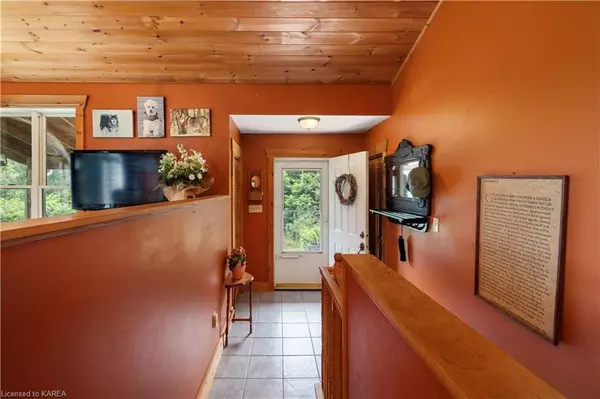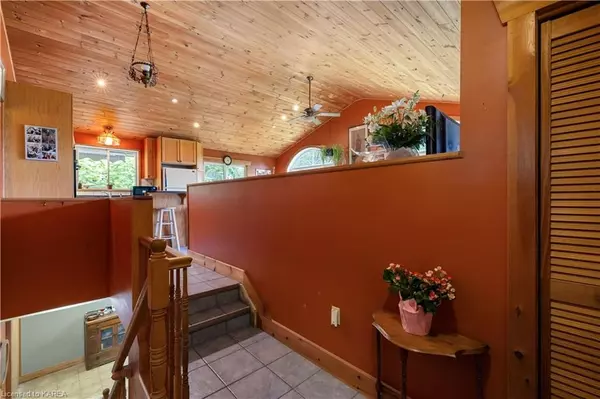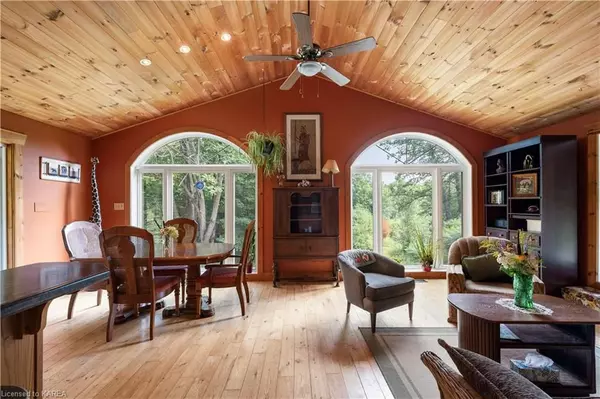$580,000
$599,900
3.3%For more information regarding the value of a property, please contact us for a free consultation.
2827 DESERT LAKE RD N/A South Frontenac, ON K0H 1W0
2 Beds
2 Baths
1,017 SqFt
Key Details
Sold Price $580,000
Property Type Single Family Home
Sub Type Detached
Listing Status Sold
Purchase Type For Sale
Square Footage 1,017 sqft
Price per Sqft $570
MLS Listing ID X9403905
Sold Date 08/27/24
Style Bungalow-Raised
Bedrooms 2
Annual Tax Amount $3,108
Tax Year 2024
Lot Size 10.000 Acres
Property Description
What a peaceful setting for this 1000 sqft elevated bungalow, set back from the road and amongst the trees with over 10 acres to roam. The 17yr old home designed to enjoy the surroundings with floor to ceiling windows throughout the home lets you see your own private parklike setting from every room. The main floor offers an open concept living room, kitchen with eating area, hardwood and ceramic floors with a vaulted ceiling covered in pine. The main bathroom with soaker tub and separate shower is connected to the master bedroom that has exterior doors to the front and back decks and set up with a separate office area. The lower level walks-out at grade with a 3 pc bathroom, the 2nd bedroom and lots of storage in the utility/laundry room. Outside has lots of perennial gardens all around the home, a fenced dog run off the back deck, a detached 2 car garage, and a covered front porch to sit and take it all in. 25 minutes north of Kingston, and close to Verona for your essential needs.
Location
State ON
County Frontenac
Community Frontenac South
Area Frontenac
Zoning RU
Region Frontenac South
City Region Frontenac South
Rooms
Basement Walk-Out, Partially Finished
Kitchen 1
Separate Den/Office 1
Interior
Interior Features Water Heater Owned
Cooling Central Air
Laundry In Basement
Exterior
Exterior Feature Privacy, Year Round Living, Private Entrance
Parking Features Private, Other
Garage Spaces 12.0
Pool None
View Garden, Forest, Trees/Woods
Roof Type Asphalt Shingle
Lot Frontage 216.35
Exposure East
Total Parking Spaces 12
Building
Foundation Concrete
New Construction false
Others
Senior Community Yes
Security Features None
Read Less
Want to know what your home might be worth? Contact us for a FREE valuation!

Our team is ready to help you sell your home for the highest possible price ASAP

