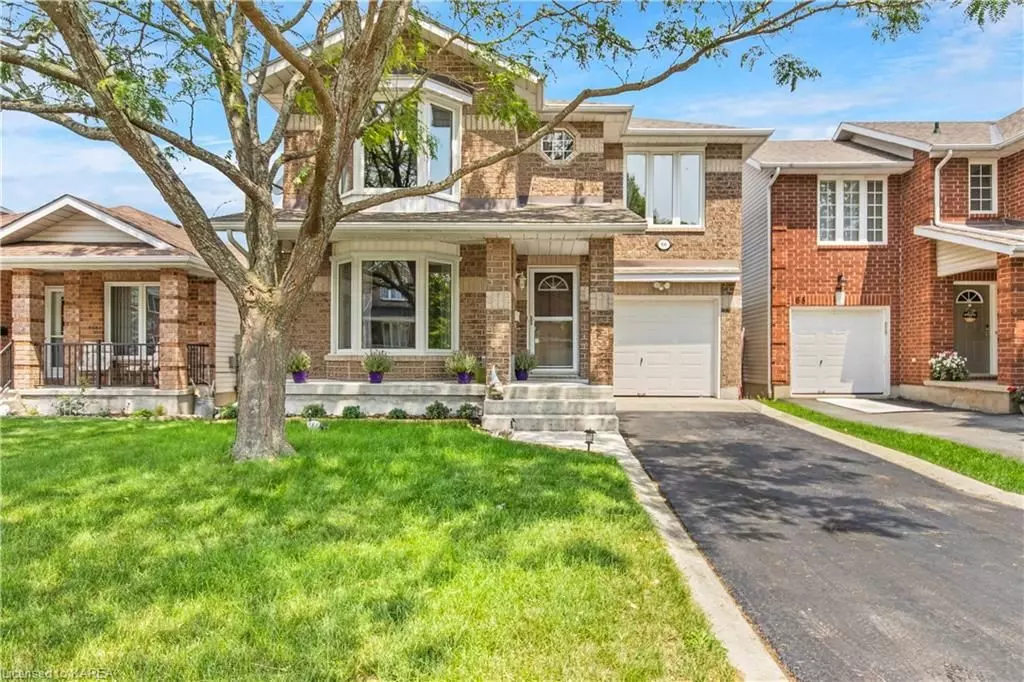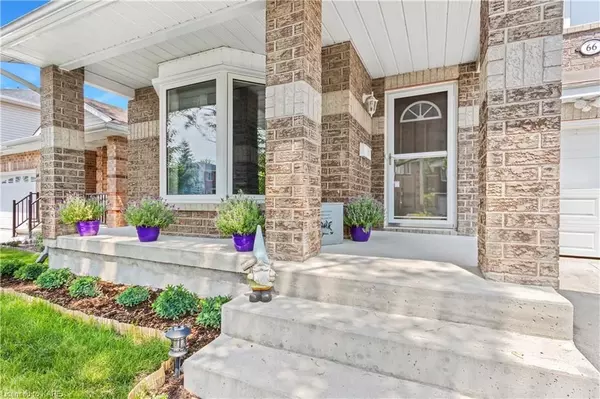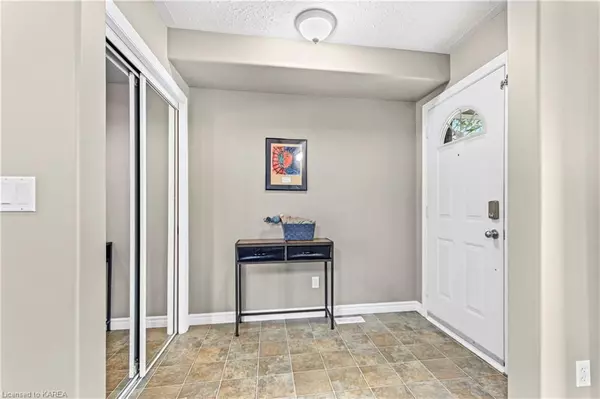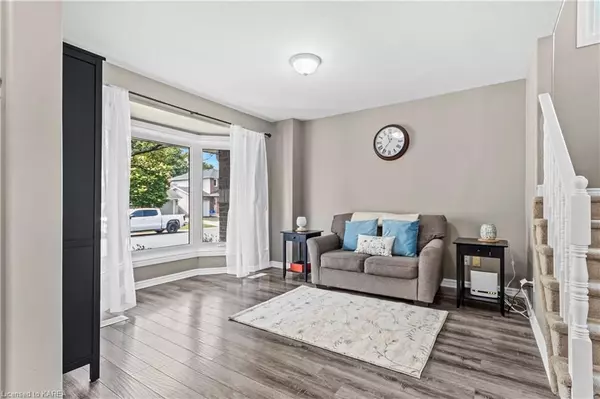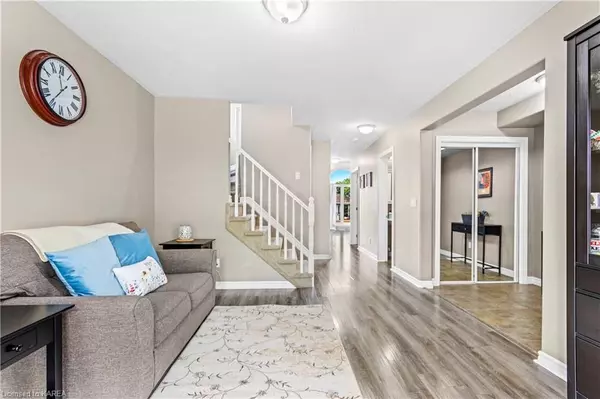$675,000
$679,900
0.7%For more information regarding the value of a property, please contact us for a free consultation.
66 SCHOONER DR Kingston, ON K7K 7J9
4 Beds
3 Baths
2,400 SqFt
Key Details
Sold Price $675,000
Property Type Single Family Home
Sub Type Detached
Listing Status Sold
Purchase Type For Sale
Square Footage 2,400 sqft
Price per Sqft $281
MLS Listing ID X9403596
Sold Date 08/12/24
Style 2-Storey
Bedrooms 4
Annual Tax Amount $4,328
Tax Year 2024
Property Description
Welcome to 66 Schooner Drive, a wonderfully upgraded and inviting 3 +1 bedroom 2 ½ bath detached 2 story family home. The main floor features a spacious foyer, a front living room, a powder room, main floor laundry and inside garage entry, plus a bright open concept eat in kitchen and family room featuring a cathedral ceiling, an expanse of windows and access to the backyard. Upstairs, you will find the primary bedroom with a spacious closet and a recently renovated ensuite, 2 additional generously sized bedrooms, and an updated 4-piece family bath. The fully finished basement offers a recreation room with plenty of space for the family, a huge bedroom and lots of storage room. Outside, the fully fenced backyard boasts a large deck, perfect for entertaining family and friends. Located in the sought-after Greenwood Park West area of Kingston's east end, in a desirable school district and conveniently close to shopping, dining, beautiful downtown Kingston, CFB Kingston and RMC. Nature lovers will appreciate the nearby walking trails, while commuters will enjoy easy access to the Waaban Bridge and the 401. Upgrades include Roof (2016), Front steps and porch (2017) Kitchen (2018), Fence (2020), Windows (2021), Main Bath and ensuite (2021), Furnace (2024) Hot water tank (2024) All appliances included. Nothing to do here except move in and enjoy the summer.
Location
State ON
County Frontenac
Community Kingston East (Incl Barret Crt)
Area Frontenac
Zoning UR1. B
Region Kingston East (Incl Barret Crt)
City Region Kingston East (Incl Barret Crt)
Rooms
Basement Partially Finished, Full
Kitchen 1
Separate Den/Office 1
Interior
Interior Features Water Heater
Cooling Central Air
Exterior
Parking Features Private, Other
Garage Spaces 3.0
Pool None
Roof Type Asphalt Shingle
Lot Frontage 35.02
Lot Depth 121.72
Exposure West
Total Parking Spaces 3
Building
Foundation Poured Concrete
New Construction false
Others
Senior Community Yes
Read Less
Want to know what your home might be worth? Contact us for a FREE valuation!

Our team is ready to help you sell your home for the highest possible price ASAP

