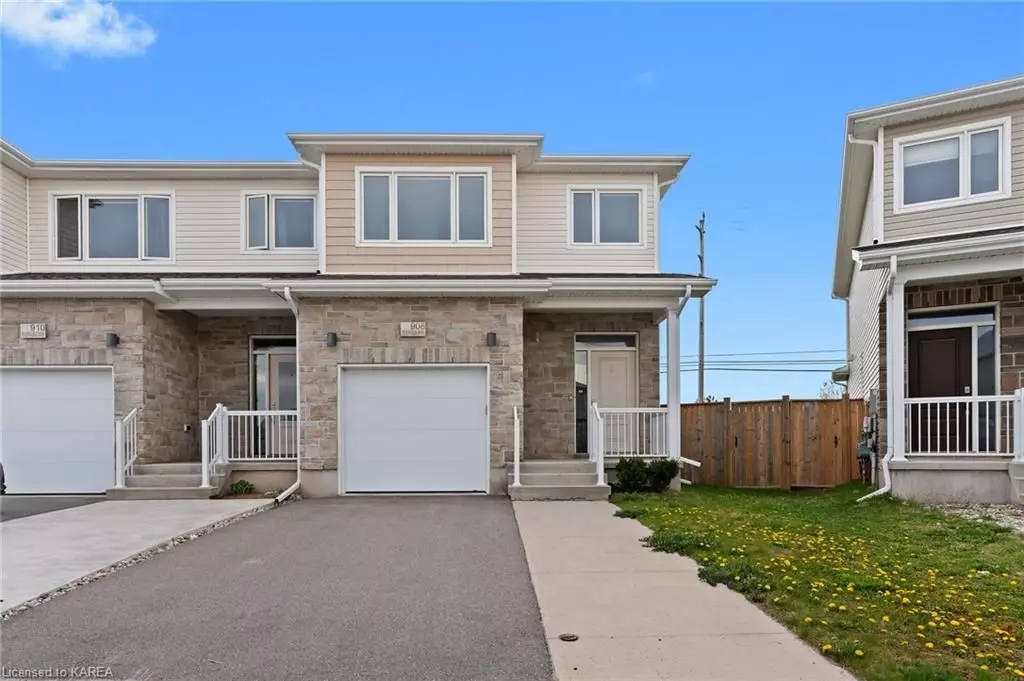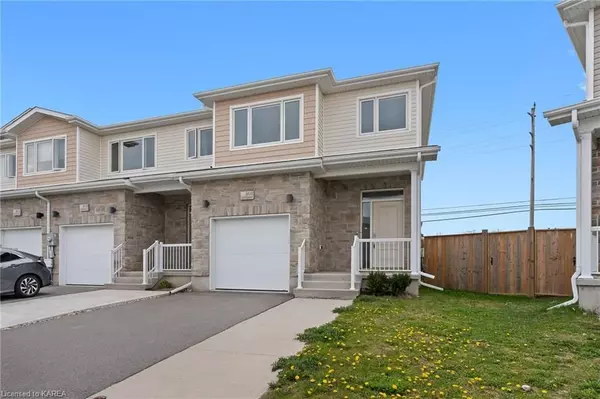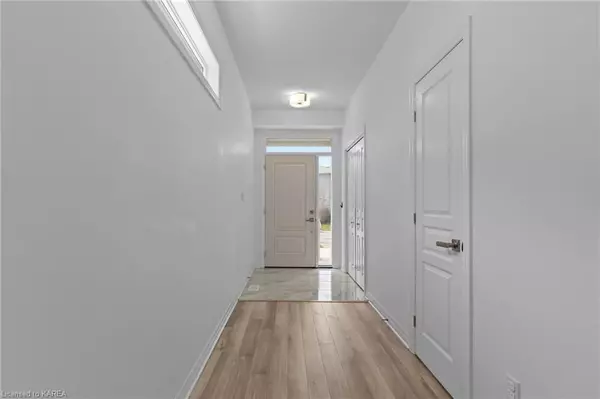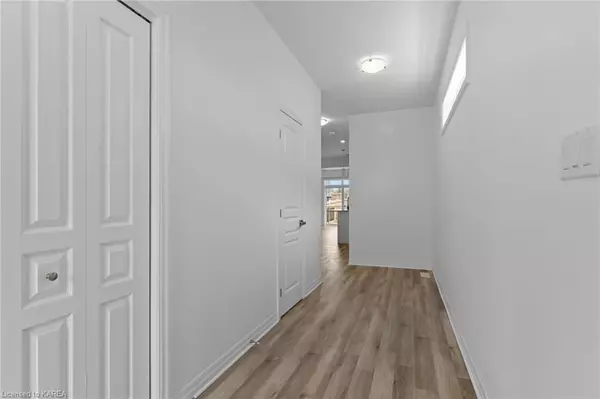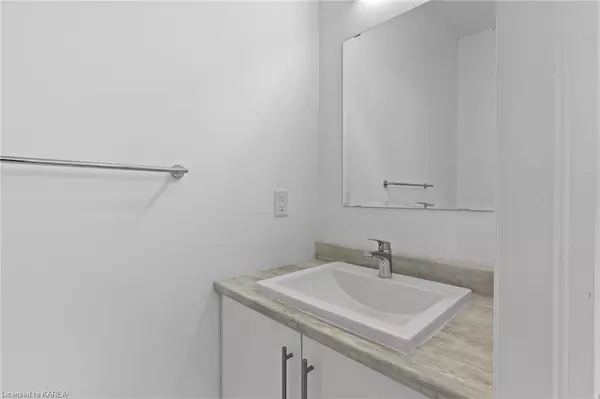$619,900
$629,900
1.6%For more information regarding the value of a property, please contact us for a free consultation.
908 RIVERVIEW WAY Kingston, ON K7K 0J2
3 Beds
3 Baths
1,750 SqFt
Key Details
Sold Price $619,900
Property Type Townhouse
Sub Type Att/Row/Townhouse
Listing Status Sold
Purchase Type For Sale
Square Footage 1,750 sqft
Price per Sqft $354
MLS Listing ID X9403607
Sold Date 08/26/24
Style 2-Storey
Bedrooms 3
Annual Tax Amount $4,805
Tax Year 2024
Property Description
CaraCo built Inglewood model end-unit townhome in Riverview, set on an oversized pie-shaped lot with no rear neighbours. Just 5 years old, this home offers 1,750 sq/ft, 3 bedrooms, 2.5 baths and an impressive list of upgrades including ceramic tile to foyer, laminate flooring and 9ft ceilings on the main floor. Upgraded kitchen with extended upper cabinetry, quartz counters w/extended breakfast bar, walk-in pantry and stainless steel appliances included. Bright and open living room with gas fireplace, pot lighting and 3-panel patio door to fully fenced rear yard with large deck. Main floor laundry/mud room off the garage. 3 bedrooms up including the primary bedroom with walk-in closet and 4-piece ensuite complete with 5ft tiled shower and separate soaker tub. The basement is ready for your finishing touches and includes future bathroom rough-in. All this plus central air, HRV, garage door opener, concrete walkway and balance of the Tarion 7 year new home warranty! Ideally located in popular Riverview, within walking distance to the new Riverview Shopping Centre and short commute to all east end amenities and downtown.
Location
State ON
County Frontenac
Community Kingston East (Incl Barret Crt)
Area Frontenac
Zoning UR3.B
Region Kingston East (Incl Barret Crt)
City Region Kingston East (Incl Barret Crt)
Rooms
Basement Other, Unfinished
Kitchen 1
Interior
Cooling Central Air
Fireplaces Number 1
Fireplaces Type Living Room
Laundry Laundry Room
Exterior
Exterior Feature Deck, Porch
Parking Features Private, Other, Inside Entry
Garage Spaces 2.0
Pool None
Roof Type Asphalt Shingle
Lot Frontage 13.89
Lot Depth 129.0
Exposure South
Total Parking Spaces 2
Building
Foundation Poured Concrete
New Construction false
Others
Senior Community Yes
Read Less
Want to know what your home might be worth? Contact us for a FREE valuation!

Our team is ready to help you sell your home for the highest possible price ASAP

