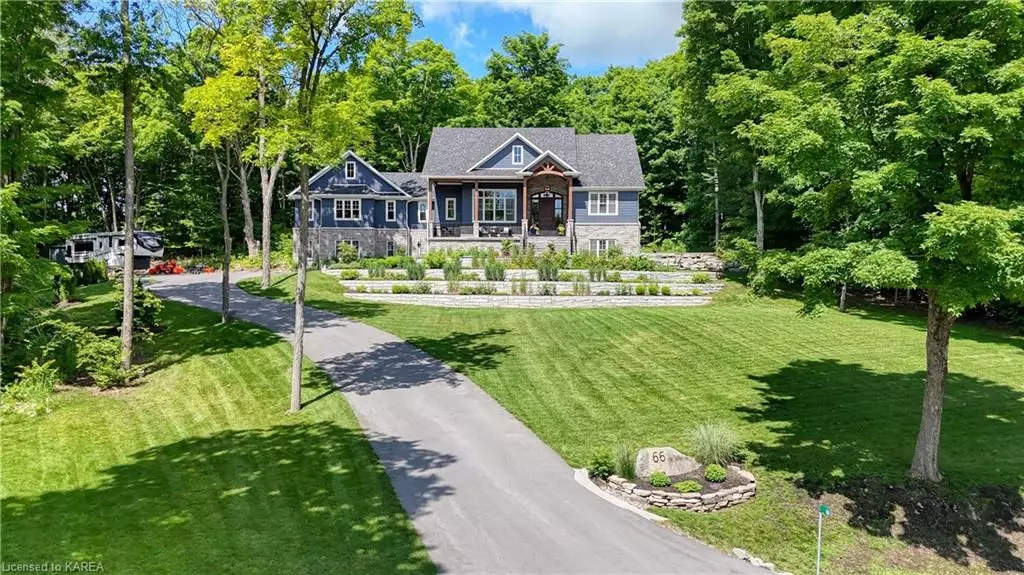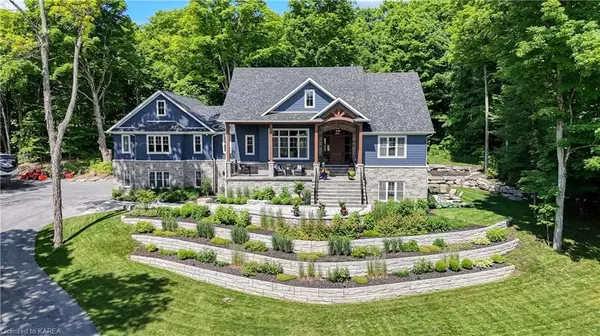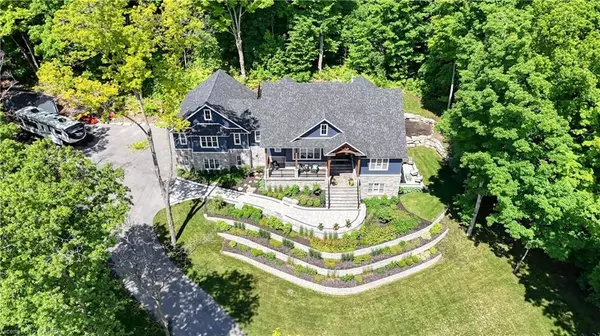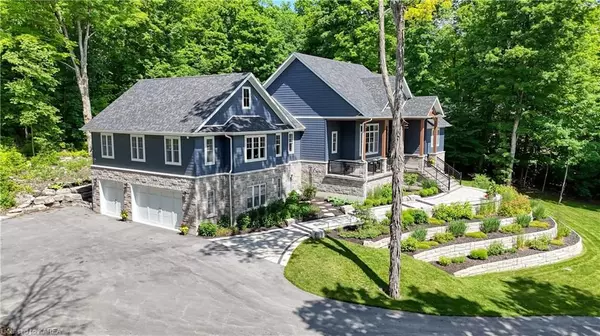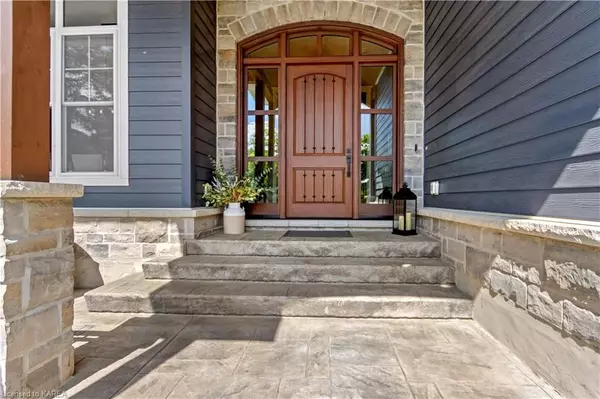$2,025,000
$1,995,000
1.5%For more information regarding the value of a property, please contact us for a free consultation.
66 AUTUMN RIDGE DR South Frontenac, ON K0H 1X0
4 Beds
3 Baths
5,350 SqFt
Key Details
Sold Price $2,025,000
Property Type Single Family Home
Sub Type Detached
Listing Status Sold
Purchase Type For Sale
Square Footage 5,350 sqft
Price per Sqft $378
MLS Listing ID X9403492
Sold Date 08/21/24
Style Bungalow
Bedrooms 4
Annual Tax Amount $5,366
Tax Year 2024
Property Description
Rockwood Shoreline Estates - builder's own home - custom built by Signature Homes. Elevated and prominently positioned this home boasts the ideal combination of modern finishes and style with classic quality and design practicality. Just 15 minutes north of the 401 in an idyllic mature neighbourhood you'll find this stately 2+2 Bedroom, 3 Full bathroom home with approx 4500 square feet of finished living space and triple car heated garage. Stately entrance with professionally landscaped grounds, upon entering it is abundantly clear that every attention to detail was taken. Luxurious open concept kitchen with massive island seating for four and living room with soaring 20ft pitched ceilings and propane fireplace. Primary bedroom with exquisite 5pce ensuite including enclosed glass shower, soaker tub, and walk-in closet. Oversized rec room on the main floor with propane fireplace and dry bar. Engineered hardwood throughout and heated tile floors in wet areas. 500LB elevator. Finished lower level with two bonus bedrooms and large utility/storage/shop space. 200amp electrical with car charger in garage and 30A power post in the driveway for RV hookup. Composite decking with outdoor fireplace in covered space off the living room and additional patio off the lower level walkout. So many more features and upgrades here - a well-crafted package in a private community that is sure to impress!
Location
State ON
County Frontenac
Community Frontenac South
Area Frontenac
Zoning RU1
Region Frontenac South
City Region Frontenac South
Rooms
Basement Walk-Out, Partially Finished
Kitchen 1
Separate Den/Office 2
Interior
Cooling Central Air
Fireplaces Number 3
Fireplaces Type Propane
Laundry Laundry Room
Exterior
Exterior Feature Deck, Porch
Parking Features Private Double, Other, Other, Inside Entry
Garage Spaces 11.0
Pool None
View Trees/Woods
Roof Type Asphalt Shingle
Lot Frontage 181.56
Lot Depth 414.79
Exposure West
Total Parking Spaces 11
Building
Foundation Poured Concrete
New Construction false
Others
Senior Community Yes
Read Less
Want to know what your home might be worth? Contact us for a FREE valuation!

Our team is ready to help you sell your home for the highest possible price ASAP

