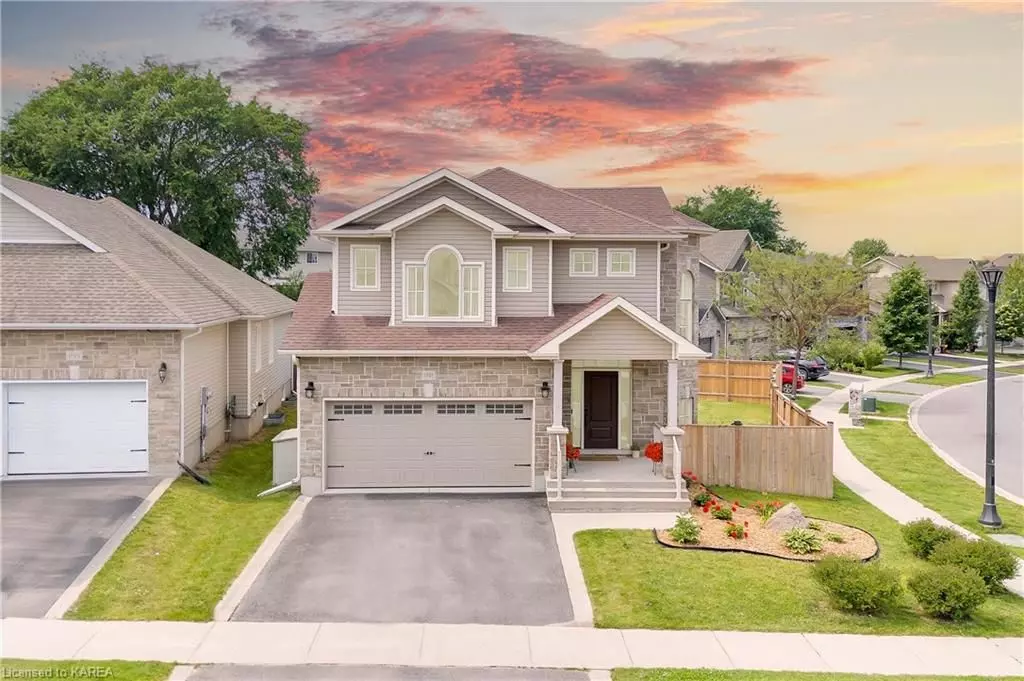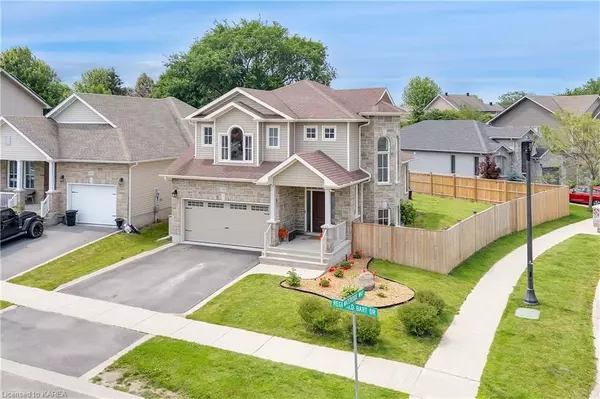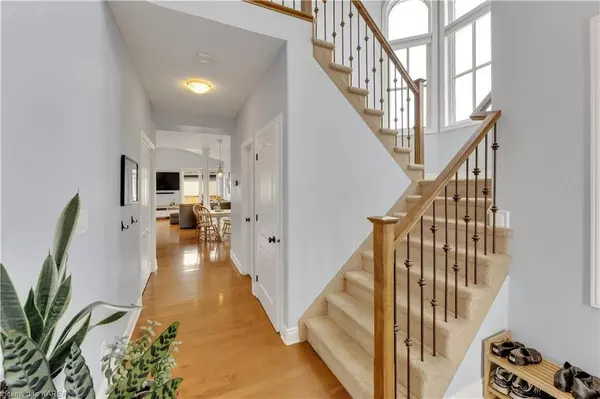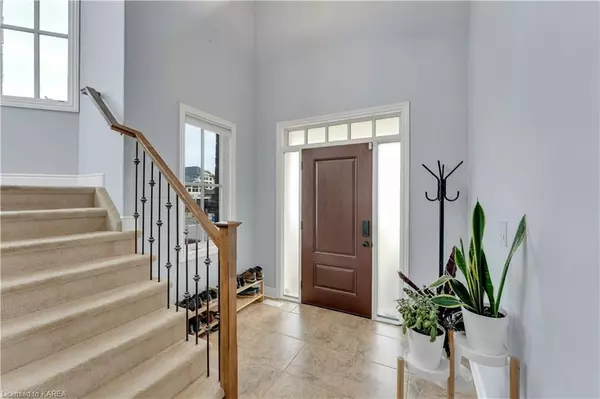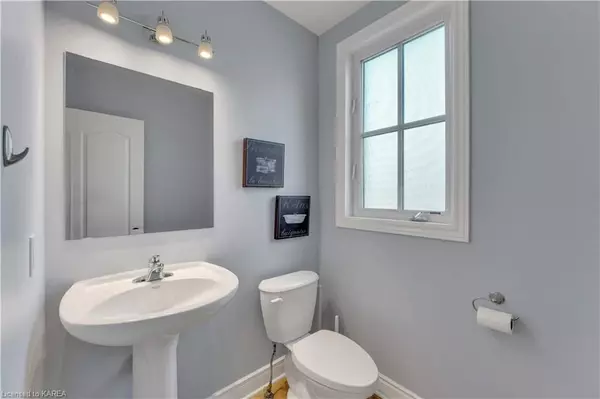$790,000
$799,900
1.2%For more information regarding the value of a property, please contact us for a free consultation.
1701 REGINALD BART DR Kingston, ON K7K 7J8
4 Beds
3 Baths
2,555 SqFt
Key Details
Sold Price $790,000
Property Type Single Family Home
Sub Type Detached
Listing Status Sold
Purchase Type For Sale
Square Footage 2,555 sqft
Price per Sqft $309
MLS Listing ID X9403537
Sold Date 08/06/24
Style 2-Storey
Bedrooms 4
Annual Tax Amount $5,778
Tax Year 2023
Property Description
This lovely family home, located in the desirable east end of Kingston, offers over 2400 sq ft of living space on a large, fenced, premium corner lot with plenty of privacy. Featuring 4 bedrooms and 3 bathrooms, this home welcomes you with a grand entrance showcasing vaulted ceilings, centre piece open staircase and hardwood floors throughout the main level. The open-concept design seamlessly connects the dining and living rooms to a functional family kitchen, equipped with upgraded high-end appliances, including a gas stove, and a walk-in pantry. The large kitchen island serves as a central gathering spot, while oversized windows fill the space with natural light. A sliding door provides easy access to the side deck and backyard. Additionally, a convenient mudroom with main floor laundry connects to the double car garage. Upstairs, the spacious master bedroom features floor-to-ceiling windows, a spa-like ensuite with a soaking tub, walk-in shower, and a generous walk-in closet. Two additional well-sized bedrooms share a 4-piece bathroom, each with ample closet space. The basement offers an oversized fourth bedroom/office/gym space, a large rec room, and a rough-in for an additional bathroom. This home is ideally situated just 10 minutes from downtown, 5 minutes to CFB, and 3 minutes to the 401. Book your showing today to experience all this wonderful property has to offer!
Location
State ON
County Frontenac
Community Kingston East (Incl Barret Crt)
Area Frontenac
Zoning R1-11
Region Kingston East (Incl Barret Crt)
City Region Kingston East (Incl Barret Crt)
Rooms
Basement Partially Finished, Full
Kitchen 1
Separate Den/Office 1
Interior
Cooling Central Air
Exterior
Parking Features Private Double
Garage Spaces 4.0
Pool None
Roof Type Asphalt Shingle
Lot Frontage 46.88
Lot Depth 126.0
Exposure East
Total Parking Spaces 4
Building
Foundation Concrete
New Construction false
Others
Senior Community Yes
Read Less
Want to know what your home might be worth? Contact us for a FREE valuation!

Our team is ready to help you sell your home for the highest possible price ASAP

