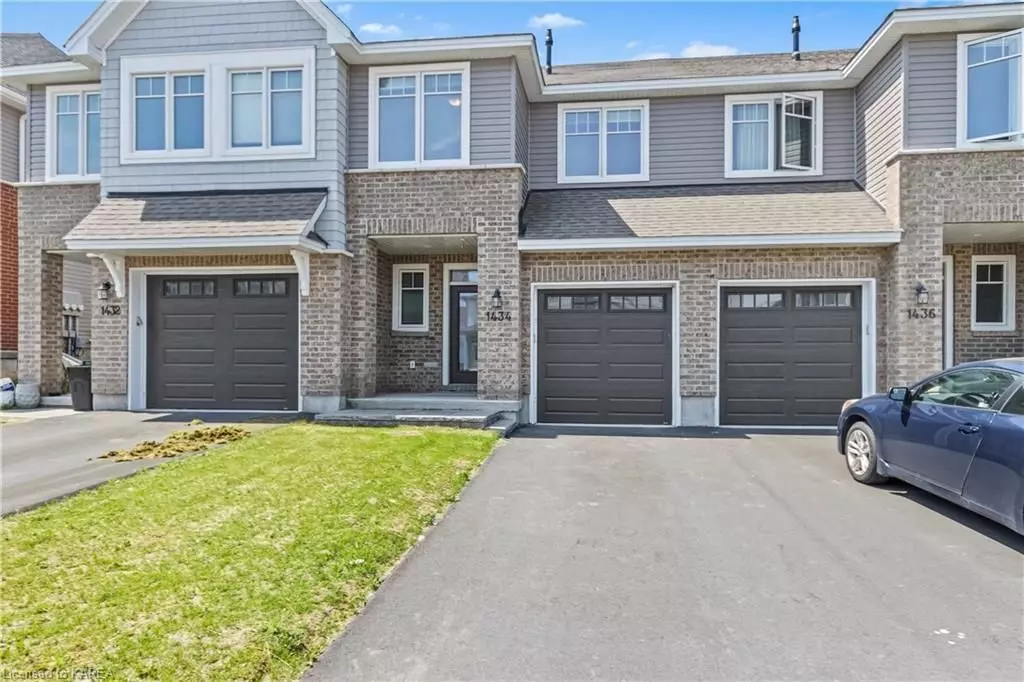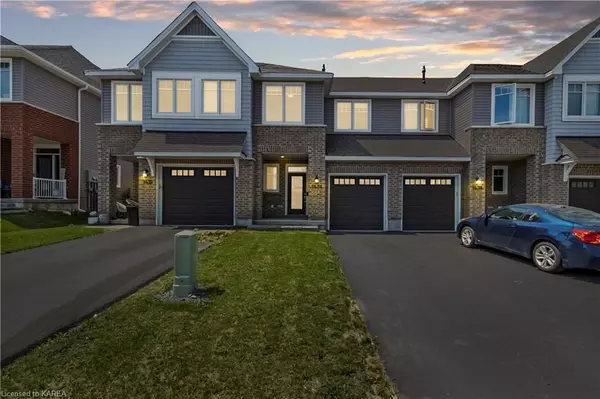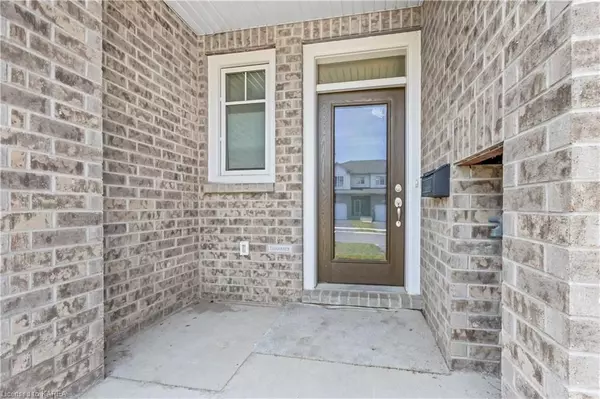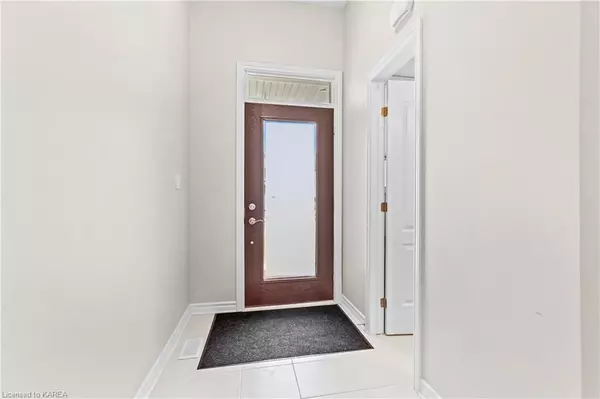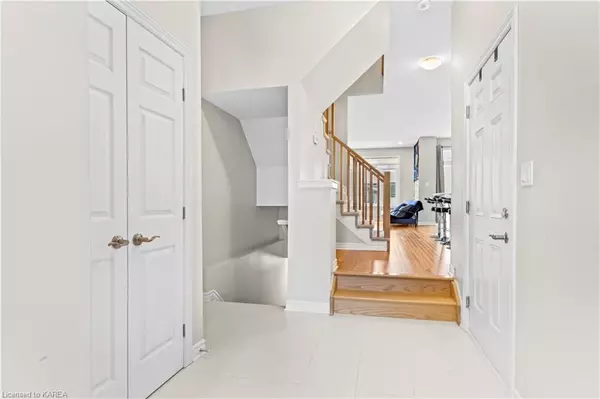$601,000
$609,000
1.3%For more information regarding the value of a property, please contact us for a free consultation.
1434 SUMMER ST Kingston, ON K7K 0H8
3 Beds
3 Baths
1,868 SqFt
Key Details
Sold Price $601,000
Property Type Townhouse
Sub Type Att/Row/Townhouse
Listing Status Sold
Purchase Type For Sale
Square Footage 1,868 sqft
Price per Sqft $321
MLS Listing ID X9403295
Sold Date 08/06/24
Style 2-Storey
Bedrooms 3
Annual Tax Amount $4,251
Tax Year 2023
Property Description
Discover this stunning two-year old Tamarack townhouse, located in Kingston's vibrant and expanding Riverview (East side) neighbourhood. This spacious 3 bedroom, 2.5 bath home offers 1868 sq. ft. of meticulously crafted living space. Upon entry, you are greeted by soaring 9 foot ceilings that accentuate the open concept kitchen and huge living areas. The kitchen is a chef's delight, featuring gas stove upgrades, sleek quartz countertops, modern appliances, ample cabinetry, and a large pantry. Adjacent to the kitchen, a sunlit breakfast nook provides a perfect spot to start your day. The living area, warmed by a cozy gas fireplace is ideal for relaxing evenings. Additionally, the home includes an attached one-car garage for your convenience. Upstairs, the luxurious master suite offers a glass shower, a large soaker tub, and a spacious walk-in closet. Two additional bedrooms and a large guest bathroom complete the top floor, along with a convenient laundry room. Walking distance to schools, shopping and all essential amenities, this townhouse is just minutes aware from CFB, RMC, and downtown Kingston. Don't miss this opportunity - ideal for families or investors alike!
Location
State ON
County Frontenac
Community Kingston East (Incl Barret Crt)
Area Frontenac
Zoning R12-5
Region Kingston East (Incl Barret Crt)
City Region Kingston East (Incl Barret Crt)
Rooms
Basement Finished, Full
Kitchen 1
Interior
Interior Features Water Meter, On Demand Water Heater, Air Exchanger
Cooling Central Air
Fireplaces Number 1
Laundry Ensuite
Exterior
Parking Features Front Yard Parking, Private, Other
Garage Spaces 3.0
Pool None
Roof Type Asphalt Shingle
Lot Frontage 20.01
Lot Depth 104.49
Exposure South
Total Parking Spaces 3
Building
Foundation Poured Concrete
New Construction true
Others
Senior Community Yes
Security Features Carbon Monoxide Detectors,Smoke Detector
Read Less
Want to know what your home might be worth? Contact us for a FREE valuation!

Our team is ready to help you sell your home for the highest possible price ASAP

