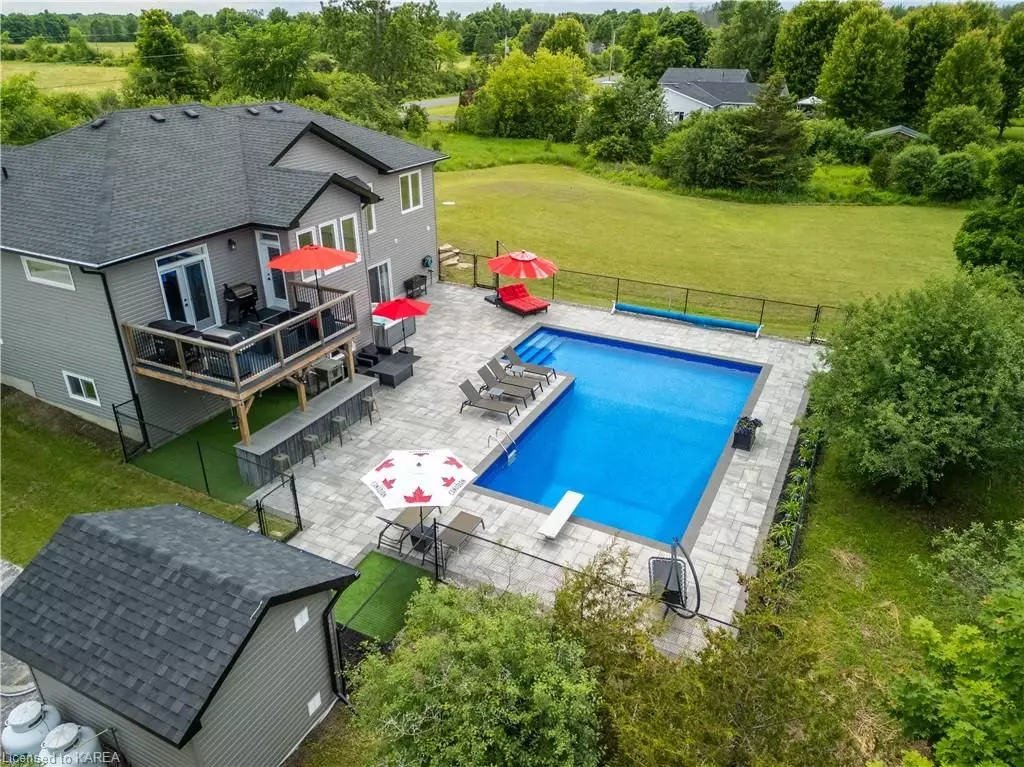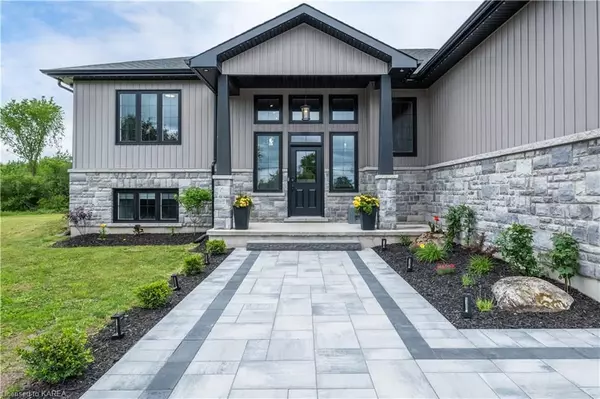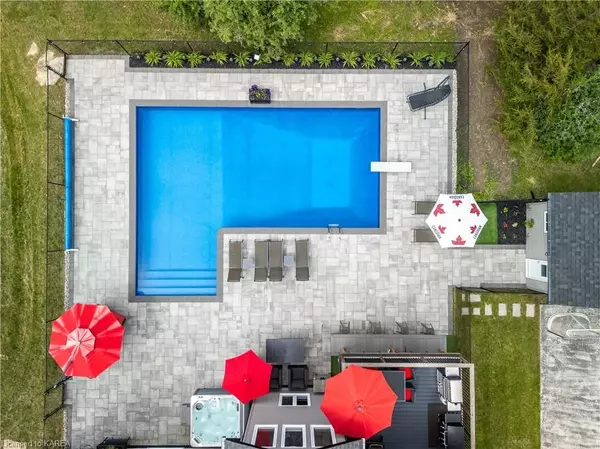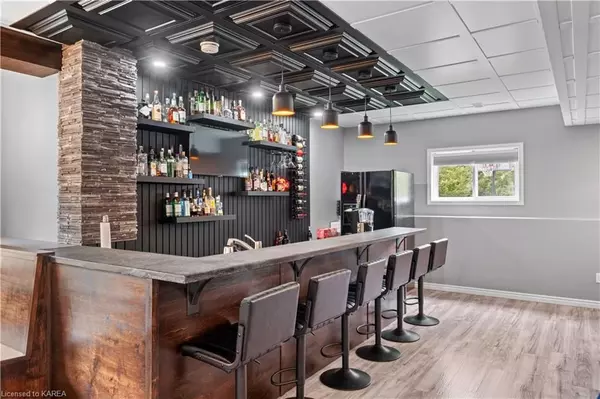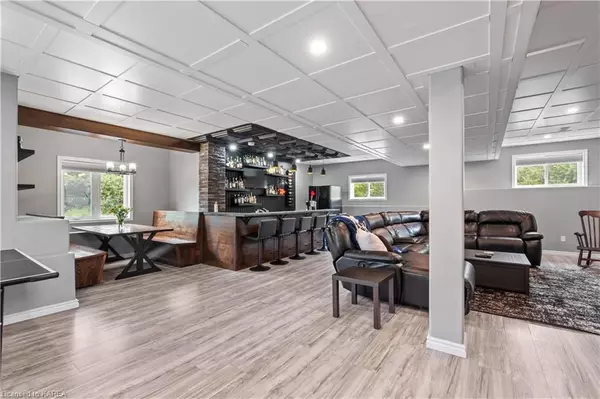$1,350,000
$1,399,900
3.6%For more information regarding the value of a property, please contact us for a free consultation.
2231 KEELEY ROAD RD South Frontenac, ON K0H 2T0
4 Beds
3 Baths
3,014 SqFt
Key Details
Sold Price $1,350,000
Property Type Single Family Home
Sub Type Detached
Listing Status Sold
Purchase Type For Sale
Square Footage 3,014 sqft
Price per Sqft $447
MLS Listing ID X9402841
Sold Date 07/17/24
Style Bungalow
Bedrooms 4
Annual Tax Amount $4,227
Tax Year 2024
Lot Size 2.000 Acres
Property Description
Welcome to your dream home,at 2231 Keeley Road, a custom-built oasis perfect for the ultimate entertainer. Imagine stepping into your fully finished walk-out basement, where a bedroom and full bathroom await guests. This space boasts a pub booth with a wet bar, dishwasher, and a built-in keg fridge with a tap, A fully automated saltwater pool with a heater, waterfall, lights just to name a few of the many options,all controlled effortlessly from your cell phone.The extensive stone deck area features an outdoor TV, bar, and hot tub, making it the ultimate spot for entertaining. Cell phone-controlled Celebrite outdoor lights adorn the front of the house, thousands of patterns your will home shines for every holiday.
Inside, the gourmet custom kitchen is a chef's delight, featuring a gas stovetop, electric oven, and elevated upper cabinets with glass doors and crown molding. Enjoy the convenience of under-mount lighting, soft-close doors and drawers, and a hidden built-in garbage system. A full-size pantry and oversized two-car garage provide ample storage space.
The main floor exudes elegance with hardwood, ceramic, and porcelain flooring throughout. Gather around the gas fireplace or step outside from the kitchen to a composite deck with a propane BBQ hookup, overlooking the pool. The master suite offers a serene retreat with French balcony doors opening to the deck, a walk-in closet, and an ensuite with a separate glass-door shower and a two-person soaker tub.Two spacious bedrooms and another 4 piece bath on the opposite side of the home, along with a convenient mudroom and laundry complete this ideal main floor layout.
Nature lovers will adore the frequent visits from deer attracted by numerous apple trees. The concrete trailer pad doubles as a sports court, complete with a 30-amp plug-in and a stone fire pit. A custom-built pool shed,complete the package.
Located just 15 minutes from Kingston , this meticulously landscaped property is a must-see!
Location
State ON
County Frontenac
Community Frontenac South
Area Frontenac
Zoning RU
Region Frontenac South
City Region Frontenac South
Rooms
Basement Walk-Up, Walk-Out
Kitchen 1
Separate Den/Office 1
Interior
Interior Features Other, Water Heater, Water Softener
Cooling Central Air
Fireplaces Number 2
Fireplaces Type Propane, Family Room, Electric
Exterior
Exterior Feature Hot Tub, Lighting, Lighting, Porch, Privacy, Year Round Living
Parking Features Private Double
Garage Spaces 10.0
Pool Inground
View Pool, Forest
Roof Type Asphalt Shingle
Lot Frontage 233.71
Lot Depth 373.77
Exposure North
Total Parking Spaces 10
Building
Foundation Poured Concrete
New Construction false
Others
Senior Community Yes
Security Features Carbon Monoxide Detectors,Smoke Detector
Read Less
Want to know what your home might be worth? Contact us for a FREE valuation!

Our team is ready to help you sell your home for the highest possible price ASAP

