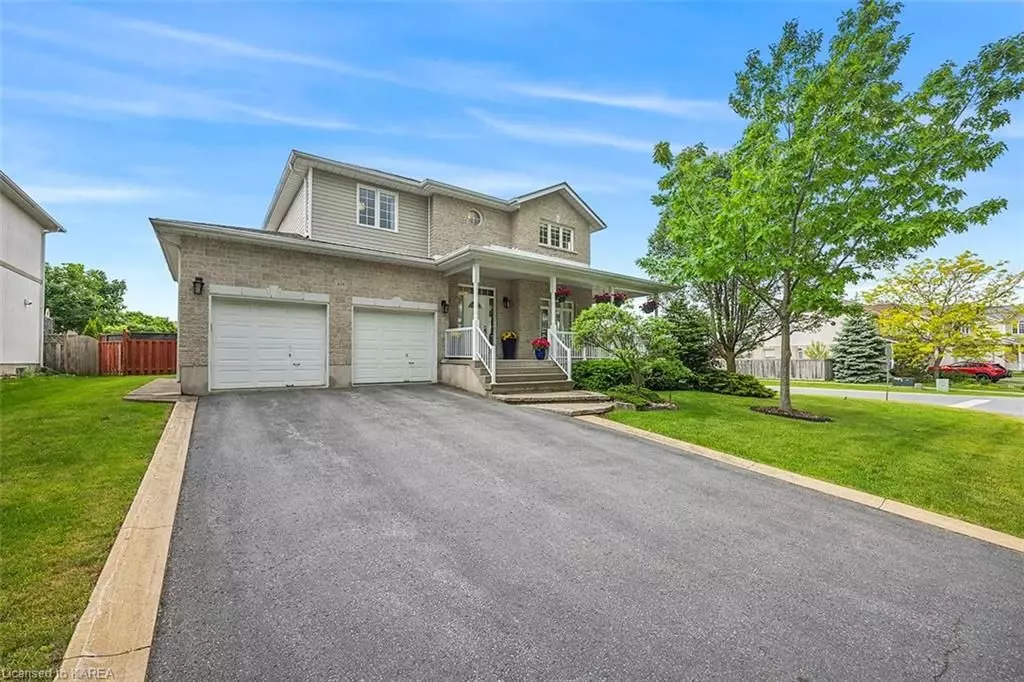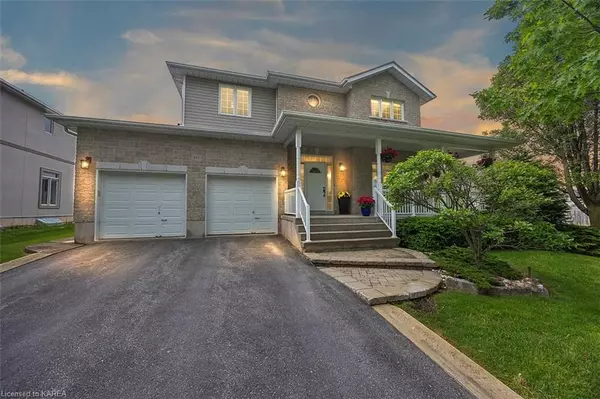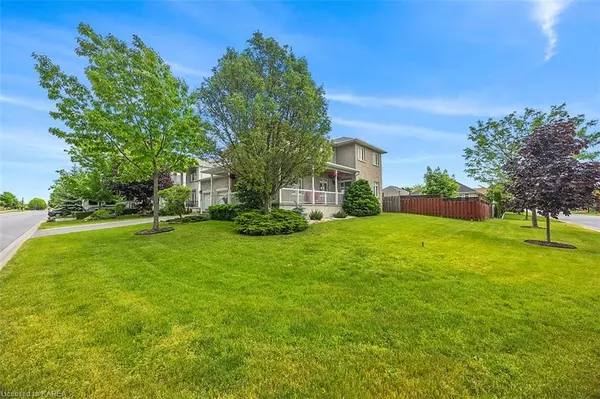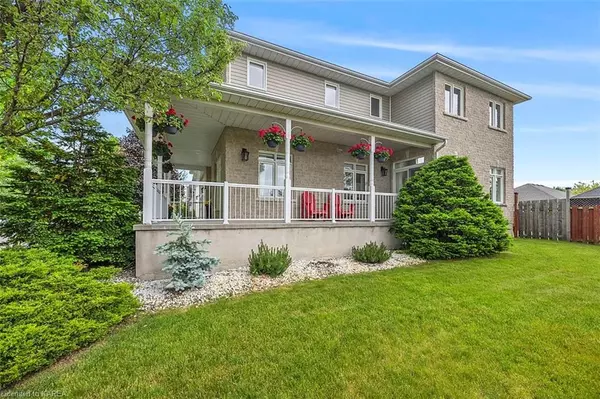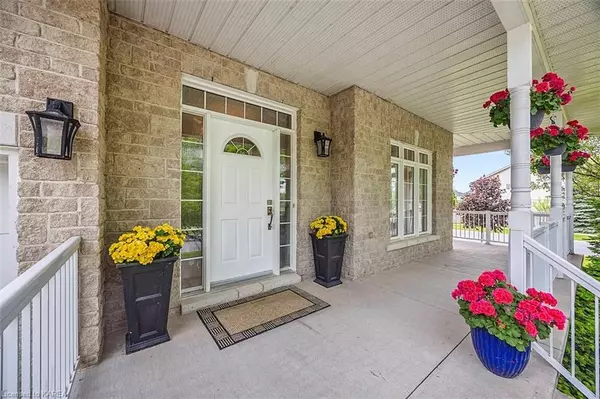$975,000
$925,000
5.4%For more information regarding the value of a property, please contact us for a free consultation.
409 MCCALLUM ST Kingston, ON K7K 7L6
4 Beds
4 Baths
3,227 SqFt
Key Details
Sold Price $975,000
Property Type Single Family Home
Sub Type Detached
Listing Status Sold
Purchase Type For Sale
Square Footage 3,227 sqft
Price per Sqft $302
MLS Listing ID X9402386
Sold Date 08/28/24
Style 2-Storey
Bedrooms 4
Annual Tax Amount $6,224
Tax Year 2023
Property Description
Rarely does a home of this calibre on a premium lot come available in the desirable east end community of Greenwood Park. Winner of the 2006 “Best New Home in Kingston” award, your first indication you are about to step into an impressive and meticulously maintained home is the stunning wrap-around verandah. Upon entering your eyes are drawn immediately to the 20-foot soaring ceiling in the living room adorned with extensive south facing windows, gas fireplace, an abundance of natural light and a thoughtfully considered light fixture that grounds the space. The remodeled kitchen boasts stone countertops and walk-out patio doors to a backyard oasis with an expansive deck (2020) and pool-sized fenced yard. An office, formal dining room and powder room complete the main level. Upstairs includes 4 bedrooms with the primary suite including a large walk-in closet and beautifully renovated ensuite bathroom with heated floors and double vanity. The laundry is also conveniently located upstairs. The basement is fully finished with a rec room, media room and an additional full bathroom. Recent improvements include Shingles (2016), Ensuite (2019), Furnace (2020), A/C (2020), HWT (2023) and newer fridge and dishwasher. Located across from the park and in close proximity to trails, CFB Kingston, downtown and Hwy 401; I love this home and think you will too!
Location
State ON
County Frontenac
Community Kingston East (Incl Barret Crt)
Area Frontenac
Zoning UR1.A
Region Kingston East (Incl Barret Crt)
City Region Kingston East (Incl Barret Crt)
Rooms
Basement Finished, Full
Kitchen 1
Interior
Cooling Central Air
Fireplaces Number 1
Fireplaces Type Living Room
Laundry Laundry Room
Exterior
Exterior Feature Deck, Porch
Parking Features Private Double, Other, Inside Entry
Garage Spaces 4.0
Pool None
Roof Type Asphalt Shingle
Lot Frontage 87.66
Lot Depth 104.99
Exposure South
Total Parking Spaces 4
Building
Foundation Poured Concrete
New Construction false
Others
Senior Community Yes
Security Features Carbon Monoxide Detectors,Smoke Detector
Read Less
Want to know what your home might be worth? Contact us for a FREE valuation!

Our team is ready to help you sell your home for the highest possible price ASAP

