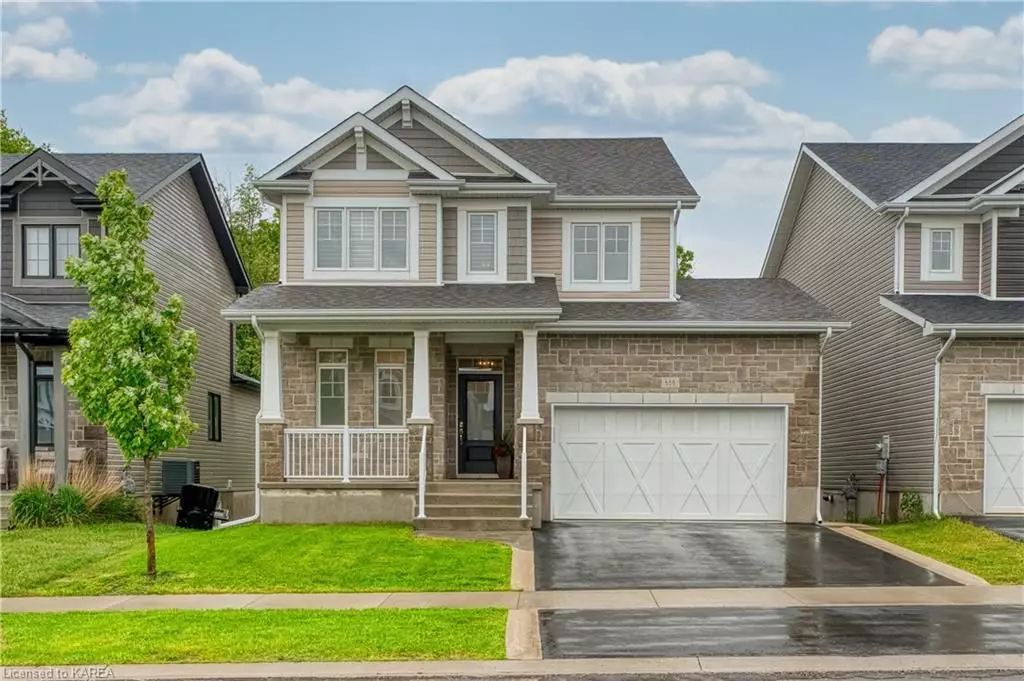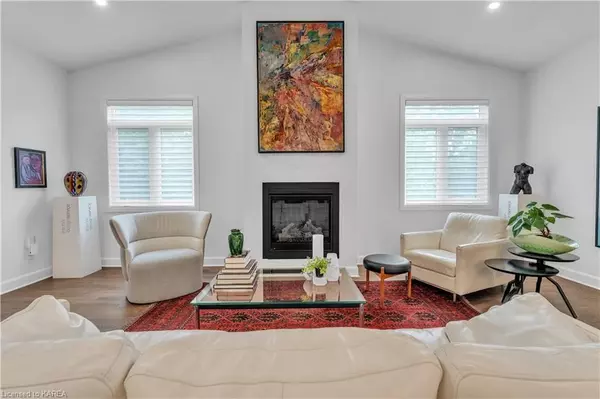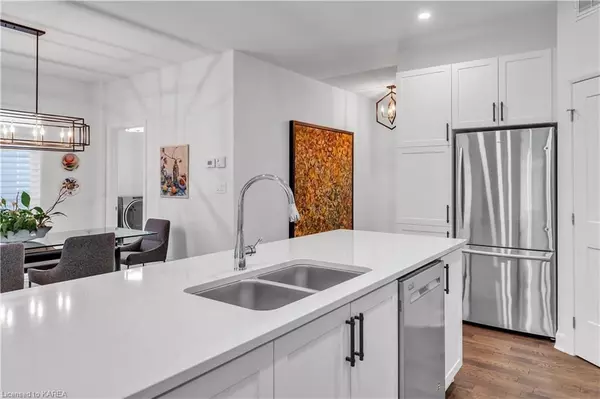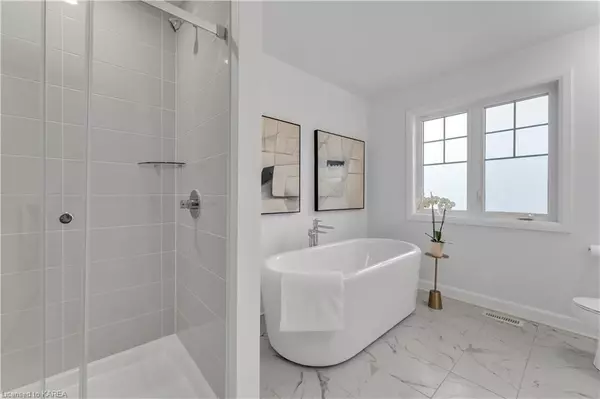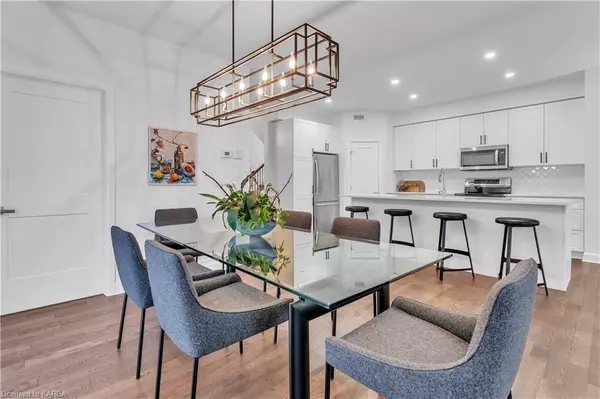$989,000
$998,900
1.0%For more information regarding the value of a property, please contact us for a free consultation.
688 HALLOWAY DR Kingston, ON K7K 0H4
4 Beds
4 Baths
2,803 SqFt
Key Details
Sold Price $989,000
Property Type Single Family Home
Sub Type Detached
Listing Status Sold
Purchase Type For Sale
Square Footage 2,803 sqft
Price per Sqft $352
MLS Listing ID X9402328
Sold Date 09/03/24
Style 2-Storey
Bedrooms 4
Annual Tax Amount $6,239
Tax Year 2024
Property Description
Immaculate 4 year old 2 storey house, quality built by Caraco, with upgraded walkout basement. This beautiful home offers approx. 2800 sq feet of finished living space, 3+1 bedroom, 4 bathrooms and beautifully executed from top to bottom. Featuring rich hardwood and tile flooring throughout the main floor. The gorgeous kitchen offers an 8' centre island, extended eating bar, stone countertops, tile backsplash, stainless steel appliances and large walk-in pantry. The living/dining area offer an abundance of natural light, soaring gas fireplace that goes from floor to the vaulted ceiling. The dining area offers a patio door to the newly built deck that allows for summer entertaining on the 8' x 22' private deck. A main floor laundry room/mud room with a walk-in closet, entry to the house from the double garage with opener and a butler's pantry for extra space when entertaining. The primary bedroom offers a walk-in closet, 4 pc ensuite with a floating spa bathtub and separate shower with glass doors. The lower level also offers a wet bar with sink, refrigerator and dishwasher, a 2nd laundry, full bathroom, bedroom, high ceilings, bright and direct access to the backyard patio through the patio doors. All this plus air conditioning, HRV, on-demand hot water tank, concrete walkway and stairs from front to back yard and more! Ideally located in Riverview, close to parks, schools, CFB and all amenities.
Location
State ON
County Frontenac
Community Kingston East (Incl Barret Crt)
Area Frontenac
Zoning R12-3
Region Kingston East (Incl Barret Crt)
City Region Kingston East (Incl Barret Crt)
Rooms
Basement Finished, Full
Kitchen 1
Separate Den/Office 1
Interior
Interior Features On Demand Water Heater
Cooling Central Air
Laundry In Basement
Exterior
Parking Features Private Double
Garage Spaces 4.0
Pool None
Roof Type Asphalt Shingle
Lot Frontage 42.32
Lot Depth 130.45
Exposure North
Total Parking Spaces 4
Building
Foundation Poured Concrete
New Construction false
Others
Senior Community Yes
Read Less
Want to know what your home might be worth? Contact us for a FREE valuation!

Our team is ready to help you sell your home for the highest possible price ASAP

