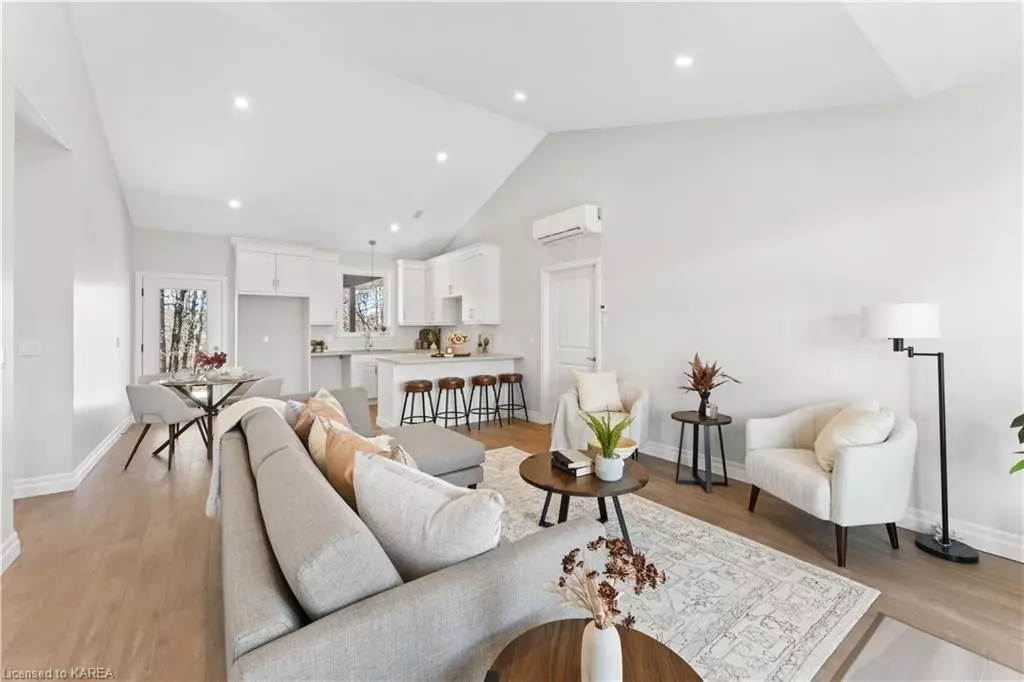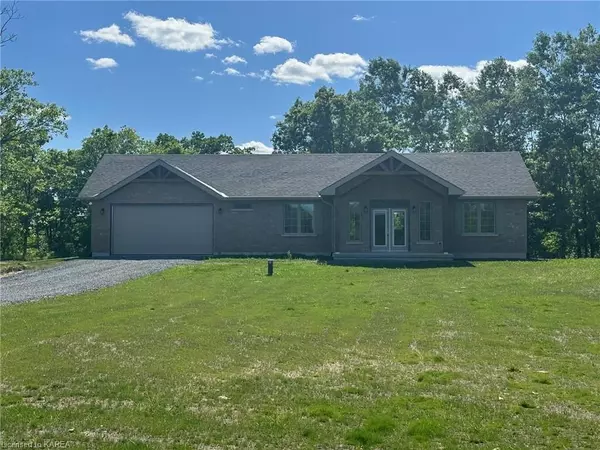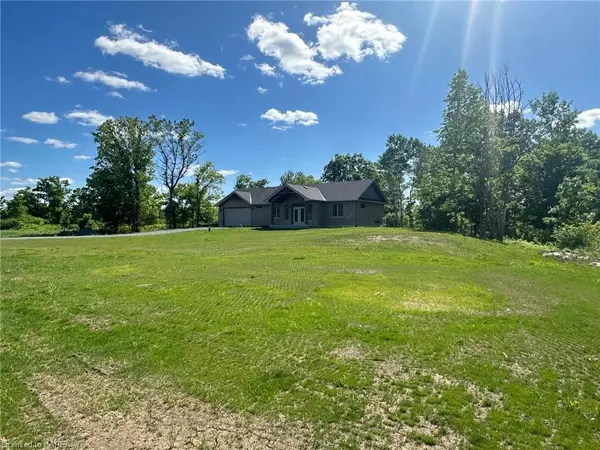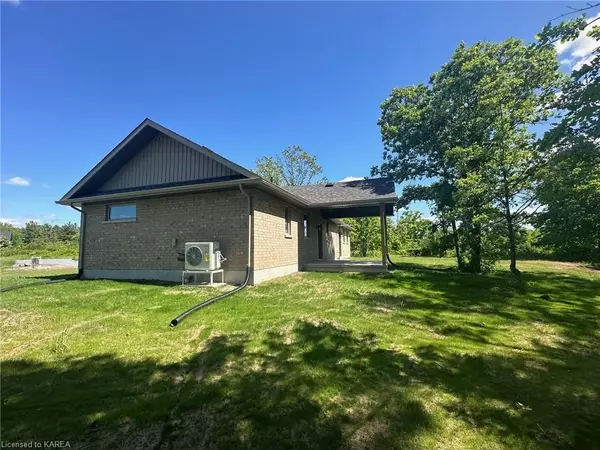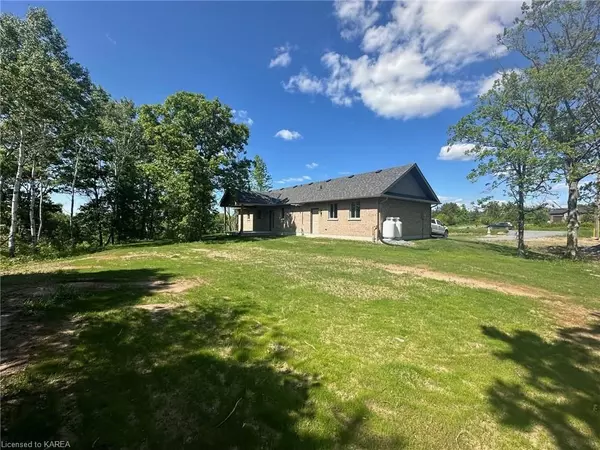$682,500
$699,000
2.4%For more information regarding the value of a property, please contact us for a free consultation.
4760 SNIDER RD W/S RD South Frontenac, ON K0H 2W0
2 Beds
2 Baths
1,225 SqFt
Key Details
Sold Price $682,500
Property Type Single Family Home
Sub Type Detached
Listing Status Sold
Purchase Type For Sale
Square Footage 1,225 sqft
Price per Sqft $557
MLS Listing ID X9402310
Sold Date 08/06/24
Style Bungalow
Bedrooms 2
Tax Year 2022
Lot Size 2.000 Acres
Property Description
Escape to your dream retreat - a magnificent country home nestled on a sprawling 3-acre lot surrounded by nature's beauty. From the moment you arrive, you'll be captivated by its stately presence. Step inside to discover an open-concept layout that invites light and life. Vaulted ceilings create a sense of grandeur, while the airy design allows for a seamless flow between living spaces. For the car enthusiasts and hobbyists, a spacious double-wide attached garage offers ample room for your vehicles and projects. Explore your own private forest, breathe in the fresh air and find solace in the beauty of nature. Shopping, dining, and entertainment options are within a 5-minute reach, offering the best of both worlds. Ready to make this your reality? Contact us for a exclusive tour and let you country living adventure begin!
Location
State ON
County Frontenac
Community Frontenac South
Area Frontenac
Zoning Residential
Region Frontenac South
City Region Frontenac South
Rooms
Basement Other, None
Kitchen 1
Interior
Interior Features Propane Tank, Water Treatment, Water Heater, Air Exchanger
Cooling Other
Exterior
Exterior Feature Porch
Parking Features Front Yard Parking, Other
Garage Spaces 4.0
Pool None
View Trees/Woods
Roof Type Fibreglass Shingle
Lot Frontage 250.07
Lot Depth 577.33
Exposure East
Total Parking Spaces 4
Building
Foundation Slab, Concrete Block
New Construction false
Others
Senior Community Yes
Read Less
Want to know what your home might be worth? Contact us for a FREE valuation!

Our team is ready to help you sell your home for the highest possible price ASAP

