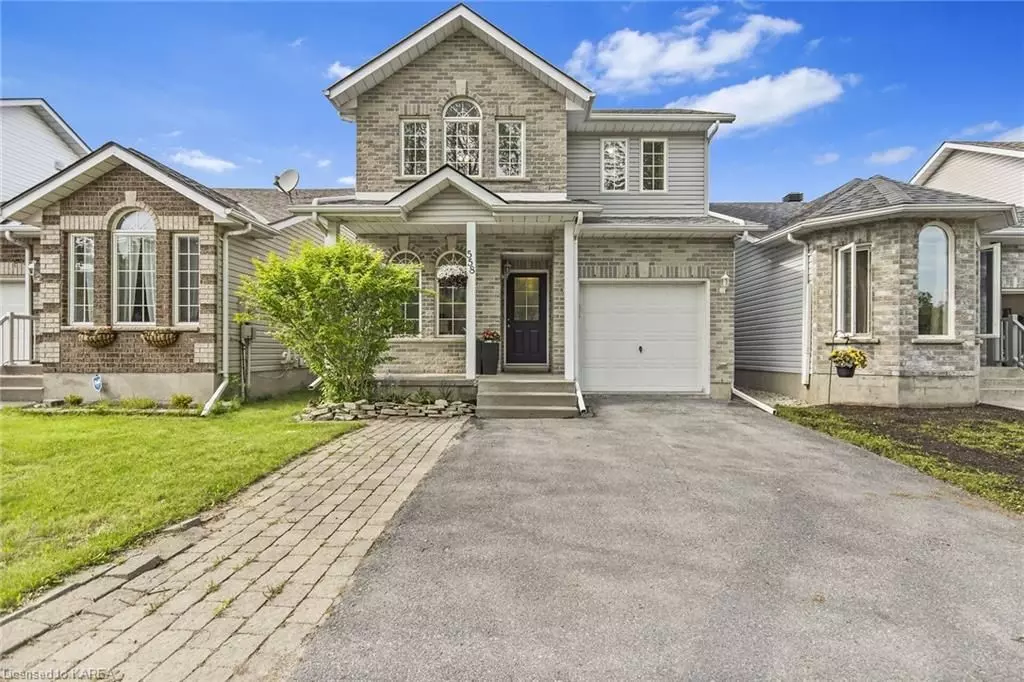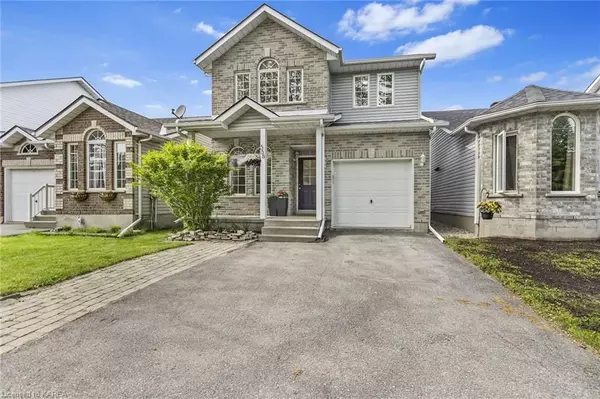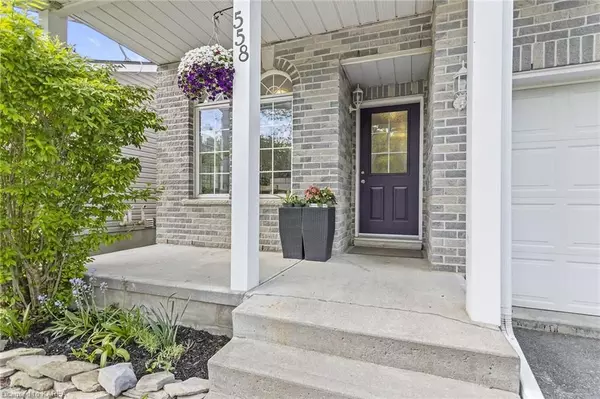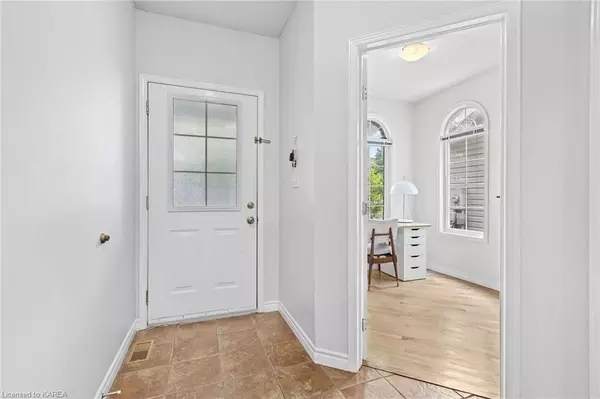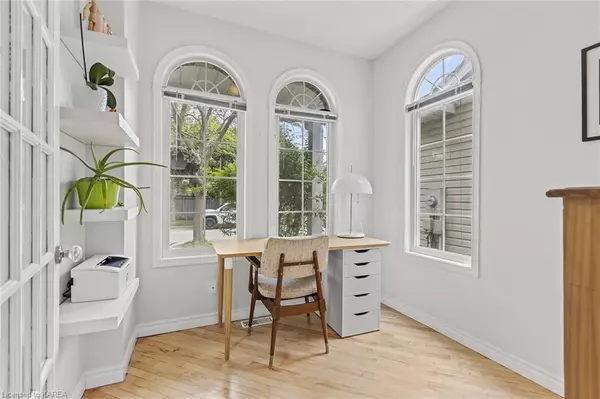$630,000
$634,500
0.7%For more information regarding the value of a property, please contact us for a free consultation.
558 FREEMAN CRES Kingston, ON K7K 7H5
3 Beds
3 Baths
1,349 SqFt
Key Details
Sold Price $630,000
Property Type Single Family Home
Sub Type Detached
Listing Status Sold
Purchase Type For Sale
Square Footage 1,349 sqft
Price per Sqft $467
MLS Listing ID X9402115
Sold Date 08/12/24
Style 2-Storey
Bedrooms 3
Annual Tax Amount $3,814
Tax Year 2023
Property Description
Located in the sought-after neighborhood of Greenwood Park, you'll find this wonderful 3 bedroom, 2.5-bath home with a private backyard that backs onto a scenic walking path. The charming curb appeal hints at the delightful, easy, open, and airy flow of this home. Upon entering, you'll find a cozy home office near the front foyer, featuring large arched windows that let in ample natural light. The open-concept kitchen and living room boasts cathedral ceilings and beautiful, newly refinished hardwood floors, a refreshed kitchen and dining with patio doors that lead to a fully fenced backyard that is very private, landscaped, and equipped with a shed and a gas hook-up for your BBQ, perfect for outdoor entertaining. Upstairs, the home has a sensible layout with a generously sized primary bedroom, two additional bedrooms, and a full bathroom. The lower level has been recently modernized with new floors, updated lighting, and fresh paint. With a second full bath on this level, the possibilities for this space are endless, making it perfect for a family room, guest suite, or home gym. Given its proximity to Highway 401, CFB, downtown, schools, parks, and a host of other amenities, this home is an easy choice. Furnace 2020, roof fall 2022. We look forward to welcoming you home.
Location
State ON
County Frontenac
Community Kingston East (Incl Barret Crt)
Area Frontenac
Zoning UR2.B
Region Kingston East (Incl Barret Crt)
City Region Kingston East (Incl Barret Crt)
Rooms
Basement Finished, Full
Kitchen 1
Interior
Interior Features Water Purifier, Air Exchanger
Cooling Central Air
Fireplaces Number 1
Fireplaces Type Family Room
Laundry Electric Dryer Hookup, Sink, Washer Hookup
Exterior
Exterior Feature Deck, Porch
Parking Features Private Double, Other, Inside Entry
Garage Spaces 3.0
Pool None
Roof Type Asphalt Shingle
Lot Frontage 29.99
Lot Depth 124.67
Exposure North
Total Parking Spaces 3
Building
Foundation Poured Concrete
New Construction false
Others
Senior Community Yes
Read Less
Want to know what your home might be worth? Contact us for a FREE valuation!

Our team is ready to help you sell your home for the highest possible price ASAP

