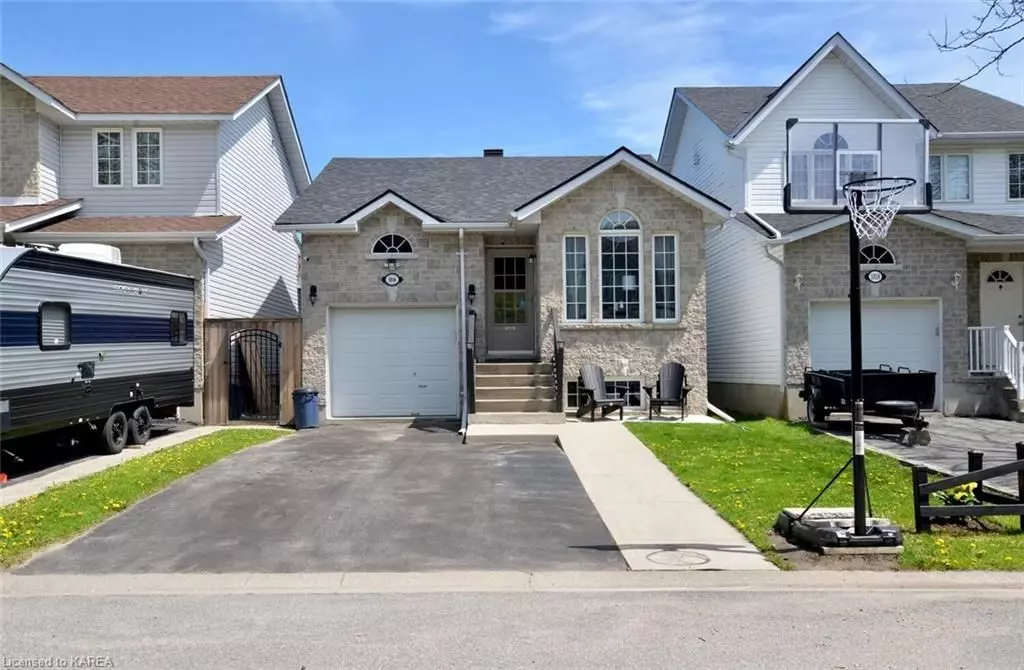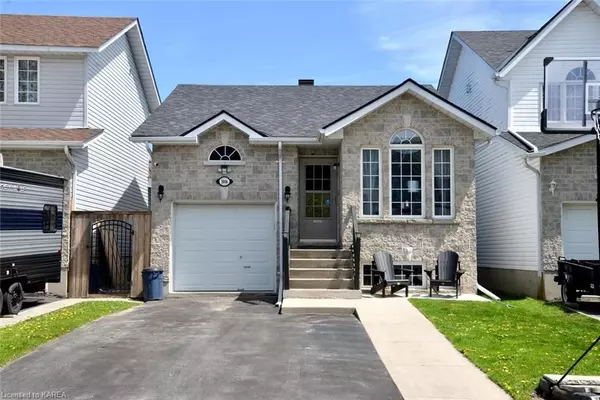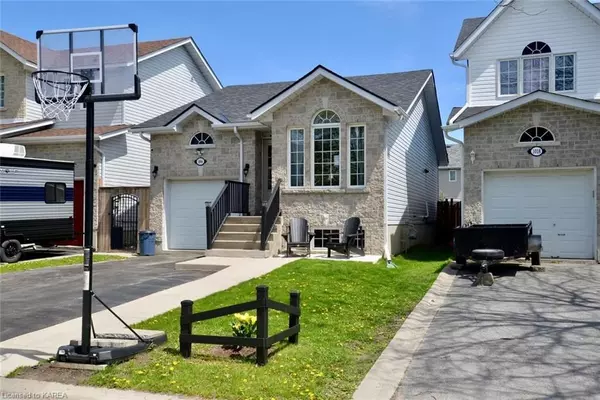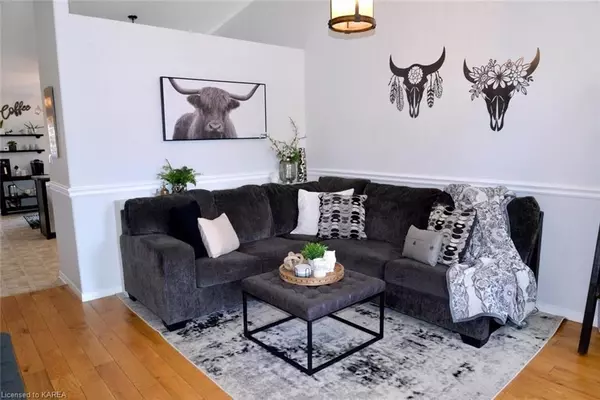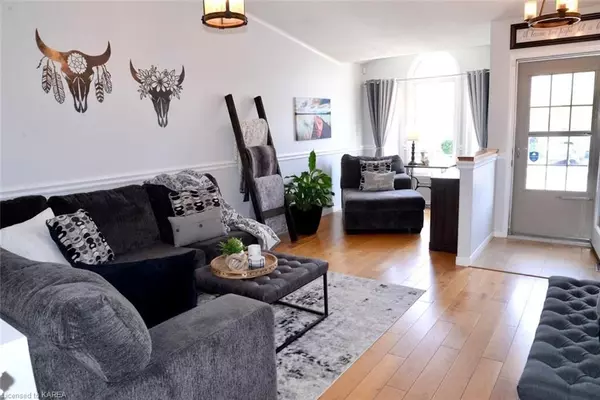$585,000
$589,900
0.8%For more information regarding the value of a property, please contact us for a free consultation.
1016 RAINBOW CRES Kingston, ON K7K 7J3
4 Beds
2 Baths
1,230 SqFt
Key Details
Sold Price $585,000
Property Type Single Family Home
Sub Type Detached
Listing Status Sold
Purchase Type For Sale
Square Footage 1,230 sqft
Price per Sqft $475
MLS Listing ID X9401598
Sold Date 07/29/24
Style Bungalow
Bedrooms 4
Annual Tax Amount $4,118
Tax Year 2023
Property Description
PERFECT EAST END BUNGALOW! WELL MAINTAINED AND READY TO MOVE INTO! 2 BEDROOMS UP, FULL BATH, BRIGHT KITCHEN WITH VAULTED CEILING AND PATIO DOORS TO FULLY FENCED BACK YARD. SPACIOUS LIVING ROOM WITH VAULTED CEILING. FULLY FINISHED LOWER LEVEL WITH A WORKOUT ROOM, REC ROOM, FULL BATH, LAUNDRY AND 2 BEDROOMS. UPDATES INCLUDE THE ROOF, GAS FURNACE, NEW FRONT DOOR, DISHWASHER, CABINETS PAINTED, SHOWER IN BASEMENT, WASHER, NEWER FLOORING, DRIVEWAY SEALED AND MORE! ENJOY THE PATIO AREA WITH THE GAZEBO MAKING IT A QUIET SANCTUARY IN THE BACKYARD! ACCESS TO PUBLIC TRANSIT, WALKING TRAILS, SCHOOLS AND SHOPPING CLOSE BY!
Location
State ON
County Frontenac
Community Kingston East (Incl Barret Crt)
Area Frontenac
Zoning R5-3
Region Kingston East (Incl Barret Crt)
City Region Kingston East (Incl Barret Crt)
Rooms
Basement Finished, Full
Kitchen 1
Separate Den/Office 2
Interior
Cooling Central Air
Laundry In Basement, Sink
Exterior
Exterior Feature Deck
Parking Features Private Double, Other, Inside Entry
Garage Spaces 3.0
Pool None
View City
Roof Type Asphalt Rolled
Lot Frontage 29.99
Lot Depth 104.9
Exposure East
Total Parking Spaces 3
Building
Foundation Block
New Construction false
Others
Senior Community Yes
Security Features Smoke Detector
Read Less
Want to know what your home might be worth? Contact us for a FREE valuation!

Our team is ready to help you sell your home for the highest possible price ASAP

