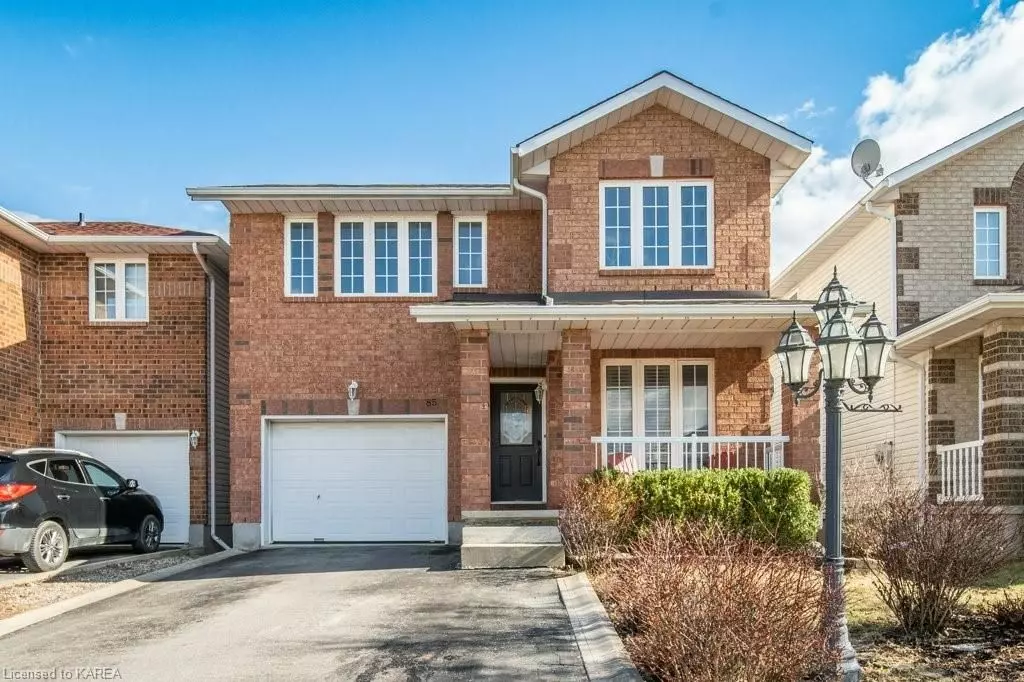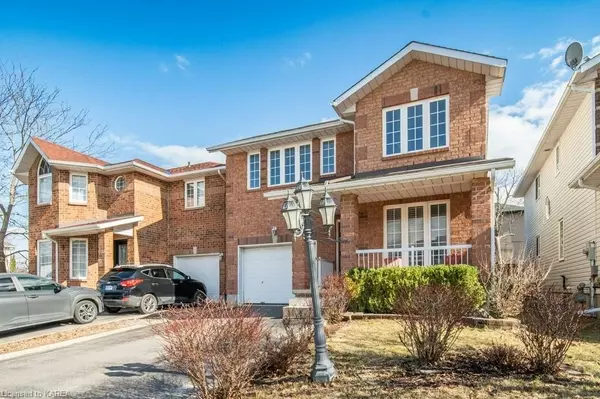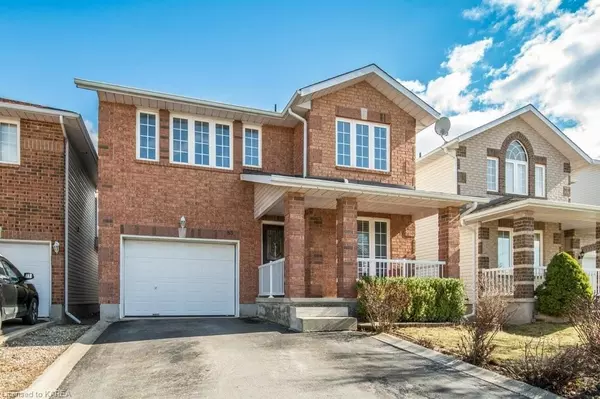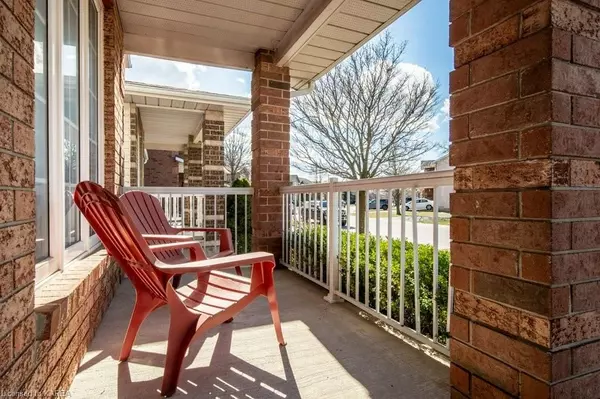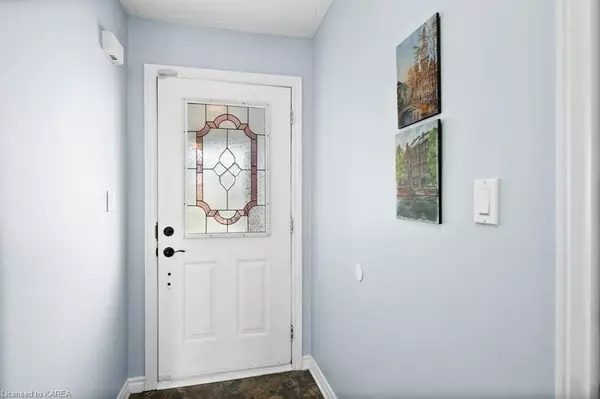$635,100
$649,900
2.3%For more information regarding the value of a property, please contact us for a free consultation.
85 SCHOONER DR Kingston, ON K7K 7K1
4 Beds
4 Baths
2,309 SqFt
Key Details
Sold Price $635,100
Property Type Single Family Home
Sub Type Detached
Listing Status Sold
Purchase Type For Sale
Square Footage 2,309 sqft
Price per Sqft $275
MLS Listing ID X9027571
Sold Date 07/16/24
Style 2-Storey
Bedrooms 4
Annual Tax Amount $4,012
Tax Year 2023
Property Description
Conveniently located in Kingston's East End, 85 Schooner is a 3+1 bed, 4 bath home with
great space inside and out! Interior access to the garage, front office and 2pc bath are just
inside the front door. The main floor continues with hardwood floors, an open concept
living/dining kitchen featuring vaulted ceiling, a gas fireplace and large windows making the
main living space bright and cozy at the same time. Upstairs are three bedrooms, and two
bathrooms. The primary bedroom offers a 4pc ensuite bathroom & walk in closet.
Downstairs is finished with a rec room, additional bedroom and another full bathroom.
Attached single car garage and fenced yard outside. Recent updates: Dishwasher 2022,
Furnace and A/C 2023, Rental HWT 2024.
Location
State ON
County Frontenac
Community Kingston East (Incl Barret Crt)
Area Frontenac
Zoning R11, R10
Region Kingston East (Incl Barret Crt)
City Region Kingston East (Incl Barret Crt)
Rooms
Basement Finished, Full
Kitchen 1
Separate Den/Office 1
Interior
Cooling Central Air
Fireplaces Number 1
Fireplaces Type Living Room
Laundry In Basement
Exterior
Parking Features Private Double, Other, Inside Entry
Garage Spaces 3.0
Pool None
Community Features Public Transit
Roof Type Asphalt Shingle
Lot Frontage 34.15
Lot Depth 108.89
Exposure West
Total Parking Spaces 3
Building
Foundation Concrete
New Construction false
Others
Senior Community Yes
Read Less
Want to know what your home might be worth? Contact us for a FREE valuation!

Our team is ready to help you sell your home for the highest possible price ASAP

