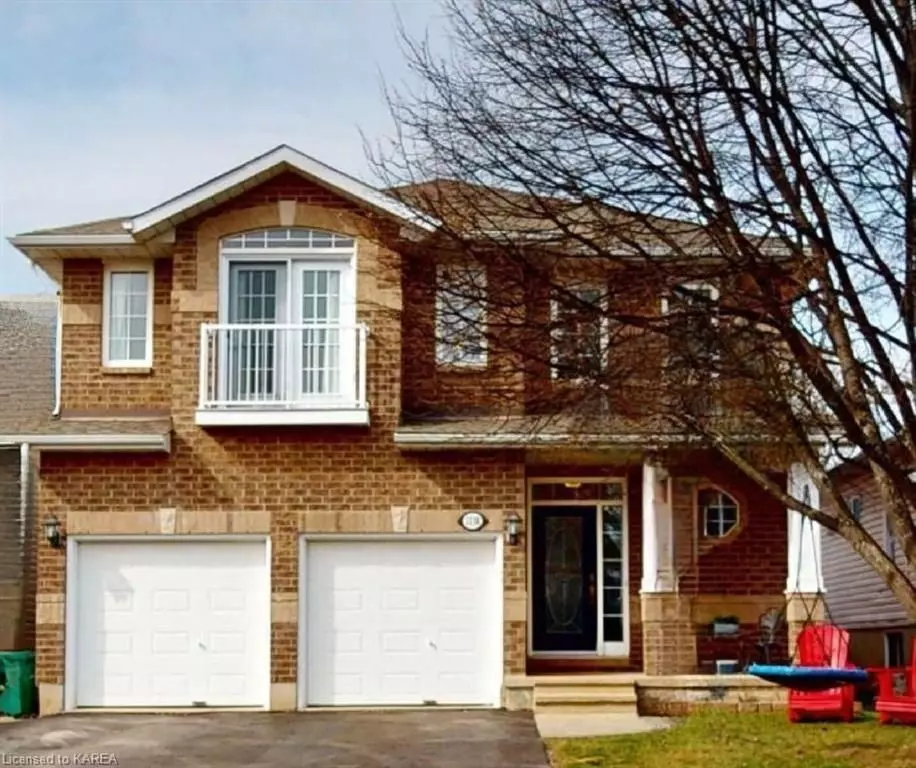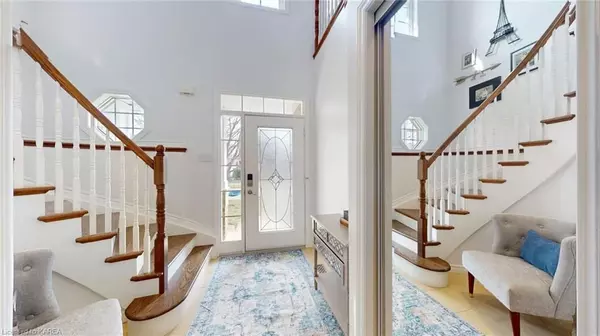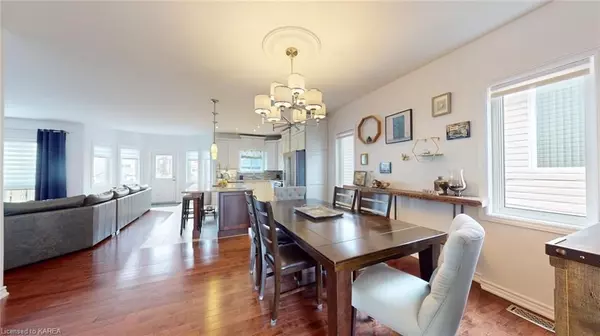$895,000
$899,900
0.5%For more information regarding the value of a property, please contact us for a free consultation.
1138 DRAPER AVE Kingston, ON K7K 7J4
4 Beds
4 Baths
2,360 SqFt
Key Details
Sold Price $895,000
Property Type Single Family Home
Sub Type Detached
Listing Status Sold
Purchase Type For Sale
Square Footage 2,360 sqft
Price per Sqft $379
MLS Listing ID X9027796
Sold Date 07/17/24
Style 2-Storey
Bedrooms 4
Annual Tax Amount $5,456
Tax Year 2023
Property Description
Welcome home to 1138 Draper Ave Kingston in the popular neighbourhood of Greenwood Park! This carpet-free, 3+1 bedroom, 4 bathroom, 2-storey home is sure to please the most discerning buyer. Renovated in 2014 it features a bright open foyer leading to an open concept dining/kitchen/family room layout featuring an incredible custom kitchen with huge island, granite counters and prep sink and all overlooking the fabulous family room with custom shiplap feature wall and natural gas fireplace. Garden door leads to fully fenced yard featuring tek-dek style all-weather decking, lovely landscaping and gazebo seating area. The main level private hallway leads to powder room and mudroom with custom built in cabinets and access to the 2 car garage. Take the bright, open hardwood staircase to the upper level where you'll find an amazing primary suite complete with double-door entry, dressing area, huge ensuite with double vanity, soaker tub and tiled walk-in shower PLUS two walk-in closets! 2 generously sized bedrooms (one with Juliette balcony), laundry room and sitting area round out the upper level. Lower level is beautifully finished with open concept recreation/exercise area, wood laminate flooring, guest bedroom and additional 2 piece bath. CFB Kingston, RMC, downtown Kingston and 401 access only minutes away.
Location
State ON
County Frontenac
Community Kingston East (Incl Barret Crt)
Area Frontenac
Zoning Residential
Region Kingston East (Incl Barret Crt)
City Region Kingston East (Incl Barret Crt)
Rooms
Basement Partially Finished, Full
Kitchen 1
Separate Den/Office 1
Interior
Interior Features Central Vacuum
Cooling Central Air
Fireplaces Number 1
Fireplaces Type Living Room
Exterior
Exterior Feature Deck, Porch
Parking Features Private Double, Other, Inside Entry
Garage Spaces 6.0
Pool None
Community Features Public Transit, Park
Roof Type Asphalt Shingle
Lot Frontage 40.91
Lot Depth 101.7
Exposure North
Total Parking Spaces 6
Building
Foundation Poured Concrete
New Construction false
Others
Senior Community Yes
Read Less
Want to know what your home might be worth? Contact us for a FREE valuation!

Our team is ready to help you sell your home for the highest possible price ASAP





